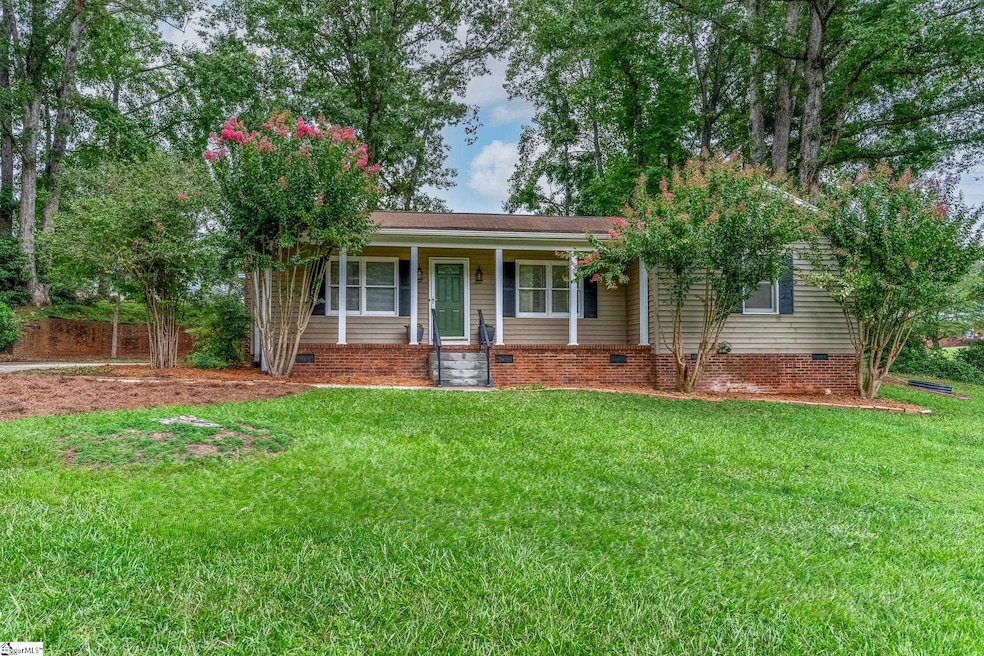
11 Dell Cir Travelers Rest, SC 29690
Estimated payment $1,759/month
Highlights
- Popular Property
- Traditional Architecture
- Front Porch
- Gateway Elementary School Rated A-
- Breakfast Room
- Living Room
About This Home
Charming Move-In Ready one level home in Travelers Rest, featuring 3 bedrooms and 2 bathrooms. Upon entering the spacious living room you will see the large brick fireplace and hearth(masonry fireplace with gas logs). Beautiful custom built bookcases complete the fireplace wall. Kitchen includes refrigerator, dishwasher, stove and countertop microwave. Main living space, shared bathroom and hallways have luxury vinyl plank flooring. Carpet in the 3 bedrooms and vinyl in master bathroom. Mostly level yard with a brick retainer wall behind the house which separates the elevated rear yard where you have ample room for a garden or outdoor entertaining with two mature blueberry bushes. You must see this Charming home on 1/2 acre lot. No HOA.
Home Details
Home Type
- Single Family
Est. Annual Taxes
- $514
Year Built
- Built in 1989
Lot Details
- 0.58 Acre Lot
- Lot Dimensions are 141x179x142x179
- Sloped Lot
- Few Trees
Home Design
- Traditional Architecture
- Composition Roof
- Vinyl Siding
Interior Spaces
- 1,200-1,399 Sq Ft Home
- 1-Story Property
- Bookcases
- Popcorn or blown ceiling
- Ceiling Fan
- Wood Burning Fireplace
- Gas Log Fireplace
- Fireplace Features Masonry
- Insulated Windows
- Window Treatments
- Living Room
- Breakfast Room
- Luxury Vinyl Plank Tile Flooring
- Crawl Space
Kitchen
- Free-Standing Electric Range
- Microwave
- Dishwasher
- Laminate Countertops
Bedrooms and Bathrooms
- 3 Main Level Bedrooms
- 2 Full Bathrooms
Laundry
- Laundry Room
- Laundry on main level
- Dryer
- Washer
Attic
- Storage In Attic
- Pull Down Stairs to Attic
Home Security
- Storm Doors
- Fire and Smoke Detector
Parking
- Parking Pad
- Driveway
Outdoor Features
- Front Porch
Schools
- Gateway Elementary School
- Northwest Middle School
- Travelers Rest High School
Utilities
- Forced Air Heating and Cooling System
- Heat Pump System
- Electric Water Heater
- Septic Tank
- Cable TV Available
Listing and Financial Details
- Tax Lot 20,Pt21
- Assessor Parcel Number 0501.03-01-023.00
Map
Home Values in the Area
Average Home Value in this Area
Tax History
| Year | Tax Paid | Tax Assessment Tax Assessment Total Assessment is a certain percentage of the fair market value that is determined by local assessors to be the total taxable value of land and additions on the property. | Land | Improvement |
|---|---|---|---|---|
| 2024 | $514 | $5,020 | $900 | $4,120 |
| 2023 | $514 | $7,520 | $1,350 | $6,170 |
| 2022 | $814 | $5,020 | $900 | $4,120 |
| 2021 | $801 | $5,020 | $900 | $4,120 |
| 2020 | $794 | $4,650 | $790 | $3,860 |
| 2019 | $789 | $4,650 | $790 | $3,860 |
| 2018 | $808 | $4,650 | $790 | $3,860 |
| 2017 | $803 | $4,650 | $790 | $3,860 |
| 2016 | $762 | $116,310 | $19,770 | $96,540 |
| 2015 | $745 | $116,310 | $19,770 | $96,540 |
| 2014 | $650 | $101,156 | $16,024 | $85,132 |
Property History
| Date | Event | Price | Change | Sq Ft Price |
|---|---|---|---|---|
| 08/15/2025 08/15/25 | For Sale | $315,000 | -- | $263 / Sq Ft |
Mortgage History
| Date | Status | Loan Amount | Loan Type |
|---|---|---|---|
| Closed | $70,800 | New Conventional |
Similar Homes in Travelers Rest, SC
Source: Greater Greenville Association of REALTORS®
MLS Number: 1566480
APN: 0501.03-01-023.00
- 115 Shelton Rd
- 371 Tigerville Rd
- 369 Tigerville Rd
- 454 Enoree Rd
- 409 Trillium Creek Ct
- 26 Fancy Ln
- 295 Shelton Rd
- Tract 1 Tigerville Rd
- Tract 1B Tigerville Rd
- 00 Shelton Rd
- 5705 State Park Rd
- 108 Gaskins Trail
- 104 Gaskins Trail
- 38 Gaskins Trail
- 14 Gaskins Trail
- 11 Echo Dr
- 538 N Highway 25
- 18 Meadow Rose Dr
- 9 Crimson Glory Way
- 109 Sawbriar Ct
- 214 Forest Dr
- 218 Forest Dr
- 125 Pinestone Dr
- 1 Solis Ct
- 1600 Brooks Pointe Cir
- 5380 Locust Hill Rd
- 300 N Highway 25 Bypass
- 6001 Hampden Dr
- 421 Duncan Chapel Rd
- 222 Montview Cir
- 9001 High Peak Dr
- 101 Enclave Paris Dr
- 316 Glover Cir Unit Crane
- 139 Glover Cir Unit Dickerson
- 316 Glover Cir
- 420 Thoreau Ln Unit Aspen
- 308 Bates View Dr Unit A
- 1150 Reid School Rd
- 51 Montague Rd
- 2811 Locust Hill Rd






