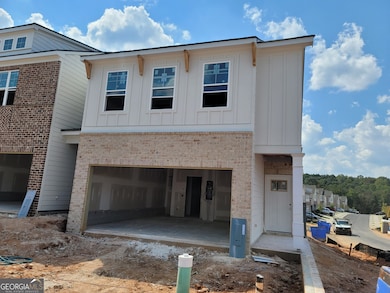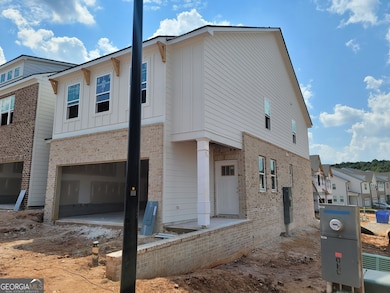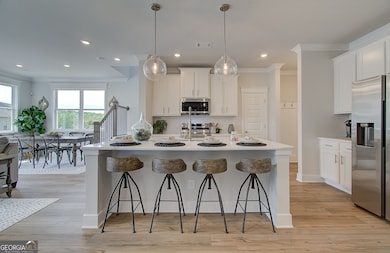11 Depot Landing Way Unit 68A Auburn, GA 30011
Estimated payment $2,383/month
Highlights
- Fitness Center
- Clubhouse
- Loft
- ENERGY STAR Certified Homes
- Traditional Architecture
- 1 Fireplace
About This Home
Durham This Townhome Plan offers 4 Bedrooms with 2.5 Bathrooms and 2 car private garage. The foyer leads to the main open concept living space. The kitchen features an expansive island with single bowl stainless steel sink, granite countertops, and bar stool seating. Additional kitchen features are 42" painted cabinets, tile backsplash, and stainless steel appliances. The kitchen overlooks the great room area with fireplace. Mud room drop zone area with hooks is convenient upon garage entry. Upstairs features 4 bedrooms and 2 full baths! The primary suite offers spacious and relaxing getaway; primary bathroom features a shower and separate soaking tub with tile surround. Additional primary suite amenities include the double vanity, tile flooring, and separate water closet. The three secondary bedrooms share a hall bath which also offers a double vanity. This home includes a beautiful upgraded trim package as well as the Smart Home Package! The Towns at Auburn Station West showcases an incredible amenities package featuring large pool with waterslide, mushroom fountains, furnished clubhouse with kitchenette, play lawn, pavillion, and fitness center. Some Sample images. The home is currently under construction with a completion date in November 2025!
Townhouse Details
Home Type
- Townhome
Year Built
- Built in 2025 | Under Construction
Lot Details
- End Unit
- Grass Covered Lot
HOA Fees
- $134 Monthly HOA Fees
Parking
- 2 Car Garage
Home Design
- Traditional Architecture
- Slab Foundation
- Composition Roof
- Concrete Siding
Interior Spaces
- 1,850 Sq Ft Home
- 2-Story Property
- Tray Ceiling
- High Ceiling
- 1 Fireplace
- Double Pane Windows
- Entrance Foyer
- Great Room
- Loft
- Pull Down Stairs to Attic
Kitchen
- Breakfast Bar
- Walk-In Pantry
- Microwave
- Dishwasher
- Kitchen Island
- Solid Surface Countertops
- Disposal
Flooring
- Carpet
- Vinyl
Bedrooms and Bathrooms
- 4 Bedrooms
- Walk-In Closet
Laundry
- Laundry Room
- Laundry on upper level
Home Security
Eco-Friendly Details
- Energy-Efficient Windows
- ENERGY STAR Certified Homes
- Energy-Efficient Thermostat
Outdoor Features
- Patio
Schools
- Auburn Elementary School
- Westside Middle School
- Apalachee High School
Utilities
- Central Heating and Cooling System
- Heating System Uses Natural Gas
- Underground Utilities
- Gas Water Heater
- Phone Available
- Cable TV Available
Listing and Financial Details
- Legal Lot and Block 68 / A
Community Details
Overview
- $600 Initiation Fee
- Association fees include management fee
- The Towns At Auburn Station West Subdivision
Amenities
- Clubhouse
Recreation
- Community Playground
- Fitness Center
- Community Pool
Security
- Carbon Monoxide Detectors
- Fire and Smoke Detector
Map
Home Values in the Area
Average Home Value in this Area
Property History
| Date | Event | Price | List to Sale | Price per Sq Ft |
|---|---|---|---|---|
| 10/17/2025 10/17/25 | Pending | -- | -- | -- |
| 09/09/2025 09/09/25 | Price Changed | $360,100 | +0.5% | $195 / Sq Ft |
| 07/14/2025 07/14/25 | For Sale | $358,290 | -- | $194 / Sq Ft |
Source: Georgia MLS
MLS Number: 10560396
- 15 Depot Landing Way Unit 70A
- 17 Depot Landing Way
- 17 Depot Landing Way Unit 71A
- 19 Depot Landing Way
- 19 Depot Landing Way Unit 72A
- 39 Station Overlook Dr
- 104 Auburn Crossing Way
- 00 Atlanta Hwy NW
- 0 Atlanta Hwy NW Unit 10393917
- Medlock Plan at Auburn Station - The Towns West
- Cheshire Plan at Auburn Station - The Towns West
- Durham Plan at Auburn Station - The Towns West
- 1689 Mccully Dr
- 94 Depot Landing Rd
- 79 Auburn Crossing Dr
- 13 Depot Landing Way Unit 69A
- 178 Depot Landing Rd
- 178 Depot Landing Rd Unit 67A
- 307 Auburn Station Dr
- 182 Depot Landing Rd







