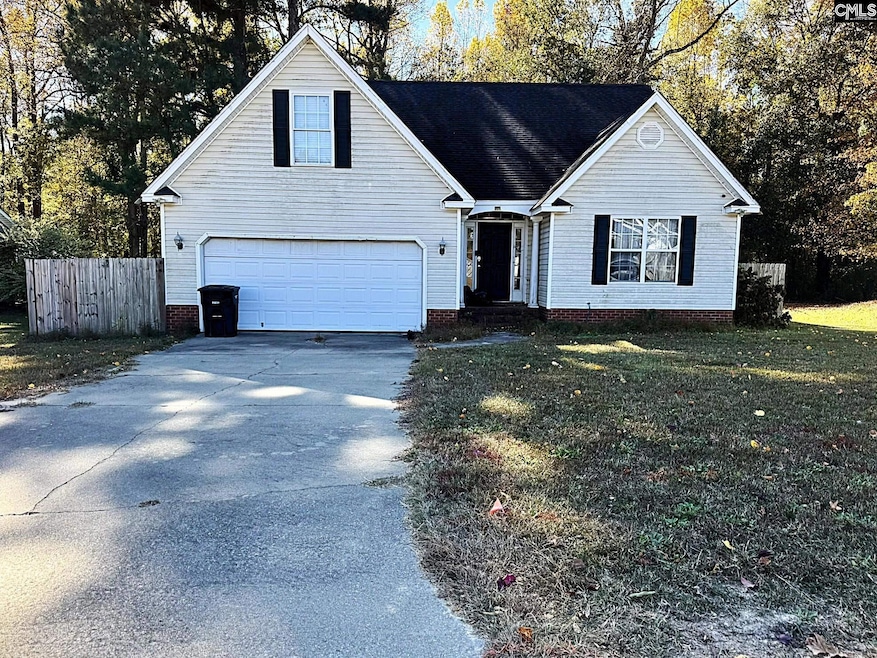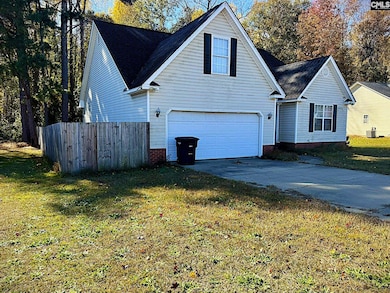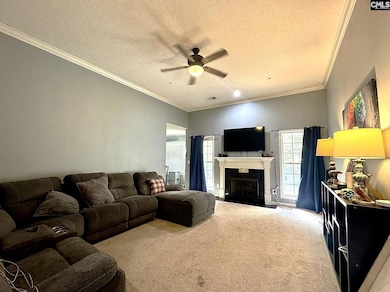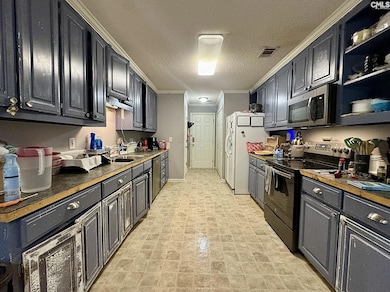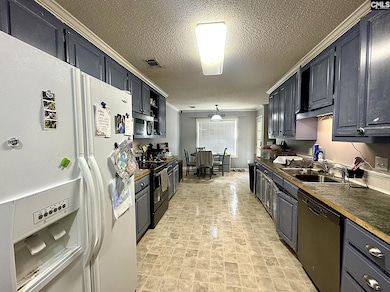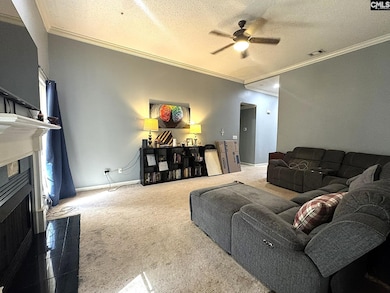11 Derby Ln Lugoff, SC 29078
Estimated payment $1,107/month
Highlights
- Finished Room Over Garage
- Traditional Architecture
- Whirlpool Bathtub
- Deck
- Main Floor Primary Bedroom
- High Ceiling
About This Home
Discover a fantastic investment opportunity at 11 Derby Lane in Lugoff, SC. This versatile property is perfect for savvy investors, offering the potential to transform it into a lucrative rental, an eye-catching flip, or a comfortable place to call home. Featuring 3 bedrooms and 2 full baths, the spacious living room boasts soaring high ceilings, creating an inviting and open atmosphere. The primary suite is generously sized with a tall tray ceiling, a walk-in closet, double vanity and a separate shower. The eat in kitchen is adorable featuring a bay window overlooking the fully fenced backyard. The home backs up to peaceful woods, providing privacy and a serene backdrop. I you want extra space, no problem as the FROG has ample room for all needs. Conveniently located just minutes from I-20, residents will enjoy quick access for commuting, while nearby dining and shopping add to the convenience. Sold as-is and requiring some cosmetic work, this property offers a fantastic canvas for your vision. Don’t miss out on this prime opportunity to create a charming residence or a profitable investment. Cash or Conventional loan only. Disclaimer: CMLS has not reviewed and, therefore, does not endorse vendors who may appear in listings.
Home Details
Home Type
- Single Family
Year Built
- Built in 2006
Lot Details
- 0.53 Acre Lot
- North Facing Home
- Wood Fence
- Back Yard Fenced
Parking
- 2 Car Garage
- Finished Room Over Garage
- Garage Door Opener
Home Design
- Traditional Architecture
- Slab Foundation
- Vinyl Construction Material
Interior Spaces
- 1,766 Sq Ft Home
- 1.5-Story Property
- Crown Molding
- Tray Ceiling
- High Ceiling
- Ceiling Fan
- Bay Window
- Living Room with Fireplace
- Pull Down Stairs to Attic
Kitchen
- Eat-In Galley Kitchen
- Induction Cooktop
- Built-In Microwave
- Dishwasher
- Formica Countertops
- Disposal
Flooring
- Carpet
- Laminate
Bedrooms and Bathrooms
- 3 Bedrooms
- Primary Bedroom on Main
- Walk-In Closet
- 2 Full Bathrooms
- Dual Vanity Sinks in Primary Bathroom
- Private Water Closet
- Whirlpool Bathtub
- Separate Shower
Laundry
- Laundry on main level
- Laundry in Kitchen
Home Security
- Video Cameras
- Fire and Smoke Detector
Outdoor Features
- Deck
- Covered Patio or Porch
Schools
- Lugoff Elementary School
- Lugoff-Elgin Middle School
- Lugoff-Elgin High School
Utilities
- Central Heating and Cooling System
- Cable TV Available
Community Details
- No Home Owners Association
- Canterfield Subdivision
Map
Home Values in the Area
Average Home Value in this Area
Tax History
| Year | Tax Paid | Tax Assessment Tax Assessment Total Assessment is a certain percentage of the fair market value that is determined by local assessors to be the total taxable value of land and additions on the property. | Land | Improvement |
|---|---|---|---|---|
| 2025 | $1,146 | $153,400 | $20,000 | $133,400 |
| 2024 | $1,146 | $153,400 | $20,000 | $133,400 |
| 2023 | $1,568 | $153,400 | $20,000 | $133,400 |
| 2022 | $1,112 | $153,400 | $20,000 | $133,400 |
| 2021 | $1,033 | $153,400 | $20,000 | $133,400 |
| 2020 | $1,028 | $150,000 | $20,000 | $130,000 |
| 2019 | $3,082 | $150,000 | $20,000 | $130,000 |
| 2018 | $975 | $140,900 | $20,000 | $120,900 |
| 2017 | $945 | $140,900 | $20,000 | $120,900 |
| 2016 | $973 | $147,800 | $20,000 | $127,800 |
| 2015 | $762 | $147,800 | $20,000 | $127,800 |
| 2014 | $762 | $5,912 | $0 | $0 |
Property History
| Date | Event | Price | List to Sale | Price per Sq Ft |
|---|---|---|---|---|
| 11/15/2025 11/15/25 | Pending | -- | -- | -- |
| 11/14/2025 11/14/25 | For Sale | $192,900 | -- | $109 / Sq Ft |
Purchase History
| Date | Type | Sale Price | Title Company |
|---|---|---|---|
| Deed | $120,000 | -- | |
| Deed | $120,000 | -- |
Source: Consolidated MLS (Columbia MLS)
MLS Number: 621653
APN: 296-20-00-018-SFZ
- 56 Ward Rd
- 912 Spring Dr
- 710 Green Pastures Rd
- 232 Boulware Rd
- 1041 Champions Rest Rd Unit D
- 0 Highway 601 S Unit 19341129
- 1276 Champions Rest Rd Unit D
- 7A Beechnut St
- 1127 Bayview Dr
- GALEN Plan at Gates Village
- AISLE Plan at Gates Village
- HAYDEN Plan at Gates Village
- KERRY Plan at Gates Village
- ROBIE Plan at Gates Village
- CALI Plan at Gates Village
- MANNING Plan at Gates Village
- 266 Horatio Ln
- 250 Horatio Ln
- 90 Truesdell Ave
- 104 Horatio Ln
