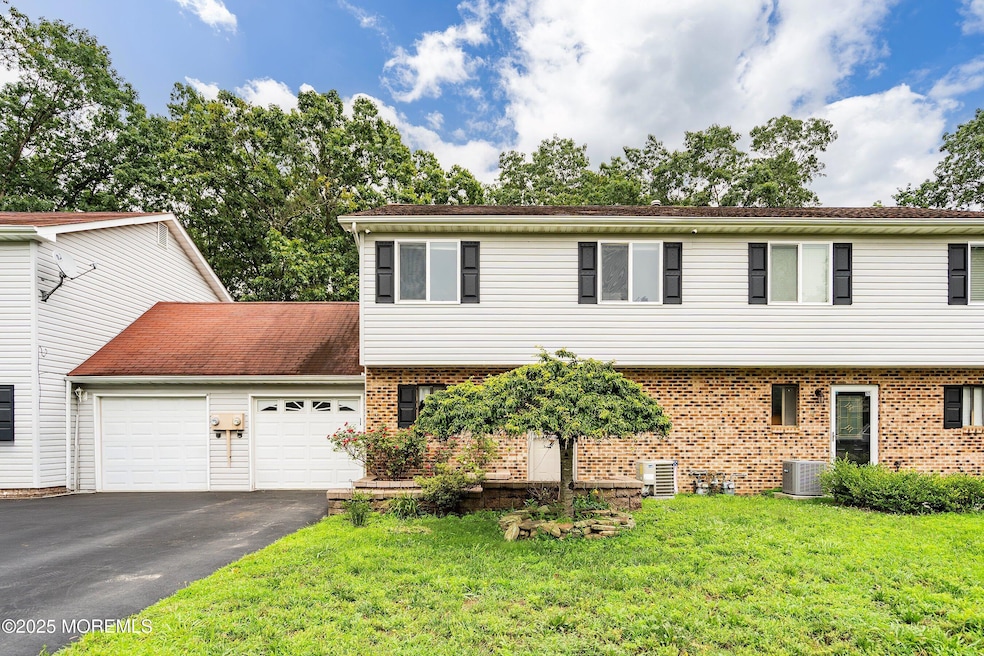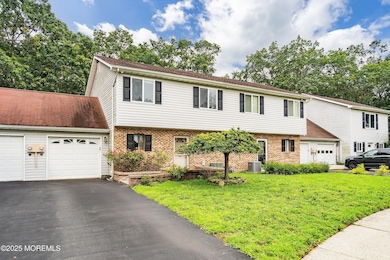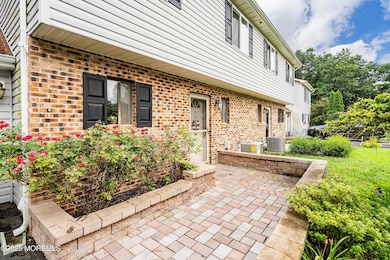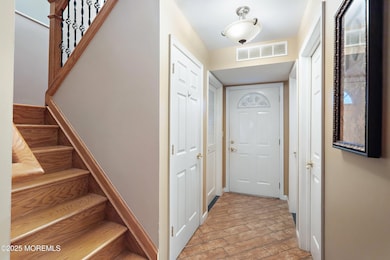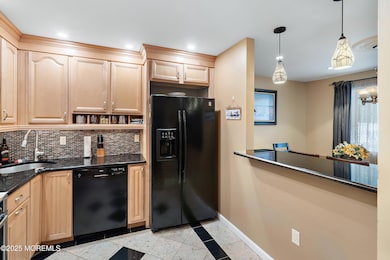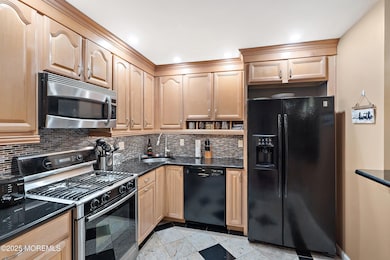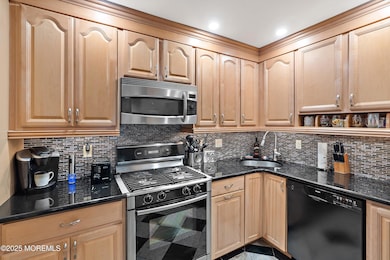11 Desiree Ct Howell, NJ 07731
Ramtown NeighborhoodEstimated payment $3,247/month
Highlights
- Sauna
- Deck
- Converted Garage
- Howell High School Rated A-
- Wood Flooring
- Cul-De-Sac
About This Home
Beautifully updated 3-bed, 1.1-bath townhouse is located on a quiet cul-de-sac and features hardwood floors, a modern kitchen with granite countertops and stainless steel appliances, and a spa-like bath with a jetted tub.
Enjoy a private, fully fenced backyard with paver patio, curved seating, and elevated deck—perfect for entertaining. Additional highlights: central air, tray ceiling with LED lighting, and prime location near shopping, schools, and major routes. Move-in ready! Garage is partially converted into Banya-will be converted back to full size garage if buyer wants it.
Listing Agent
Realty One Group Central Brokerage Phone: 7328570274 License #2076750 Listed on: 07/17/2025

Townhouse Details
Home Type
- Townhome
Est. Annual Taxes
- $6,831
Year Built
- Built in 1986
Lot Details
- 2,614 Sq Ft Lot
- Lot Dimensions are 29 x 83
- Cul-De-Sac
- Fenced
HOA Fees
- $254 Monthly HOA Fees
Parking
- 1 Car Attached Garage
- Converted Garage
- Driveway
Home Design
- Shingle Roof
- Vinyl Siding
Interior Spaces
- 1,452 Sq Ft Home
- 2-Story Property
- Recessed Lighting
- Sauna
- Home Security System
Kitchen
- Stove
- Microwave
- Dishwasher
Flooring
- Wood
- Ceramic Tile
Bedrooms and Bathrooms
- 3 Bedrooms
- Primary Bathroom Bathtub Only
Laundry
- Dryer
- Washer
Outdoor Features
- Deck
- Patio
Utilities
- Forced Air Heating and Cooling System
- Tankless Water Heater
Listing and Financial Details
- Assessor Parcel Number 21-00001-12-00012
Community Details
Overview
- Association fees include common area, mgmt fees, snow removal
- Ramtown Manor Subdivision
Recreation
- Community Playground
- Snow Removal
Additional Features
- Common Area
- Resident Manager or Management On Site
Map
Home Values in the Area
Average Home Value in this Area
Tax History
| Year | Tax Paid | Tax Assessment Tax Assessment Total Assessment is a certain percentage of the fair market value that is determined by local assessors to be the total taxable value of land and additions on the property. | Land | Improvement |
|---|---|---|---|---|
| 2025 | $6,831 | $434,400 | $230,000 | $204,400 |
| 2024 | $6,804 | $385,700 | $185,000 | $200,700 |
| 2023 | $6,804 | $366,000 | $170,000 | $196,000 |
| 2022 | $5,456 | $266,700 | $100,000 | $166,700 |
| 2021 | $5,456 | $248,200 | $100,000 | $148,200 |
| 2020 | $5,706 | $246,600 | $100,000 | $146,600 |
| 2019 | $5,518 | $234,000 | $90,000 | $144,000 |
| 2018 | $5,269 | $222,300 | $85,000 | $137,300 |
| 2017 | $5,230 | $218,200 | $85,000 | $133,200 |
| 2016 | $5,580 | $229,800 | $100,000 | $129,800 |
| 2015 | $5,558 | $226,500 | $100,000 | $126,500 |
| 2014 | $4,968 | $187,900 | $80,000 | $107,900 |
Property History
| Date | Event | Price | List to Sale | Price per Sq Ft |
|---|---|---|---|---|
| 07/17/2025 07/17/25 | For Sale | $460,000 | 0.0% | $317 / Sq Ft |
| 12/26/2018 12/26/18 | Rented | $2,300 | -- | -- |
Purchase History
| Date | Type | Sale Price | Title Company |
|---|---|---|---|
| Deed | $251,000 | -- | |
| Deed | $175,000 | -- |
Mortgage History
| Date | Status | Loan Amount | Loan Type |
|---|---|---|---|
| Previous Owner | $200,800 | Adjustable Rate Mortgage/ARM | |
| Previous Owner | $122,500 | No Value Available |
Source: MOREMLS (Monmouth Ocean Regional REALTORS®)
MLS Number: 22521253
APN: 21-00001-12-00012
- 2 Higgins Ct
- 1 William Dr
- 15 Bristlecone Dr
- 31 Crater Lake Rd
- 17 Bristlecone Dr
- 36 Bristlecone Dr
- 2529 Allenwood Lakewood Rd
- 22 Abraham Dr
- 174 Ramtown Greenville Rd
- 24 Abraham Dr
- 21 Silver Maple Ln
- 49 Davids Ln
- 29 Woodview Dr
- 23 Snowberry Ln
- 4 Davids Ln
- 20 Snowberry Ln
- 50 Little Leaf Ln
- 50 E Shenendoah Rd
- 24 Little Leaf Ln
- 13 Ivy Place
- 122 Moses Milch Dr
- 15 Briar Mills Dr
- 2 Briar Mills Dr
- 140 Primrose Ln
- 1012 Sawmill Rd Unit 6
- 105 Creek Rd Unit 469
- 760 Oak Glen Rd
- 61 Tony Ct
- 90 Northrup Dr
- 89 Northrup Dr Unit 75
- 69 Northrup Dr Unit 56
- 27 Newport Ct Unit 239
- 124 S Beverly Dr
- 81 Fairway Ct
- 70 Pinehurst Dr
- 334 Herbertsville Rd
- 12 Abby Rd Unit 75
- 145 Roosevelt Dr
- 378 Kentwood Blvd
- 16 Peachstone Rd
