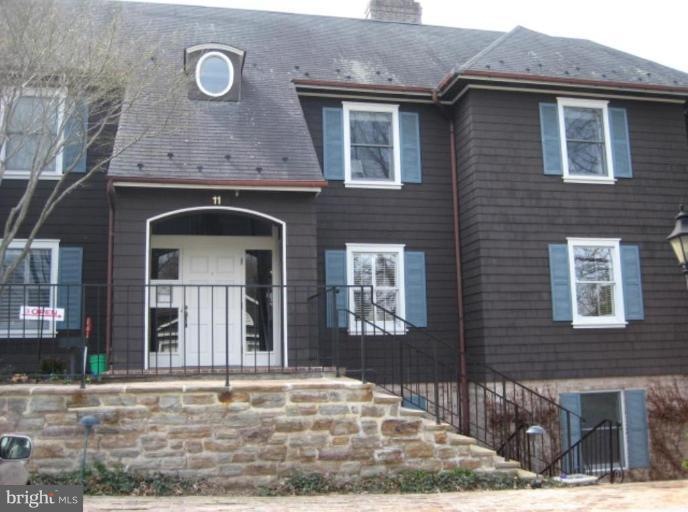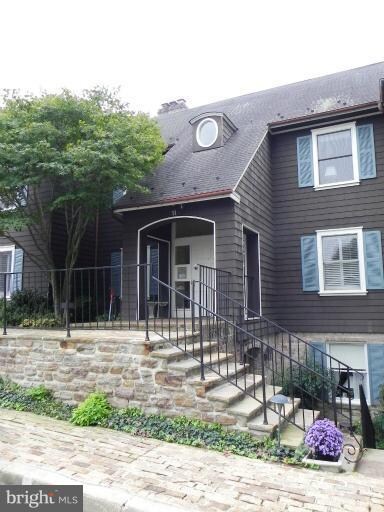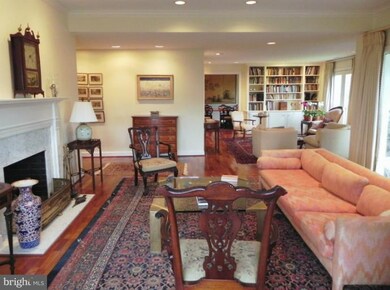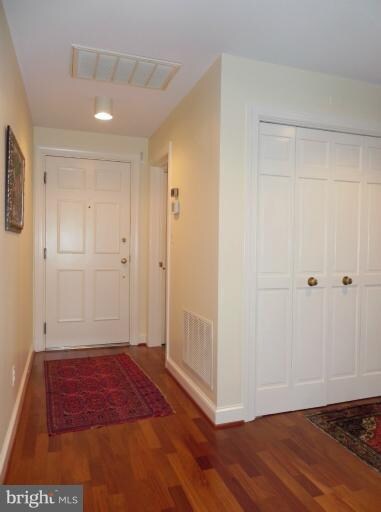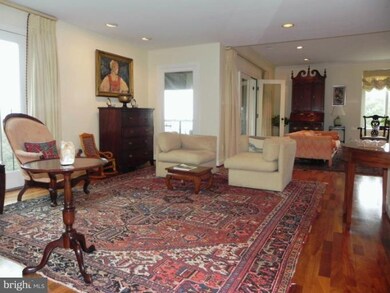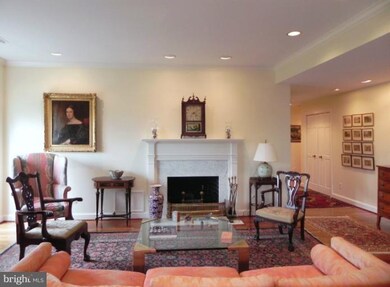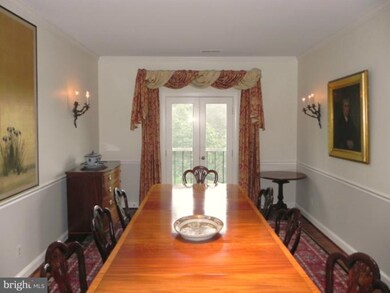
11 Devon Hill Rd Unit B9 Baltimore, MD 21210
Highlights
- Open Floorplan
- Traditional Architecture
- Upgraded Countertops
- West Towson Elementary School Rated A-
- Wood Flooring
- Jogging Path
About This Home
As of November 2023Elegant 3BRM-2Bath condominium loaded w/Old World details w/wonderful views throughout - Situated on 9 acres of manicured grounds & gardens - Updated kitchen w/granite countertops & maple cabinetry - Relax on the circular porch w/awning - 1 car garage - Spacious storage room - Entry level intercom system.
Last Agent to Sell the Property
Berkshire Hathaway HomeServices Homesale Realty License #49165 Listed on: 09/26/2011

Property Details
Home Type
- Condominium
Est. Annual Taxes
- $6,786
Year Built
- Built in 1983
Lot Details
- Property is in very good condition
HOA Fees
- $673 Monthly HOA Fees
Parking
- 1 Car Detached Garage
- Garage Door Opener
Home Design
- Traditional Architecture
- Cedar
Interior Spaces
- 2,068 Sq Ft Home
- Property has 1 Level
- Open Floorplan
- Built-In Features
- Chair Railings
- Crown Molding
- Fireplace Mantel
- Window Treatments
- Window Screens
- French Doors
- Living Room
- Dining Room
- Library
- Wood Flooring
- Intercom
Kitchen
- Electric Oven or Range
- Stove
- Microwave
- Dishwasher
- Upgraded Countertops
- Disposal
Bedrooms and Bathrooms
- 3 Main Level Bedrooms
- En-Suite Primary Bedroom
- En-Suite Bathroom
- 2 Full Bathrooms
Laundry
- Dryer
- Washer
Utilities
- Forced Air Heating and Cooling System
- Heat Pump System
- Electric Water Heater
Listing and Financial Details
- Assessor Parcel Number 04091900012481
Community Details
Overview
- Association fees include lawn maintenance, management, insurance, road maintenance, snow removal
- Low-Rise Condominium
- Devon Hill Community
- Devon Hill Subdivision
- The community has rules related to alterations or architectural changes
Amenities
- Common Area
- Community Storage Space
Recreation
- Jogging Path
Pet Policy
- Pets Allowed
- Pet Restriction
Ownership History
Purchase Details
Home Financials for this Owner
Home Financials are based on the most recent Mortgage that was taken out on this home.Purchase Details
Purchase Details
Home Financials for this Owner
Home Financials are based on the most recent Mortgage that was taken out on this home.Purchase Details
Home Financials for this Owner
Home Financials are based on the most recent Mortgage that was taken out on this home.Purchase Details
Similar Homes in Baltimore, MD
Home Values in the Area
Average Home Value in this Area
Purchase History
| Date | Type | Sale Price | Title Company |
|---|---|---|---|
| Deed | $700,000 | Cc Title | |
| Deed | -- | Jacobs & Dembert Pa | |
| Deed | $650,000 | Terrain Title & Escrow Co | |
| Deed | $381,000 | Mid Atlantic Title Llc | |
| Deed | $280,000 | -- |
Mortgage History
| Date | Status | Loan Amount | Loan Type |
|---|---|---|---|
| Previous Owner | $450,000 | New Conventional |
Property History
| Date | Event | Price | Change | Sq Ft Price |
|---|---|---|---|---|
| 11/27/2023 11/27/23 | Sold | $700,000 | +3.7% | $338 / Sq Ft |
| 11/08/2023 11/08/23 | Pending | -- | -- | -- |
| 11/07/2023 11/07/23 | For Sale | $675,000 | +3.8% | $326 / Sq Ft |
| 08/31/2021 08/31/21 | Sold | $650,000 | -3.7% | $314 / Sq Ft |
| 06/28/2021 06/28/21 | Pending | -- | -- | -- |
| 05/31/2021 05/31/21 | For Sale | $675,000 | +77.2% | $326 / Sq Ft |
| 03/12/2012 03/12/12 | Sold | $381,000 | -10.3% | $184 / Sq Ft |
| 01/22/2012 01/22/12 | Pending | -- | -- | -- |
| 11/22/2011 11/22/11 | For Sale | $424,900 | 0.0% | $205 / Sq Ft |
| 11/12/2011 11/12/11 | Pending | -- | -- | -- |
| 11/03/2011 11/03/11 | Price Changed | $424,900 | -5.5% | $205 / Sq Ft |
| 10/12/2011 10/12/11 | For Sale | $449,500 | -- | $217 / Sq Ft |
| 09/26/2011 09/26/11 | Pending | -- | -- | -- |
Tax History Compared to Growth
Tax History
| Year | Tax Paid | Tax Assessment Tax Assessment Total Assessment is a certain percentage of the fair market value that is determined by local assessors to be the total taxable value of land and additions on the property. | Land | Improvement |
|---|---|---|---|---|
| 2025 | -- | $642,100 | $123,000 | $519,100 |
| 2024 | $13,186 | $640,667 | $0 | $0 |
| 2023 | $4,432 | $639,233 | $0 | $0 |
| 2022 | $8,731 | $637,800 | $123,000 | $514,800 |
| 2021 | $7,148 | $580,967 | $0 | $0 |
| 2020 | $6,352 | $524,133 | $0 | $0 |
| 2019 | $5,664 | $467,300 | $123,000 | $344,300 |
| 2018 | $6,534 | $462,300 | $0 | $0 |
| 2017 | $6,259 | $457,300 | $0 | $0 |
| 2016 | $5,504 | $452,300 | $0 | $0 |
| 2015 | $5,504 | $428,333 | $0 | $0 |
| 2014 | $5,504 | $404,367 | $0 | $0 |
Agents Affiliated with this Home
-

Seller's Agent in 2023
James Weiskerger
Next Step Realty
(443) 928-3295
748 Total Sales
-

Buyer's Agent in 2023
Jeffrey Phillips
Cummings & Co Realtors
(410) 409-3428
80 Total Sales
-

Seller's Agent in 2021
Diane Donohue
Monument Sotheby's International Realty
(410) 236-0027
50 Total Sales
-

Buyer's Agent in 2021
Alexandra Berney
Monument Sotheby's International Realty
(717) 475-7411
96 Total Sales
-

Buyer Co-Listing Agent in 2021
Noah Mumaw
Monument Sotheby's International Realty
(410) 417-8848
172 Total Sales
-

Seller's Agent in 2012
Brandon Gaines
Berkshire Hathaway HomeServices Homesale Realty
(410) 804-9600
75 Total Sales
Map
Source: Bright MLS
MLS Number: 1004601876
APN: 09-1900012481
- 13 Devon Hill Rd Unit C4
- 7 Devon Hill Rd Unit A4
- 3 Devon Hill Rd
- 926 W Lake Ave
- 6009 Lake Manor Dr
- 6128 Buckingham Manor Dr
- 6003 Lakehurst Dr Unit 3
- 1100 Washingtonville Dr
- 6101 Gentry Ln
- 6106 Clarks Ln
- 1032 Terrace Glen
- 806 W Lake Ave
- 1305 Appleby Ave
- 5708 Visitation Way
- 5712 Roland Ave Unit TE
- 1310 Hollins Ln
- 21 Buchanan Rd
- 5521 Mattfeldt Ave
- 6129 N Charles St
- 5926 Smith Ave
