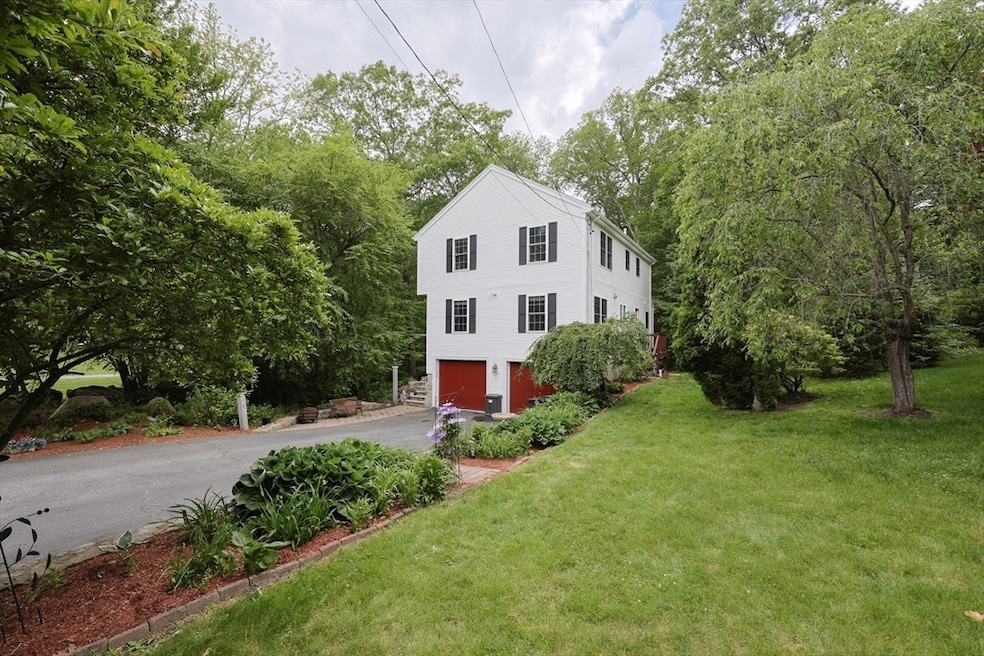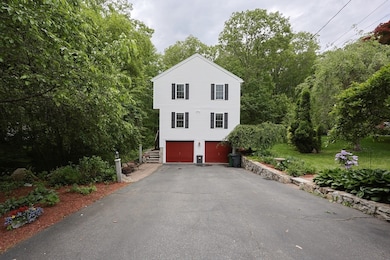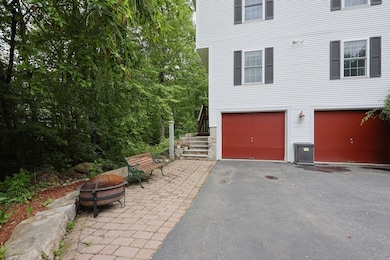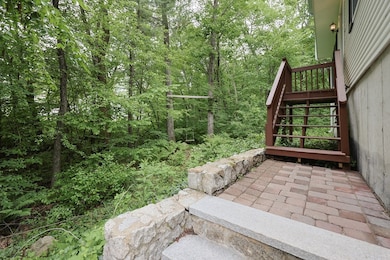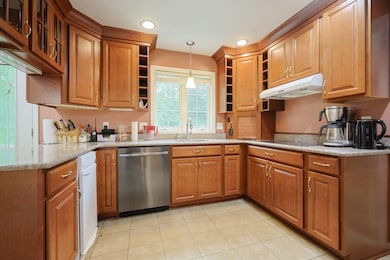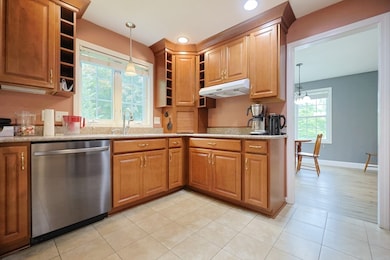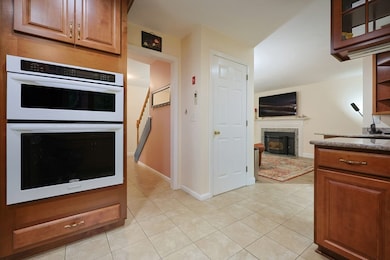
11 Dianne Ln Ashland, MA 01721
Highlights
- Colonial Architecture
- Deck
- Wooded Lot
- Ashland Middle School Rated A-
- Property is near public transit
- 1 Fireplace
About This Home
As of September 2025AMAZING VALUE This charming Colonial home is a nature lover’s dream with perennial gardens that border both sides of driveway and near Hopkinton State Park, commuter rail, highway and shopping. Recently renovated kitchen with marble countertops and new appliances has access to a small deck and side yard. A cozy family room with a pellet stove, large dining room as well as a formal living room with high end vinyl plank flooring on the first floor, hallway and in one bedroom, The second floor boasts generous bedrooms, including a spacious primary suite with private bath. A finished room in the basement for an office or playroom and still plenty of room for storage. Quiet, wooded setting offers privacy and natural beauty. Move-in ready with modern updates and classic charm. Important updates include: roof (approx. 2 years old), oil burner (approx. 7 years old), newer hot water heater and 6 newer windows
Last Agent to Sell the Property
Coldwell Banker Realty - Framingham Listed on: 06/02/2025

Home Details
Home Type
- Single Family
Est. Annual Taxes
- $9,281
Year Built
- Built in 1999 | Remodeled
Lot Details
- 0.72 Acre Lot
- Wooded Lot
- Property is zoned R1
Parking
- 2 Car Attached Garage
- Tuck Under Parking
- Open Parking
- Off-Street Parking
Home Design
- Colonial Architecture
- Garrison Architecture
- Frame Construction
- Shingle Roof
- Concrete Perimeter Foundation
Interior Spaces
- Ceiling Fan
- Recessed Lighting
- Light Fixtures
- 1 Fireplace
- Insulated Windows
- Home Office
Kitchen
- Range
- Dishwasher
- Solid Surface Countertops
Flooring
- Wall to Wall Carpet
- Laminate
- Ceramic Tile
- Vinyl
Bedrooms and Bathrooms
- 4 Bedrooms
- Primary bedroom located on second floor
- Linen Closet
- Walk-In Closet
- Bathtub with Shower
- Linen Closet In Bathroom
Laundry
- Laundry on main level
- Laundry in Bathroom
- Dryer
- Washer
Partially Finished Basement
- Basement Fills Entire Space Under The House
- Interior Basement Entry
- Garage Access
- Block Basement Construction
Outdoor Features
- Deck
- Patio
- Rain Gutters
Location
- Property is near public transit
- Property is near schools
Utilities
- Forced Air Heating and Cooling System
- 1 Cooling Zone
- 1 Heating Zone
- Heating System Uses Oil
- Pellet Stove burns compressed wood to generate heat
- Water Heater
- High Speed Internet
Listing and Financial Details
- Assessor Parcel Number 3292428
Community Details
Recreation
- Park
- Jogging Path
Additional Features
- No Home Owners Association
- Shops
Ownership History
Purchase Details
Home Financials for this Owner
Home Financials are based on the most recent Mortgage that was taken out on this home.Purchase Details
Home Financials for this Owner
Home Financials are based on the most recent Mortgage that was taken out on this home.Purchase Details
Home Financials for this Owner
Home Financials are based on the most recent Mortgage that was taken out on this home.Similar Homes in the area
Home Values in the Area
Average Home Value in this Area
Purchase History
| Date | Type | Sale Price | Title Company |
|---|---|---|---|
| Deed | $360,000 | -- | |
| Deed | -- | -- | |
| Deed | $258,500 | -- |
Mortgage History
| Date | Status | Loan Amount | Loan Type |
|---|---|---|---|
| Open | $307,600 | Stand Alone Refi Refinance Of Original Loan | |
| Closed | $65,000 | No Value Available | |
| Closed | $210,000 | Purchase Money Mortgage | |
| Previous Owner | $318,000 | No Value Available | |
| Previous Owner | $15,000 | No Value Available | |
| Previous Owner | $210,000 | Purchase Money Mortgage | |
| Previous Owner | $180,950 | Purchase Money Mortgage |
Property History
| Date | Event | Price | Change | Sq Ft Price |
|---|---|---|---|---|
| 09/05/2025 09/05/25 | Sold | $660,000 | -2.2% | $345 / Sq Ft |
| 08/01/2025 08/01/25 | Pending | -- | -- | -- |
| 07/07/2025 07/07/25 | Price Changed | $675,000 | -3.6% | $353 / Sq Ft |
| 06/16/2025 06/16/25 | Price Changed | $699,900 | -6.7% | $366 / Sq Ft |
| 06/10/2025 06/10/25 | Price Changed | $750,000 | -3.2% | $392 / Sq Ft |
| 06/02/2025 06/02/25 | For Sale | $775,000 | -- | $405 / Sq Ft |
Tax History Compared to Growth
Tax History
| Year | Tax Paid | Tax Assessment Tax Assessment Total Assessment is a certain percentage of the fair market value that is determined by local assessors to be the total taxable value of land and additions on the property. | Land | Improvement |
|---|---|---|---|---|
| 2025 | $9,281 | $726,800 | $286,200 | $440,600 |
| 2024 | $9,089 | $686,500 | $286,200 | $400,300 |
| 2023 | $8,274 | $600,900 | $272,700 | $328,200 |
| 2022 | $8,339 | $525,100 | $247,700 | $277,400 |
| 2021 | $7,911 | $496,600 | $247,700 | $248,900 |
| 2020 | $7,640 | $472,800 | $247,700 | $225,100 |
| 2019 | $7,463 | $458,400 | $247,700 | $210,700 |
| 2018 | $7,423 | $446,900 | $245,400 | $201,500 |
| 2017 | $7,134 | $427,200 | $246,600 | $180,600 |
| 2016 | $7,021 | $413,000 | $243,600 | $169,400 |
| 2015 | $6,821 | $394,300 | $231,600 | $162,700 |
| 2014 | $6,426 | $369,500 | $213,600 | $155,900 |
Agents Affiliated with this Home
-
Lisa Paulette

Seller's Agent in 2025
Lisa Paulette
Coldwell Banker Realty - Framingham
(617) 967-5890
8 in this area
124 Total Sales
-
Faina Shapiro

Buyer's Agent in 2025
Faina Shapiro
Berkshire Hathaway HomeServices Page Realty
(617) 820-0600
2 in this area
120 Total Sales
Map
Source: MLS Property Information Network (MLS PIN)
MLS Number: 73383553
APN: ASHL-000007-000147
- 22 Irene Cir
- 275 Cordaville Rd
- 0 Cordaville Rd
- 0 Oak St
- 33 Ted Ln
- 9 Oregon Rd
- 29 Ramblewood Dr
- 2 High Ridge Rd
- 2 Aikens Rd
- 38 Waterville Ln Unit 38
- 217 Cordaville Rd
- 10 Waterville Ln Unit 10
- 4 Waterville Ln Unit 4
- 0 Cross St
- 12 Braeburn Ln
- 8 Pilgrim Rd
- 206 Cordaville Rd
- 31 Forest Ln Unit 31
- 5 Redwood Path Unit 5
- 7 Weston Ln Unit 7
