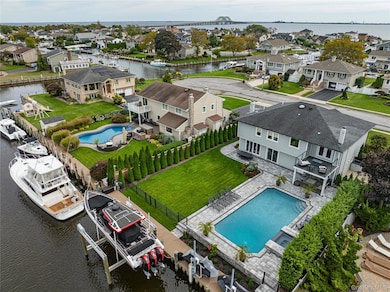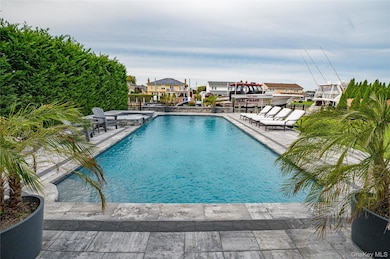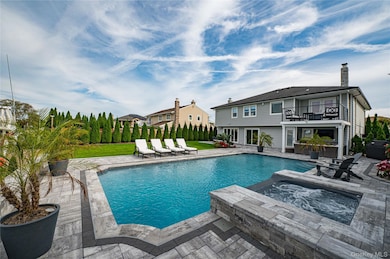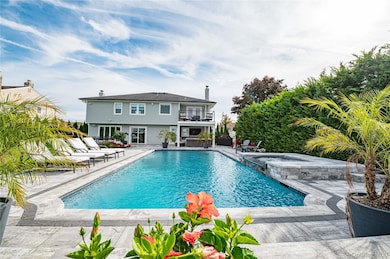11 Dolphin Ln West Islip, NY 11795
Estimated payment $11,384/month
Highlights
- Docks
- Pool and Spa
- Open Floorplan
- Beach Street Middle School Rated A-
- Gourmet Galley Kitchen
- Home fronts a canal
About This Home
Located on a quiet, private cul-de-sac, this pristine wide-line Hi Ranch offers the perfect blend of luxury, privacy, and waterfront living. The entry foyer leads to a spacious living room with an electric fireplace, formal dining room with access to a second-story balcony overlooking the yard, saltwater gunite pool, hot tub, and 75' of waterfront. The custom center-island kitchen includes a large pantry, with stainless steel and Energy Star appliances. The primary suite features a luxurious private bath and an adjacent lavish, custom-designed walk-in wardrobe. Two additional bedrooms and a full bath complete the upper level, which boasts dark walnut-stained hardwood floors. Radiant heat floors are found in all bathrooms and the laundry room. The lower level includes a large bedroom, den with a wood-burning fireplace and ceramic flooring, full bath, cedar closet, oversized laundry room with dual washers/dryers and a custom built in dog washing station to keep your four-legged friends clean and pampered without leaving home, and access to a heated 2-car garage. Upgrades include all new Andersen windows (except three rear), 2023 updates throughout, central air with an additional ductless unit in the primary suite, and a whole-home H2O system. The 75’ bulkhead (replaced in 2015) includes a 22,000-lb boat lift, one jet ski lift, and a dedicated 100-amp dock panel. Flood insurance and elevation certificate available upon request. This home is truly in immaculate, nearly "unlived-in" condition—an exceptional waterfront opportunity.
Listing Agent
Netter Real Estate Inc Brokerage Phone: 631-661-5100 License #30RA0710618 Listed on: 10/01/2025
Home Details
Home Type
- Single Family
Est. Annual Taxes
- $25,262
Year Built
- Built in 1967
Lot Details
- 0.25 Acre Lot
- Lot Dimensions are 75 x 150
- Home fronts a canal
- Cul-De-Sac
- South Facing Home
- Landscaped
- Level Lot
- Front and Back Yard Sprinklers
- Back Yard Fenced and Front Yard
Parking
- 2 Car Garage
- Heated Garage
- Garage Door Opener
- Driveway
Home Design
- Raised Ranch Architecture
- Frame Construction
Interior Spaces
- 3,061 Sq Ft Home
- 2-Story Property
- Open Floorplan
- Whole House Entertainment System
- Indoor Speakers
- Sound System
- Built-In Features
- Dry Bar
- Crown Molding
- Ceiling Fan
- Recessed Lighting
- Chandelier
- Wood Burning Fireplace
- New Windows
- ENERGY STAR Qualified Windows
- Casement Windows
- ENERGY STAR Qualified Doors
- Entrance Foyer
- Formal Dining Room
- Storage
- Water Views
Kitchen
- Gourmet Galley Kitchen
- Convection Oven
- Electric Oven
- Electric Range
- Microwave
- Freezer
- Dishwasher
- Wine Refrigerator
- Stainless Steel Appliances
- Kitchen Island
- Granite Countertops
Flooring
- Wood
- Radiant Floor
- Ceramic Tile
Bedrooms and Bathrooms
- 4 Bedrooms
- Main Floor Bedroom
- En-Suite Primary Bedroom
- Dual Closets
- Walk-In Closet
- Bathroom on Main Level
- 3 Full Bathrooms
- Double Vanity
- Low Flow Plumbing Fixtures
- Soaking Tub
Laundry
- Laundry Room
- Dryer
- Washer
Home Security
- Home Security System
- Security Lights
- Smart Thermostat
- Fire and Smoke Detector
Accessible Home Design
- Visitor Bathroom
Pool
- Pool and Spa
- In Ground Pool
- Saltwater Pool
Outdoor Features
- Canal Access
- Docks
- Balcony
- Deck
- Patio
- Outdoor Kitchen
- Outdoor Gas Grill
- Rain Gutters
Schools
- Bayview Elementary School
- Beach Street Middle School
- West Islip Senior High School
Utilities
- Central Air
- ENERGY STAR Qualified Air Conditioning
- Ductless Heating Or Cooling System
- Vented Exhaust Fan
- Baseboard Heating
- Hot Water Heating System
- Heating System Uses Natural Gas
- Natural Gas Connected
- Gas Water Heater
- Water Purifier is Owned
- Cable TV Available
Community Details
- Building Fire Alarm
Listing and Financial Details
- Legal Lot and Block 47 / 4
- Assessor Parcel Number 0500-478-00-04-00-047-000
Map
Home Values in the Area
Average Home Value in this Area
Tax History
| Year | Tax Paid | Tax Assessment Tax Assessment Total Assessment is a certain percentage of the fair market value that is determined by local assessors to be the total taxable value of land and additions on the property. | Land | Improvement |
|---|---|---|---|---|
| 2024 | -- | $83,700 | $20,500 | $63,200 |
| 2023 | -- | $83,700 | $20,500 | $63,200 |
| 2022 | $21,498 | $83,700 | $20,500 | $63,200 |
| 2021 | $21,498 | $83,700 | $20,500 | $63,200 |
| 2020 | $22,065 | $83,700 | $20,500 | $63,200 |
| 2019 | $21,498 | $0 | $0 | $0 |
| 2018 | -- | $83,700 | $20,500 | $63,200 |
| 2017 | $21,001 | $83,700 | $20,500 | $63,200 |
| 2016 | $21,086 | $83,700 | $20,500 | $63,200 |
| 2015 | -- | $83,700 | $20,500 | $63,200 |
| 2014 | -- | $83,700 | $20,500 | $63,200 |
Property History
| Date | Event | Price | List to Sale | Price per Sq Ft |
|---|---|---|---|---|
| 10/01/2025 10/01/25 | For Sale | $1,760,528 | -- | $575 / Sq Ft |
Purchase History
| Date | Type | Sale Price | Title Company |
|---|---|---|---|
| Deed | $950,000 | None Available | |
| Deed | $415,000 | Stewart Title Insurance Co |
Mortgage History
| Date | Status | Loan Amount | Loan Type |
|---|---|---|---|
| Previous Owner | $300,000 | Purchase Money Mortgage |
Source: OneKey® MLS
MLS Number: 918546
APN: 0500-478-00-04-00-047-000
- 43 Duck Ln
- 22 Viking Dr
- 14 Piper Ct
- 10 Gate Ln
- 849 E Bay Dr
- 8 Beach Manor Ct
- 661 Bay 6th St
- 851 W Bay Dr
- 894 Bay 9th St
- 411 Center Bay Dr
- 301 Center Bay Dr
- 167 Secatogue Ln W
- 2 True Harbour Way
- 11 E Bay Dr
- 501 Bay 5th St
- 7 True Harbour Way
- 27 True Harbour Way
- 241 Willetts Ln
- 714 Montauk Hwy
- 173 Tahlulah Ln
- 198 Oak Neck Rd
- 133 Boathouse Ln
- 463 Montauk Hwy Unit 1R
- 98 North Rd
- 262 E Main St Unit D
- 99 Prospect St
- 1019 Cassel Ave
- 67 Prospect St Unit 1
- 135 Deer Park Ave Unit 2A
- 180 Deer Park Ave
- 38 Bradish Ln
- 401 E Main St Unit 401-7B
- 158 Fire Island Ave
- 39 Park Ave Unit 39-8
- 39 Park Ave Unit 39-4
- 39-59 Park Ave
- 239 Curtin Ave
- 100 Friendly Ct Unit P160
- 134 Park Ave
- 202 W 1st St







