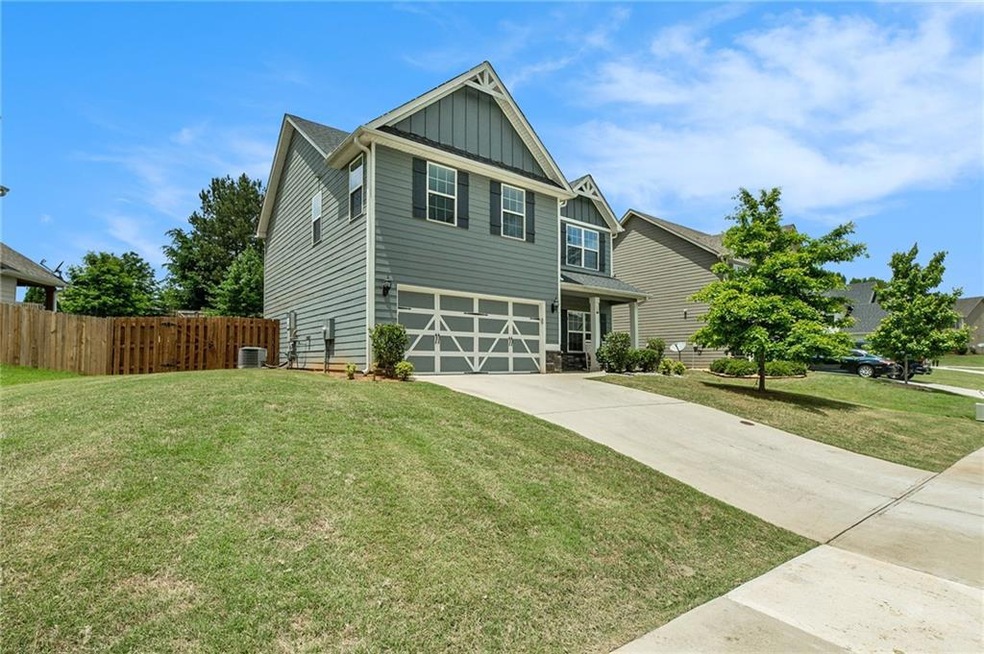Welcome to this magnificent 4-bedroom, 2.5 bathroom home located in the beautiful community of Ashton Place! Upon entry to this meticulously maintained dwelling, you will find a lovely dining area that seamlessly flows to an open concept main level with hardwood floors throughout. The kitchen is absolutely breath-taking with white cabinets, granite countertops, stainless steel appliances, a walk-in pantry, and a large island overlooking the family room. The kitchen also has a spacious breakfast area with access to a serene, private, fenced in backyard, perfect for entertaining. Head upstairs to a luxurious Owner Suite, which boasts a walk in closet and a spa like master bathroom featuring a double vanity, tiled shower, and separate garden tub. Completing the second level are 3 spacious bedrooms, a full bathroom, and a conveniently located laundry room. Enjoy a lovely morning or evening stroll on the paved sidewalks, go for a swim in the community pool, or simply relax and watch TV outdoors on your covered back patio. Definitely come see this one before it's gone!

