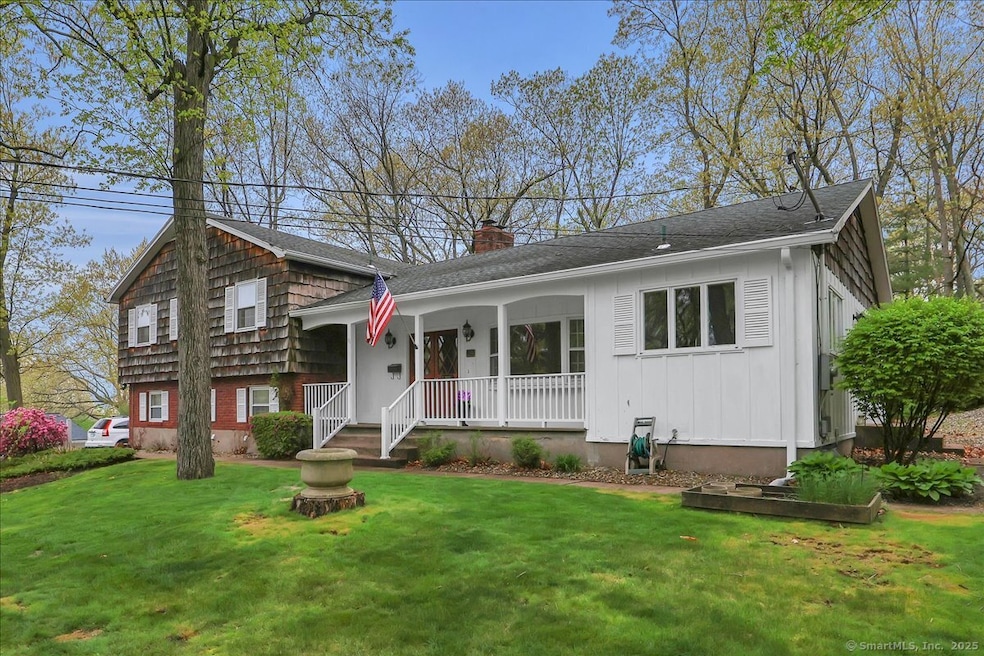
11 Dorset Ln Manchester, CT 06042
Buckley District NeighborhoodHighlights
- 0.63 Acre Lot
- Attic
- Central Air
- Partially Wooded Lot
- 1 Fireplace
- Hot Water Circulator
About This Home
As of June 2025Welcome to 11 Dorset Lane, Manchester! Proudly built and lovingly maintained by the original owner, this classic 1965 split-level home offers a spacious layout with timeless appeal. Featuring 4 generously sized bedrooms, 2 full bathrooms, and 1 half bath, there's room for everyone to spread out and feel at home. Beautiful hardwood floors run throughout the main living areas, while the kitchen boasts granite countertops, a large center island, and plenty of space to entertain. Adjacent to the kitchen, you'll find a formal dining room and a bright living room with access to a deck overlooking the backyard-perfect for morning coffee or summer evenings. The primary bedroom includes a private full bath, and all bedrooms offer ample closet space. The lower level features a massive family room with a cozy fireplace, classic parquet flooring, and a slider leading to the backyard-ideal for gatherings and relaxation. Additional highlights include a 2-car garage under the home, mature landscaping, and tons of charm throughout. Don't miss the opportunity to make this well-loved home your own-schedule a showing today! We are in a multiple offer situation. Please submit your highest and best offer by Thursday, 5/8 at 3:00 PM.
Last Agent to Sell the Property
ERA Blanchard & Rossetto License #RES.0795989 Listed on: 05/03/2025

Home Details
Home Type
- Single Family
Est. Annual Taxes
- $8,173
Year Built
- Built in 1965
Lot Details
- 0.63 Acre Lot
- Partially Wooded Lot
- Property is zoned AA
Parking
- 2 Car Garage
Home Design
- Split Level Home
- Concrete Foundation
- Frame Construction
- Asphalt Shingled Roof
- Masonry Siding
- Shake Siding
Interior Spaces
- 2,274 Sq Ft Home
- 1 Fireplace
- Basement Fills Entire Space Under The House
- Attic or Crawl Hatchway Insulated
Kitchen
- Oven or Range
- Range Hood
- Microwave
- Dishwasher
- Disposal
Bedrooms and Bathrooms
- 4 Bedrooms
Laundry
- Dryer
- Washer
Schools
- Buckley Elementary School
- Manchester High School
Utilities
- Central Air
- Hot Water Heating System
- Heating System Uses Natural Gas
- Hot Water Circulator
Listing and Financial Details
- Assessor Parcel Number 1822193
Ownership History
Purchase Details
Home Financials for this Owner
Home Financials are based on the most recent Mortgage that was taken out on this home.Purchase Details
Similar Homes in Manchester, CT
Home Values in the Area
Average Home Value in this Area
Purchase History
| Date | Type | Sale Price | Title Company |
|---|---|---|---|
| Warranty Deed | $427,000 | None Available | |
| Warranty Deed | $427,000 | None Available | |
| Quit Claim Deed | -- | -- | |
| Quit Claim Deed | -- | -- |
Mortgage History
| Date | Status | Loan Amount | Loan Type |
|---|---|---|---|
| Open | $15,000 | Second Mortgage Made To Cover Down Payment | |
| Open | $414,190 | Purchase Money Mortgage | |
| Closed | $414,190 | Purchase Money Mortgage | |
| Previous Owner | $185,000 | No Value Available | |
| Previous Owner | $33,000 | No Value Available |
Property History
| Date | Event | Price | Change | Sq Ft Price |
|---|---|---|---|---|
| 06/23/2025 06/23/25 | Sold | $427,000 | +8.1% | $188 / Sq Ft |
| 05/09/2025 05/09/25 | Pending | -- | -- | -- |
| 05/03/2025 05/03/25 | For Sale | $395,000 | -- | $174 / Sq Ft |
Tax History Compared to Growth
Tax History
| Year | Tax Paid | Tax Assessment Tax Assessment Total Assessment is a certain percentage of the fair market value that is determined by local assessors to be the total taxable value of land and additions on the property. | Land | Improvement |
|---|---|---|---|---|
| 2025 | $8,414 | $211,300 | $49,900 | $161,400 |
| 2024 | $8,173 | $211,300 | $49,900 | $161,400 |
| 2023 | $7,860 | $211,300 | $49,900 | $161,400 |
| 2022 | $7,632 | $211,300 | $49,900 | $161,400 |
| 2021 | $7,464 | $178,000 | $42,800 | $135,200 |
| 2020 | $7,453 | $178,000 | $42,800 | $135,200 |
| 2019 | $7,423 | $178,000 | $42,800 | $135,200 |
| 2018 | $7,282 | $178,000 | $42,800 | $135,200 |
| 2017 | $7,076 | $178,000 | $42,800 | $135,200 |
| 2016 | $7,289 | $183,700 | $55,700 | $128,000 |
| 2015 | $7,238 | $183,700 | $55,700 | $128,000 |
| 2014 | $7,100 | $183,700 | $55,700 | $128,000 |
Agents Affiliated with this Home
-
Christopher Sapia

Seller's Agent in 2025
Christopher Sapia
Blanchard & Rosetto Inc.
(860) 463-9266
3 in this area
25 Total Sales
-
Lynsie M. White

Buyer's Agent in 2025
Lynsie M. White
KW Legacy Partners
(860) 729-2000
2 in this area
68 Total Sales
Map
Source: SmartMLS
MLS Number: 24086448
APN: MANC-000119-001670-000011
