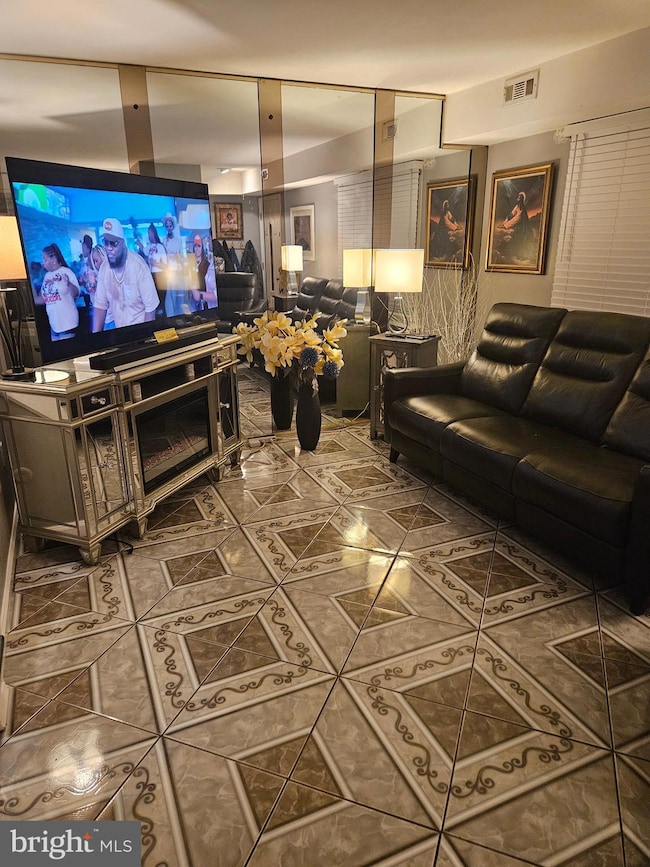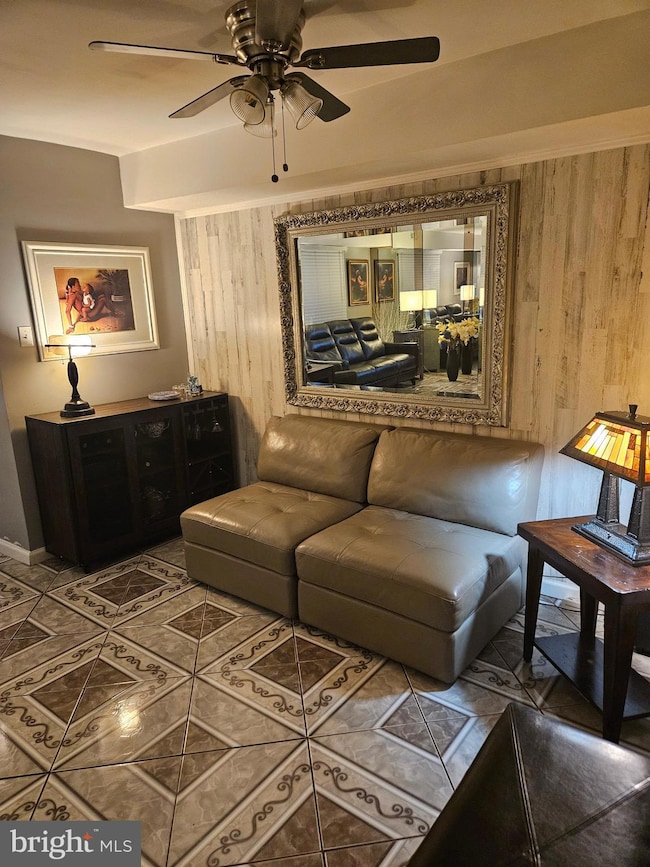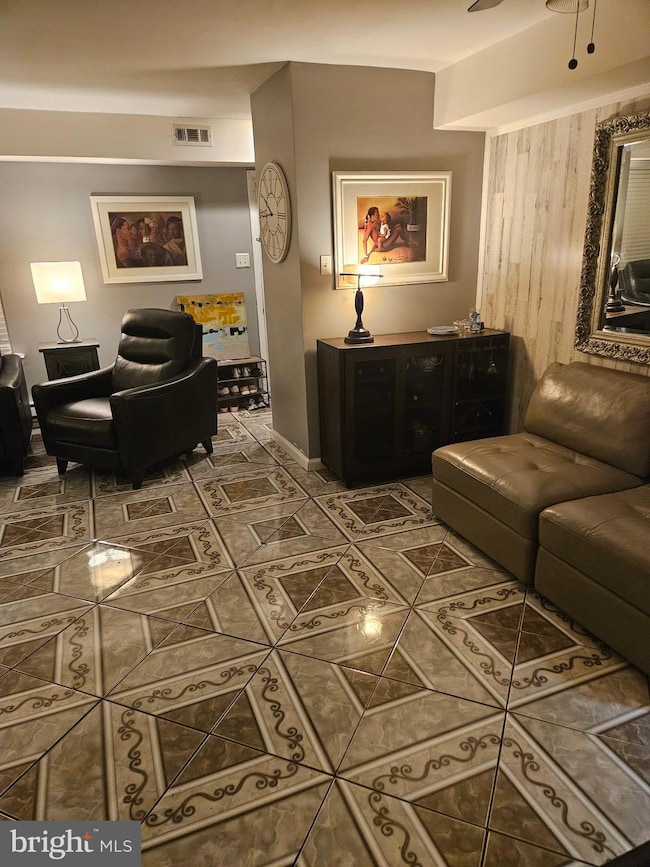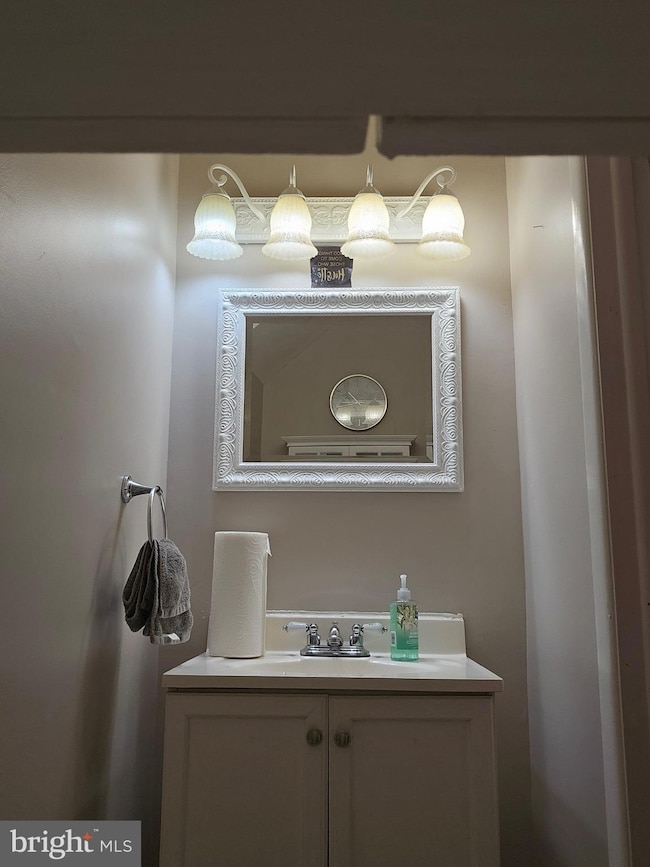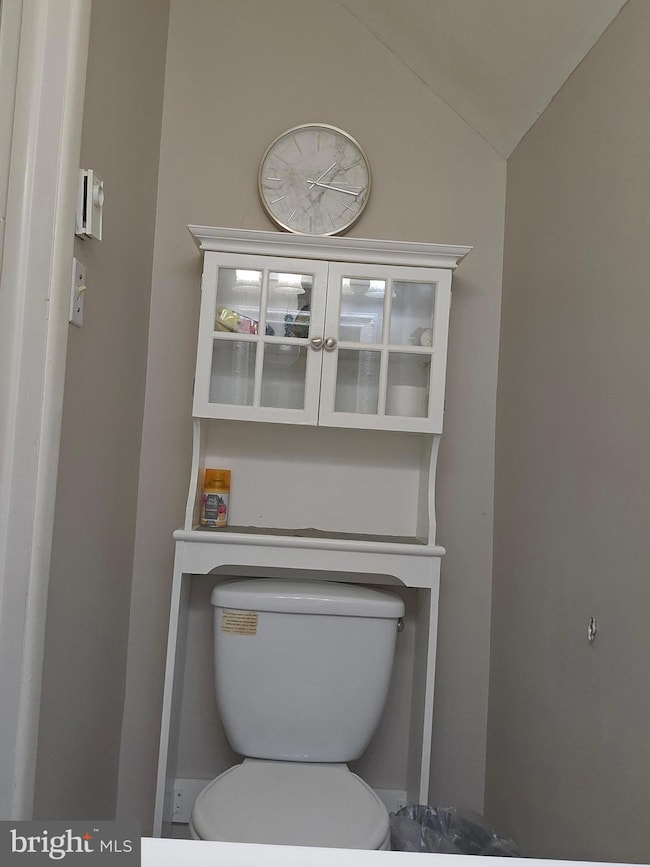11 Dover Ct Clementon, NJ 08021
Estimated payment $1,558/month
Highlights
- Straight Thru Architecture
- Community Pool
- Forced Air Heating and Cooling System
About This Home
New Year. New Price. New Opportunity!
Welcome to Heritage Square — now is the perfect time to make your move! This beautifully updated 2-bedroom end-unit townhome offers comfort, style, and convenience in one of Clementon’s most desirable communities. Step inside to find ceramic tile flooring, a charming brick backsplash, six-panel doors, and additional kitchen cabinetry providing extra storage and functionality. The home also features a private, fenced-in backyard, ideal for relaxing or entertaining as the warmer months approach. Recent upgrades include a new roof, new central air system, and tasteful cosmetic updates — making this home truly move-in ready with peace of mind for the new year. Heritage Square residents enjoy community amenities such as a pool and two-car parking, along with convenient access to both Philadelphia and Atlantic City for work or play. Whether you’re a first-time buyer, downsizing, or investing, this home checks all the boxes — and now at an even better value. 11 Dover, Clementon, NJ – Heritage Square
Schedule your showing today! Note: the property is being sold as-is. Inspections are welcome and will be for informational purposes only. Buyer is responsible for all
inspection and CO. Seller will confirm appointments and will let you in.. Access with Showingtime!
Listing Agent
(609) 868-6888 hakankarahan@hakankarahan.com HomeSmart First Advantage Realty License #9693664 Listed on: 09/01/2025

Townhouse Details
Home Type
- Townhome
Est. Annual Taxes
- $2,675
Year Built
- Built in 1972
HOA Fees
- $289 Monthly HOA Fees
Home Design
- Straight Thru Architecture
- Traditional Architecture
- Slab Foundation
- Aluminum Siding
Interior Spaces
- 1,240 Sq Ft Home
- Property has 2 Levels
Bedrooms and Bathrooms
- 2 Main Level Bedrooms
- 2 Full Bathrooms
Parking
- 1 Open Parking Space
- 1 Parking Space
- Parking Lot
Utilities
- Forced Air Heating and Cooling System
- Electric Water Heater
Listing and Financial Details
- Tax Lot 00001 39
- Assessor Parcel Number 11-00059-00001 39
Community Details
Overview
- Association fees include common area maintenance, exterior building maintenance, lawn maintenance, pool(s), snow removal, trash
- Heritage Square Subdivision
Recreation
- Community Pool
Map
Home Values in the Area
Average Home Value in this Area
Tax History
| Year | Tax Paid | Tax Assessment Tax Assessment Total Assessment is a certain percentage of the fair market value that is determined by local assessors to be the total taxable value of land and additions on the property. | Land | Improvement |
|---|---|---|---|---|
| 2025 | $2,676 | $59,300 | $10,000 | $49,300 |
| 2024 | $2,628 | $59,300 | $10,000 | $49,300 |
Property History
| Date | Event | Price | List to Sale | Price per Sq Ft | Prior Sale |
|---|---|---|---|---|---|
| 12/17/2025 12/17/25 | Price Changed | $200,000 | -7.0% | $161 / Sq Ft | |
| 09/01/2025 09/01/25 | For Sale | $215,000 | +230.8% | $173 / Sq Ft | |
| 10/12/2018 10/12/18 | Sold | $65,000 | -7.0% | $52 / Sq Ft | View Prior Sale |
| 08/31/2018 08/31/18 | Pending | -- | -- | -- | |
| 08/22/2018 08/22/18 | For Sale | $69,900 | +86.4% | $56 / Sq Ft | |
| 09/21/2015 09/21/15 | Sold | $37,500 | -16.7% | $30 / Sq Ft | View Prior Sale |
| 09/06/2015 09/06/15 | Pending | -- | -- | -- | |
| 08/06/2015 08/06/15 | For Sale | $45,000 | -- | $36 / Sq Ft |
Purchase History
| Date | Type | Sale Price | Title Company |
|---|---|---|---|
| Deed | $65,000 | Landis Title Corp | |
| Deed | $37,500 | -- |
Mortgage History
| Date | Status | Loan Amount | Loan Type |
|---|---|---|---|
| Closed | $58,500 | New Conventional |
Source: Bright MLS
MLS Number: NJCD2100862
APN: 11-00059-0000-00001-39
- 146 Chelsea Cir Unit A129
- 108 Chelsea Cir
- 8 Norway Ave
- 46 Watson Blvd
- 1801 Egg Harbor Rd Unit 105
- 1801 Egg Harbor Rd Unit 704
- 161 Ohio Ave
- 28 Franklin Ave
- 3 Harding Ave
- 5 Harding Ave
- 22 Magnolia Way
- 21 Mulberry Ln
- 961 - E Gibbsboro Rd
- 760 Ashbourne Ave
- 56 Rowand Way E
- 700 Elizabeth Ave
- 28 Mulberry Ln
- 38 California Ave
- 150 N Smith Terrace
- 243 Van Horn Ave
- 48 Chelsea Cir
- 131 Chelsea Cir Unit B141
- 101 E Gibbsboro Rd
- 1801 Egg Harbor Rd Unit 105
- 411 E Gibbsboro Rd
- 401 E Gibbsboro Rd
- 511 E Gibbsboro Rd
- 98 Oak St
- 220 Berlin Rd
- 95 New Freedom Rd Unit H1
- 332 E Linden Ave
- 58 Chews Landing Rd
- 222 Berlin Rd N
- 25 Indian Spring Rd
- 104 W Park Ave
- 301 N White Horse Pike Unit B
- 17 Malan Ave
- 801 W Park Ave
- 38 Broadway Unit C
- 506 S White Horse Pike

