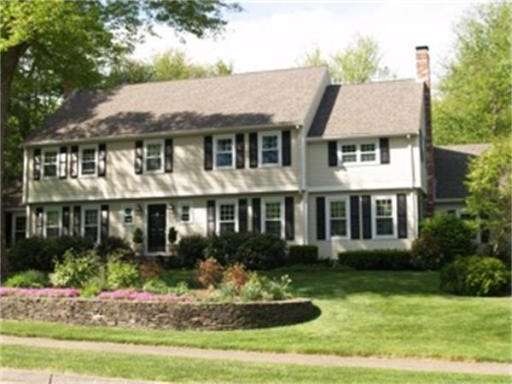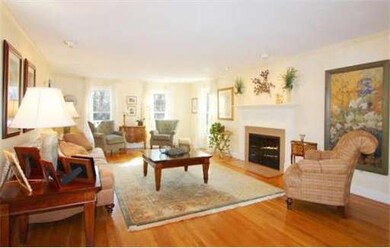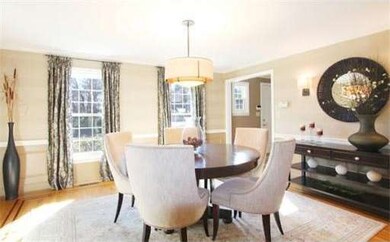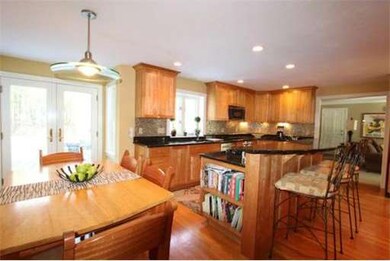
11 Dover Farm Rd Medfield, MA 02052
About This Home
As of September 2022Great Opportunity to own Gorgeous Updated Colonial in popular neighborhood.Large bright rooms,Fireplace front to back livingroom,Formal Diningrm, Large like new Granite Kitchen with breakfast area and island,Fireplace Familyroom,Screened porch,Office with fireplace,Master Suite offers his/her walkins,private bath,Generous sized bedrooms with ample closets,hardwoods,deck off back.Full finished lower level with full bath,Private setting with fenced yard,Inground Gunite pool and patio area.
Home Details
Home Type
Single Family
Est. Annual Taxes
$19,640
Year Built
1984
Lot Details
0
Listing Details
- Lot Description: Wooded, Paved Drive, Easements
- Special Features: None
- Property Sub Type: Detached
- Year Built: 1984
Interior Features
- Has Basement: Yes
- Fireplaces: 3
- Primary Bathroom: Yes
- Number of Rooms: 10
- Amenities: Shopping, Conservation Area, House of Worship, Public School
- Electric: Circuit Breakers
- Energy: Insulated Windows, Insulated Doors, Storm Doors, Prog. Thermostat
- Flooring: Wood, Tile, Wall to Wall Carpet
- Insulation: Full
- Interior Amenities: Central Vacuum, Security System, Cable Available, Whole House Fan
- Basement: Full, Partially Finished, Interior Access, Bulkhead, Concrete Floor
- Bedroom 2: Second Floor, 19X12
- Bedroom 3: Second Floor, 15X13
- Bedroom 4: Second Floor, 24X14
- Bathroom #1: First Floor, 9X5
- Bathroom #2: Second Floor, 10X9
- Bathroom #3: Second Floor, 9X8
- Kitchen: First Floor, 21X12
- Laundry Room: Second Floor
- Living Room: First Floor, 28X15
- Master Bedroom: Second Floor, 20X15
- Master Bedroom Description: Full Bath, Ceiling Fans, Walk-in Closet, Wall to Wall Carpet
- Dining Room: First Floor, 15X14
- Family Room: First Floor, 24X14
Exterior Features
- Construction: Frame
- Exterior: Clapboard
- Exterior Features: Porch - Screened, Deck - Wood, Patio, Inground Pool, Gutters, Prof. Landscape, Sprinkler System, Fenced Yard
- Foundation: Poured Concrete
Garage/Parking
- Garage Parking: Attached, Garage Door Opener, Storage, Side Entry
- Garage Spaces: 2
- Parking: Off-Street, Paved Driveway
- Parking Spaces: 5
Utilities
- Cooling Zones: 1
- Heat Zones: 1
- Hot Water: Oil, Tank
- Utility Connections: for Gas Range, for Electric Oven, for Electric Dryer, Washer Hookup, Icemaker Connection
Ownership History
Purchase Details
Home Financials for this Owner
Home Financials are based on the most recent Mortgage that was taken out on this home.Purchase Details
Home Financials for this Owner
Home Financials are based on the most recent Mortgage that was taken out on this home.Purchase Details
Purchase Details
Similar Homes in Medfield, MA
Home Values in the Area
Average Home Value in this Area
Purchase History
| Date | Type | Sale Price | Title Company |
|---|---|---|---|
| Not Resolvable | $890,000 | -- | |
| Deed | -- | -- | |
| Deed | -- | -- | |
| Deed | $495,000 | -- | |
| Deed | $495,000 | -- | |
| Deed | $478,000 | -- |
Mortgage History
| Date | Status | Loan Amount | Loan Type |
|---|---|---|---|
| Open | $1,200,000 | Purchase Money Mortgage | |
| Closed | $1,200,000 | Purchase Money Mortgage | |
| Closed | $608,000 | Stand Alone Refi Refinance Of Original Loan | |
| Closed | $200,000 | Credit Line Revolving | |
| Closed | $1,249,000 | Unknown | |
| Closed | $655,000 | No Value Available | |
| Closed | $80,500 | No Value Available | |
| Closed | $711,000 | Stand Alone Refi Refinance Of Original Loan | |
| Closed | $712,000 | Purchase Money Mortgage | |
| Previous Owner | $650,000 | Purchase Money Mortgage |
Property History
| Date | Event | Price | Change | Sq Ft Price |
|---|---|---|---|---|
| 09/16/2022 09/16/22 | Sold | $1,500,000 | +7.2% | $318 / Sq Ft |
| 08/01/2022 08/01/22 | Pending | -- | -- | -- |
| 07/27/2022 07/27/22 | For Sale | $1,399,000 | +57.2% | $297 / Sq Ft |
| 05/30/2012 05/30/12 | Sold | $890,000 | 0.0% | $251 / Sq Ft |
| 03/23/2012 03/23/12 | Pending | -- | -- | -- |
| 03/08/2012 03/08/12 | For Sale | $889,900 | -- | $251 / Sq Ft |
Tax History Compared to Growth
Tax History
| Year | Tax Paid | Tax Assessment Tax Assessment Total Assessment is a certain percentage of the fair market value that is determined by local assessors to be the total taxable value of land and additions on the property. | Land | Improvement |
|---|---|---|---|---|
| 2025 | $19,640 | $1,423,200 | $541,200 | $882,000 |
| 2024 | $18,861 | $1,288,300 | $486,000 | $802,300 |
| 2023 | $18,524 | $1,200,500 | $466,000 | $734,500 |
| 2022 | $17,542 | $1,007,000 | $446,000 | $561,000 |
| 2021 | $17,300 | $974,100 | $442,000 | $532,100 |
| 2020 | $16,921 | $949,000 | $432,000 | $517,000 |
| 2019 | $16,775 | $938,700 | $420,000 | $518,700 |
| 2018 | $15,530 | $911,900 | $406,000 | $505,900 |
| 2017 | $15,334 | $907,900 | $402,000 | $505,900 |
| 2016 | $15,187 | $906,700 | $402,000 | $504,700 |
| 2015 | $13,883 | $865,500 | $373,100 | $492,400 |
| 2014 | $13,604 | $843,900 | $351,500 | $492,400 |
Agents Affiliated with this Home
-

Seller's Agent in 2022
Gayle Manning
Berkshire Hathaway HomeServices Commonwealth Real Estate
(617) 519-7420
28 in this area
57 Total Sales
-

Buyer's Agent in 2022
Amy Caffrey
Compass
(508) 479-4542
4 in this area
51 Total Sales
-

Seller's Agent in 2012
Elena Price
Coldwell Banker Realty - Westwood
(781) 881-4087
6 in this area
235 Total Sales
-

Buyer's Agent in 2012
Robin Wish
Suburban Lifestyle Real Estate
(508) 944-1967
4 in this area
77 Total Sales
Map
Source: MLS Property Information Network (MLS PIN)
MLS Number: 71348395
APN: MEDF-000080-000000-000051
- 124 Harding St
- 3 Spring Valley Rd
- 26 Donnelly Dr
- 5 Shining Valley Cir
- 339 North St
- 3 Shining Valley Cir
- 114 Farm St
- 5 Hamlins Crossing
- 13 Tamarack Rd
- 1 Snows Hill Ln
- 8 Hamlins Crossing
- 101 Green St
- 2 Minuteman Rd
- 148 Pine St
- 146 Pine St
- 144 Pine St
- 46 Frairy St
- 243 S Main St
- 8 Greystone Rd
- 34 Frairy St






