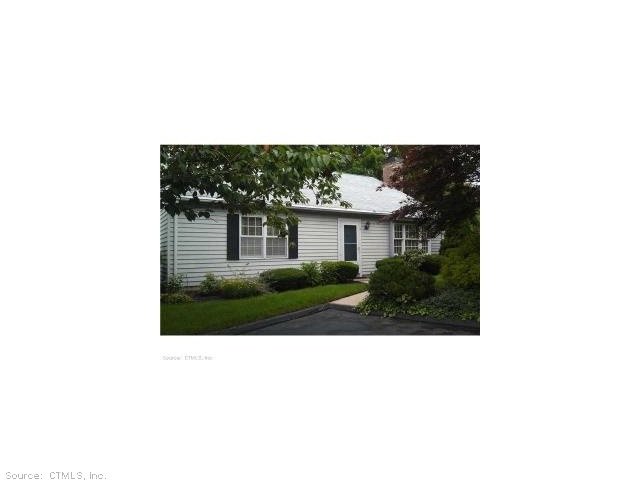
11 Downing Way Unit 11 Madison, CT 06443
Highlights
- Open Floorplan
- Ranch Style House
- 1 Fireplace
- Walter C. Polson Upper Middle School Rated A
- Attic
- 1 Car Detached Garage
About This Home
As of February 2025Beautifully renovated, 2 bedroom 2 bathroom single family detached home in the windemere complex! Gas heat,central air, updated gedney kitchen, finished screened in porch & full basement with detached garage for additional storage. Pristine condition!
Last Agent to Sell the Property
Nikki Travag Team
William Pitt Sotheby's Int'l Listed on: 08/13/2013
Last Buyer's Agent
Jean Gerrity
William Pitt Sotheby's Int'l License #RES.0256556
Property Details
Home Type
- Condominium
Est. Annual Taxes
- $5,621
Year Built
- Built in 1979
HOA Fees
- $324 Monthly HOA Fees
Home Design
- Ranch Style House
- Wood Siding
- Clap Board Siding
Interior Spaces
- 1,476 Sq Ft Home
- Open Floorplan
- 1 Fireplace
- Unfinished Basement
- Basement Fills Entire Space Under The House
- Pull Down Stairs to Attic
Kitchen
- Oven or Range
- Dishwasher
Bedrooms and Bathrooms
- 2 Bedrooms
- 2 Full Bathrooms
Laundry
- Dryer
- Washer
Parking
- 1 Car Detached Garage
- Automatic Garage Door Opener
Outdoor Features
- Patio
- Porch
Schools
- Clb Elementary School
- Daniel Hand High School
Utilities
- Central Air
- Heating System Uses Natural Gas
- Electric Water Heater
- Cable TV Available
Community Details
Overview
- Association fees include grounds maintenance, insurance, property management, snow removal
- Windermere Community
- Property managed by chamberlain
Pet Policy
- Pets Allowed
Ownership History
Purchase Details
Similar Homes in Madison, CT
Home Values in the Area
Average Home Value in this Area
Purchase History
| Date | Type | Sale Price | Title Company |
|---|---|---|---|
| Executors Deed | $285,000 | -- |
Property History
| Date | Event | Price | Change | Sq Ft Price |
|---|---|---|---|---|
| 02/07/2025 02/07/25 | Sold | $660,000 | +1.7% | $447 / Sq Ft |
| 01/15/2025 01/15/25 | Pending | -- | -- | -- |
| 01/12/2025 01/12/25 | For Sale | $649,000 | +99.7% | $440 / Sq Ft |
| 10/01/2013 10/01/13 | Sold | $325,000 | -14.5% | $220 / Sq Ft |
| 08/20/2013 08/20/13 | Pending | -- | -- | -- |
| 08/13/2013 08/13/13 | For Sale | $379,900 | -- | $257 / Sq Ft |
Tax History Compared to Growth
Tax History
| Year | Tax Paid | Tax Assessment Tax Assessment Total Assessment is a certain percentage of the fair market value that is determined by local assessors to be the total taxable value of land and additions on the property. | Land | Improvement |
|---|---|---|---|---|
| 2025 | $8,055 | $359,100 | $0 | $359,100 |
| 2024 | $7,900 | $359,100 | $0 | $359,100 |
| 2023 | $7,328 | $244,500 | $0 | $244,500 |
| 2022 | $7,191 | $244,500 | $0 | $244,500 |
| 2021 | $7,054 | $244,500 | $0 | $244,500 |
| 2020 | $6,932 | $244,500 | $0 | $244,500 |
| 2019 | $6,932 | $244,500 | $0 | $244,500 |
| 2018 | $6,763 | $241,200 | $0 | $241,200 |
| 2017 | $6,585 | $241,200 | $0 | $241,200 |
| 2016 | $6,389 | $241,200 | $0 | $241,200 |
| 2015 | $6,213 | $241,200 | $0 | $241,200 |
| 2014 | $6,939 | $275,700 | $0 | $275,700 |
Agents Affiliated with this Home
-
P
Seller's Agent in 2025
Pam Kadamus
William Pitt
-
C
Buyer's Agent in 2025
Cathy Lynch
Coldwell Banker Realty
-
N
Seller's Agent in 2013
Nikki Travag Team
William Pitt
-
J
Buyer's Agent in 2013
Jean Gerrity
William Pitt
Map
Source: SmartMLS
MLS Number: M9142777
APN: MADI-000032-000000-000001-000011D
- 1339 Boston Post Rd Unit 2-5
- 1339 Boston Post Rd Unit 2-6
- 1339 Boston Post Rd Unit 3-1
- 1339 Boston Post Rd Unit 3-2
- 1339 Boston Post Rd Unit 3-3
- 1339 Boston Post Rd Unit 3-5
- 1339 Boston Post Rd Unit 3-6
- 1339 Boston Post Rd Unit 2-3
- 1339 Boston Post Rd Unit 2-2
- 1339 Boston Post Rd Unit 2-1
- 1339 Boston Post Rd Unit 3-4
- 1339 Boston Post Rd Unit 2-4
- 1341 Boston Post Rd Unit 3-6
- 1341 Boston Post Rd Unit 3-5
- 1341 Boston Post Rd Unit 3-3
- 1341 Boston Post Rd Unit 3-2
- 1341 Boston Post Rd Unit 3-1
- 1341 Boston Post Rd Unit 2-6
- 1341 Boston Post Rd Unit 2-5
- 1341 Boston Post Rd Unit 2-3
