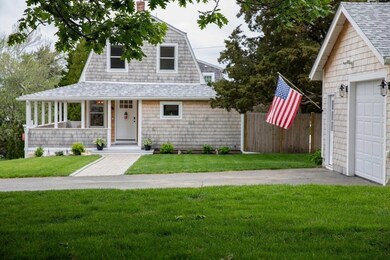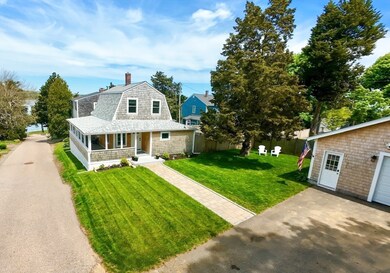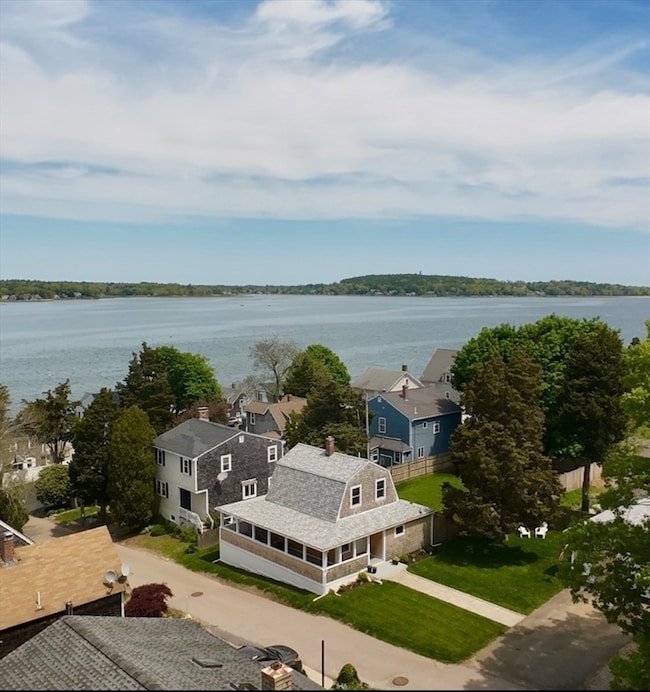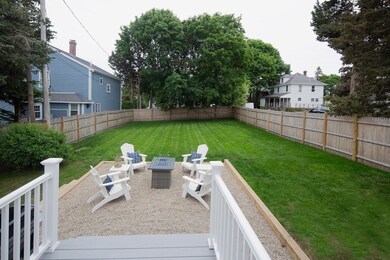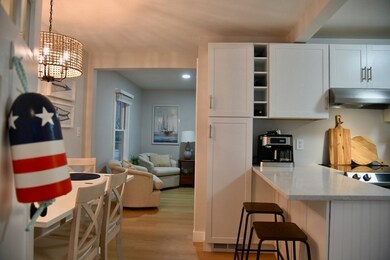
11 Drew Ave Kingston, MA 02364
Highlights
- Bay View
- Deck
- No HOA
- Colonial Architecture
- Property is near public transit
- Jogging Path
About This Home
As of June 2025COASTAL LIVING ON A RARE AND PREMIUM LOT IN ROCKY NOOK! THIS QUINTESSENTIAL BEACH HOUSE PROUDLY ANCHORS THE NEIGHBORHOOD WITH ITS EXPANSIVE LANDSCAPED GROUNDS AND ITS LARGE FRONT PORCH WHERE YOU CAN ENJOY OCEAN BREEZES AND VIEWS! ALMOST EVERY ROOM IN THIS BEAUTIFULLY UPDATED MOVE-IN READY HOME HAS A VIEW OF THE WATER. OVER $175K IN UPGRADES INCLUDING NEW ROOF, CEDAR SIDING ON HOUSE AND GARAGE, NEW TRIM, NEW PORCH FLOOR, CEILING AND LIGHTING, NEW HEAT/AC, BATH WITH HEATED FLOOR, NEST DOORBELL/CAMERA,! GENEROUS SIZE EAT-IN KITCHEN, NEW SOFT NEUTRAL FLOORING FOR A RELAXED AND BRIGHT COASTAL VIBE. SLIDER TO FENCED BACKYARD & SHOWER W/HOT & COLD WATER FOR RELAXATION AND SUMMER FUN & VIEWS TO THE WATER. 3 BEDROOMS, A SEPARATE GARAGE, A MOORING FOR YOUR BOAT AND THE LOT EXTENDS FROM ONE STREET TO NEXT FOR FUTURE POTENTIAL POSSIBILITIES OR ADU!?? DON'T MISS THIS STUNNING HOME WHETHER DOWNSIZING OR STARTING OUT YOU WILL FALL IN LOVE WITH ALL THIS HOUSE AND LOT HAS TO OFFER!
Home Details
Home Type
- Single Family
Est. Annual Taxes
- $5,146
Year Built
- Built in 1890
Lot Details
- 0.28 Acre Lot
- Fenced Yard
- Fenced
- Cleared Lot
Parking
- 1 Car Detached Garage
- Workshop in Garage
- Stone Driveway
- Open Parking
- Off-Street Parking
Home Design
- Colonial Architecture
- Block Foundation
- Frame Construction
- Shingle Roof
Interior Spaces
- 1,066 Sq Ft Home
- Insulated Doors
- Bay Views
- Electric Dryer Hookup
Kitchen
- Range<<rangeHoodToken>>
- <<microwave>>
- Dishwasher
- Disposal
Flooring
- Carpet
- Laminate
Bedrooms and Bathrooms
- 3 Bedrooms
Basement
- Walk-Out Basement
- Sump Pump
Outdoor Features
- Outdoor Shower
- Deck
- Patio
- Porch
Utilities
- Central Air
- 1 Cooling Zone
- 1 Heating Zone
- Air Source Heat Pump
- Water Heater
Additional Features
- Energy-Efficient Thermostat
- Property is near public transit
Listing and Financial Details
- Assessor Parcel Number 1051082
Community Details
Overview
- No Home Owners Association
- Rocky Nook Subdivision
Amenities
- Shops
Recreation
- Park
- Jogging Path
Ownership History
Purchase Details
Home Financials for this Owner
Home Financials are based on the most recent Mortgage that was taken out on this home.Purchase Details
Home Financials for this Owner
Home Financials are based on the most recent Mortgage that was taken out on this home.Purchase Details
Home Financials for this Owner
Home Financials are based on the most recent Mortgage that was taken out on this home.Purchase Details
Purchase Details
Similar Homes in Kingston, MA
Home Values in the Area
Average Home Value in this Area
Purchase History
| Date | Type | Sale Price | Title Company |
|---|---|---|---|
| Not Resolvable | $450,000 | None Available | |
| Not Resolvable | $385,000 | None Available | |
| Deed | $154,000 | -- | |
| Deed | $110,000 | -- |
Mortgage History
| Date | Status | Loan Amount | Loan Type |
|---|---|---|---|
| Open | $405,000 | Purchase Money Mortgage | |
| Previous Owner | $365,750 | New Conventional | |
| Previous Owner | $130,000 | No Value Available | |
| Previous Owner | $123,000 | No Value Available | |
| Previous Owner | $129,000 | No Value Available | |
| Previous Owner | $130,900 | Purchase Money Mortgage |
Property History
| Date | Event | Price | Change | Sq Ft Price |
|---|---|---|---|---|
| 06/24/2025 06/24/25 | Sold | $782,000 | +1.6% | $734 / Sq Ft |
| 05/28/2025 05/28/25 | Pending | -- | -- | -- |
| 05/19/2025 05/19/25 | For Sale | $769,900 | +100.0% | $722 / Sq Ft |
| 11/05/2020 11/05/20 | Sold | $385,000 | +10.0% | $361 / Sq Ft |
| 09/22/2020 09/22/20 | Pending | -- | -- | -- |
| 09/18/2020 09/18/20 | For Sale | $350,000 | -- | $328 / Sq Ft |
Tax History Compared to Growth
Tax History
| Year | Tax Paid | Tax Assessment Tax Assessment Total Assessment is a certain percentage of the fair market value that is determined by local assessors to be the total taxable value of land and additions on the property. | Land | Improvement |
|---|---|---|---|---|
| 2025 | $5,108 | $393,800 | $192,200 | $201,600 |
| 2024 | $4,775 | $375,700 | $192,200 | $183,500 |
| 2023 | $4,701 | $351,900 | $192,200 | $159,700 |
| 2022 | $4,704 | $322,600 | $182,400 | $140,200 |
| 2021 | $4,432 | $275,600 | $168,200 | $107,400 |
| 2020 | $4,358 | $267,700 | $164,000 | $103,700 |
| 2019 | $4,209 | $255,700 | $157,000 | $98,700 |
| 2018 | $4,020 | $244,400 | $157,000 | $87,400 |
| 2017 | $3,911 | $237,000 | $152,400 | $84,600 |
| 2016 | $4,033 | $229,000 | $144,400 | $84,600 |
| 2015 | $3,900 | $230,200 | $144,400 | $85,800 |
| 2014 | $3,736 | $224,000 | $138,200 | $85,800 |
Agents Affiliated with this Home
-
Janice Walker

Seller's Agent in 2025
Janice Walker
Conway - Marshfield
(781) 771-3628
5 in this area
24 Total Sales
-
Amy March

Buyer's Agent in 2025
Amy March
The Firm
(617) 947-0022
2 in this area
136 Total Sales
-
B
Seller Co-Listing Agent in 2020
Brian Walker
Harbor Realty Group, LLC
Map
Source: MLS Property Information Network (MLS PIN)
MLS Number: 73376677
APN: KING-000038-000135
- 7 Shore Dr Unit Oceanview
- 7 Waterview Ln
- 13 Atwood St
- 34 Shore Dr
- 16 Cole St
- 19 Rocky Nook Ave
- 735 Bay Rd
- 66 Seabury Point Rd
- 70 Parks St Unit 10
- 17 Center Hill Rd
- 100 Parks St Unit 16
- 94 Main St
- 22 Riverside Dr
- 17 Howlands Ln
- 20 Stoney Brook Cir
- 72 Tussock Brook Rd Unit 72
- 65 Tussock Brook Rd
- 40 Bay Farm Rd Unit 40
- 44 Bay Farm Rd
- 17 Thomas St

