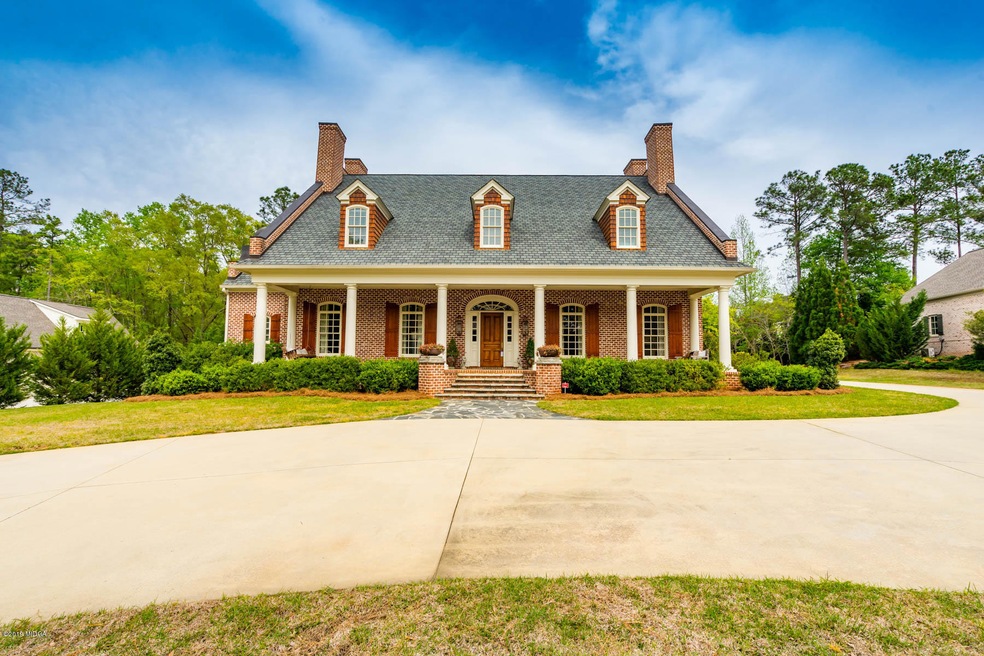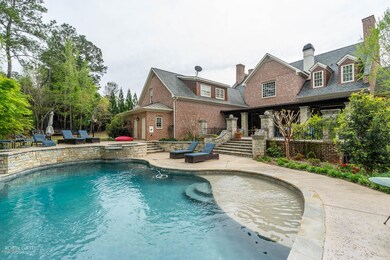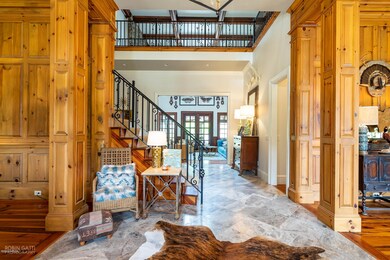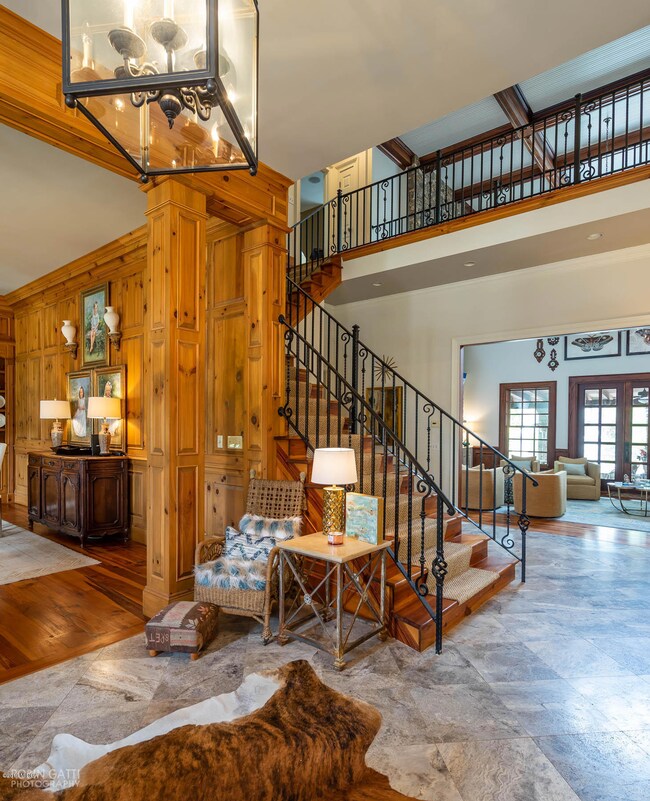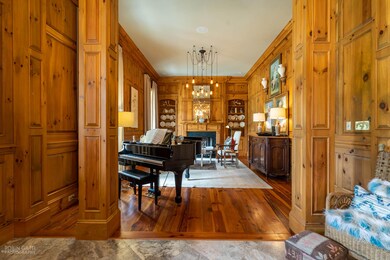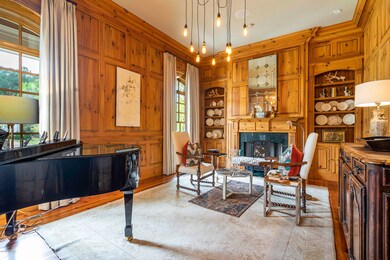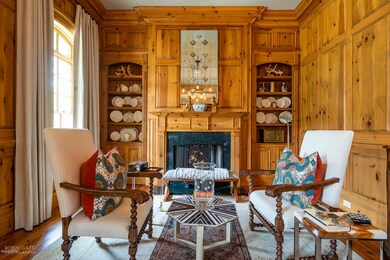
11 Dunedin Ct Macon, GA 31210
Highlights
- In Ground Pool
- Family Room with Fireplace
- Whirlpool Bathtub
- T.G. Scott Elementary School Rated A-
- Main Floor Primary Bedroom
- Formal Dining Room
About This Home
As of August 2021Incredible luxury home listing! Brick Southern Living home has everything and more that you would expect in a Million Dollar home! Current owner has renovated fabulous high end Kitchen and Master Bath. High ceilings, stack stone, beautiful covered porch overlooking fabulous pool , jacuzzi, fire pit. Greeted by elegant gas lanterns in this high ended exclusive gated community in Monroe County.
Last Agent to Sell the Property
Sheridan, Solomon & Associates License #218598 Listed on: 04/02/2019
Last Buyer's Agent
Sheridan, Solomon & Associates License #218598 Listed on: 04/02/2019
Home Details
Home Type
- Single Family
Est. Annual Taxes
- $16,857
Year Built
- Built in 2008
Home Design
- Brick or Stone Mason
Interior Spaces
- 6,595 Sq Ft Home
- 2-Story Property
- Wet Bar
- Family Room with Fireplace
- 2 Fireplaces
- Living Room
- Formal Dining Room
- Carpet
- Crawl Space
- Storage In Attic
- Washer and Dryer Hookup
Kitchen
- Gas Range
- Dishwasher
- Disposal
Bedrooms and Bathrooms
- 5 Bedrooms
- Primary Bedroom on Main
- Walk-In Closet
- Whirlpool Bathtub
Parking
- 2 Car Garage
- Circular Driveway
Outdoor Features
- In Ground Pool
- Patio
- Porch
Schools
- Mary Persons High School
Utilities
- Central Heating and Cooling System
- Heating System Uses Natural Gas
- Septic Tank
Additional Features
- 0.8 Acre Lot
- Serial Number 1
Community Details
- Property has a Home Owners Association
- Glen Merry Subdivision
Listing and Financial Details
- Assessor Parcel Number 103D019
Ownership History
Purchase Details
Home Financials for this Owner
Home Financials are based on the most recent Mortgage that was taken out on this home.Purchase Details
Home Financials for this Owner
Home Financials are based on the most recent Mortgage that was taken out on this home.Purchase Details
Home Financials for this Owner
Home Financials are based on the most recent Mortgage that was taken out on this home.Purchase Details
Home Financials for this Owner
Home Financials are based on the most recent Mortgage that was taken out on this home.Purchase Details
Home Financials for this Owner
Home Financials are based on the most recent Mortgage that was taken out on this home.Purchase Details
Purchase Details
Home Financials for this Owner
Home Financials are based on the most recent Mortgage that was taken out on this home.Purchase Details
Purchase Details
Similar Homes in the area
Home Values in the Area
Average Home Value in this Area
Purchase History
| Date | Type | Sale Price | Title Company |
|---|---|---|---|
| Warranty Deed | $1,350,000 | -- | |
| Warranty Deed | $890,000 | -- | |
| Warranty Deed | $885,000 | -- | |
| Deed | $799,000 | -- | |
| Deed | $799,000 | -- | |
| Deed | $57,500 | -- |
Mortgage History
| Date | Status | Loan Amount | Loan Type |
|---|---|---|---|
| Open | $548,250 | New Conventional | |
| Previous Owner | $801,000 | New Conventional | |
| Previous Owner | $771,500 | New Conventional | |
| Previous Owner | $799,000 | New Conventional | |
| Previous Owner | $799,000 | New Conventional | |
| Previous Owner | $875,000 | New Conventional | |
| Previous Owner | $0 | New Conventional |
Property History
| Date | Event | Price | Change | Sq Ft Price |
|---|---|---|---|---|
| 08/09/2021 08/09/21 | Sold | $1,350,000 | -11.5% | $205 / Sq Ft |
| 06/27/2021 06/27/21 | Pending | -- | -- | -- |
| 06/03/2021 06/03/21 | For Sale | $1,525,000 | +71.3% | $231 / Sq Ft |
| 06/07/2019 06/07/19 | Sold | $890,000 | -6.1% | $135 / Sq Ft |
| 05/12/2019 05/12/19 | Pending | -- | -- | -- |
| 04/02/2019 04/02/19 | For Sale | $948,000 | +7.1% | $144 / Sq Ft |
| 06/16/2017 06/16/17 | Sold | $885,000 | -4.3% | $134 / Sq Ft |
| 05/18/2017 05/18/17 | Pending | -- | -- | -- |
| 03/23/2017 03/23/17 | For Sale | $925,000 | -- | $140 / Sq Ft |
Tax History Compared to Growth
Tax History
| Year | Tax Paid | Tax Assessment Tax Assessment Total Assessment is a certain percentage of the fair market value that is determined by local assessors to be the total taxable value of land and additions on the property. | Land | Improvement |
|---|---|---|---|---|
| 2024 | $16,857 | $636,000 | $32,000 | $604,000 |
| 2023 | $16,857 | $541,200 | $32,000 | $509,200 |
| 2022 | $13,855 | $523,760 | $32,000 | $491,760 |
| 2021 | $9,788 | $361,240 | $30,400 | $330,840 |
| 2020 | $9,884 | $356,400 | $30,400 | $326,000 |
| 2019 | $10,321 | $356,400 | $30,400 | $326,000 |
| 2018 | $9,804 | $337,520 | $30,400 | $307,120 |
| 2017 | $9,810 | $337,520 | $30,400 | $307,120 |
| 2016 | $8,994 | $337,520 | $30,400 | $307,120 |
| 2015 | $8,529 | $337,520 | $30,400 | $307,120 |
| 2014 | $7,559 | $311,040 | $30,400 | $280,640 |
Agents Affiliated with this Home
-
Joanna Jones

Seller's Agent in 2021
Joanna Jones
Sheridan, Solomon & Associates
(478) 731-1302
360 Total Sales
-
Sue Sanda
S
Buyer's Agent in 2021
Sue Sanda
Sheridan, Solomon & Associates
(478) 731-4090
52 Total Sales
Map
Source: Middle Georgia MLS
MLS Number: 149816
APN: 103D-019
- 726 Dunblane Dr
- 311 N Rivoli Farms Dr
- 198 Jennings Ln
- 0 Dunblane Dr Unit 7539122
- 6909 Forsyth Rd
- 531 Byars Dr
- 158 Caroline Ct
- 136 Rivoli Ridge Dr
- 5761 Kentucky Downs Dr
- 6020 Rivoli Dr
- 1177 Lucky Debonair Dr
- 157 Camden Trace
- 110 Aston Hall
- 739 Waverly Point
- 730 Waverly Point
- 2401 Exchange Dr
- 691 Fairmont Dr
