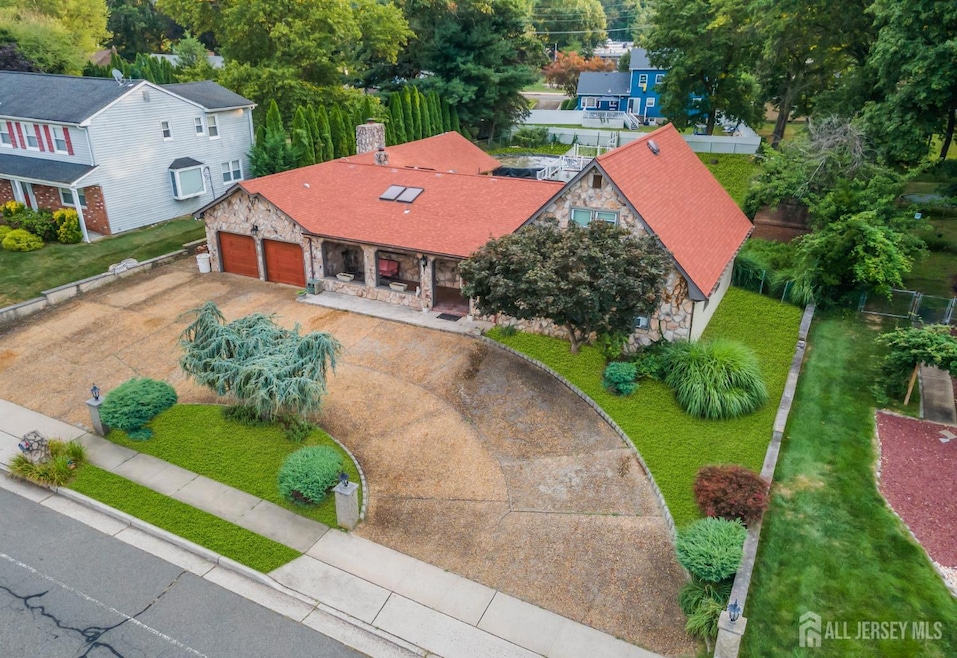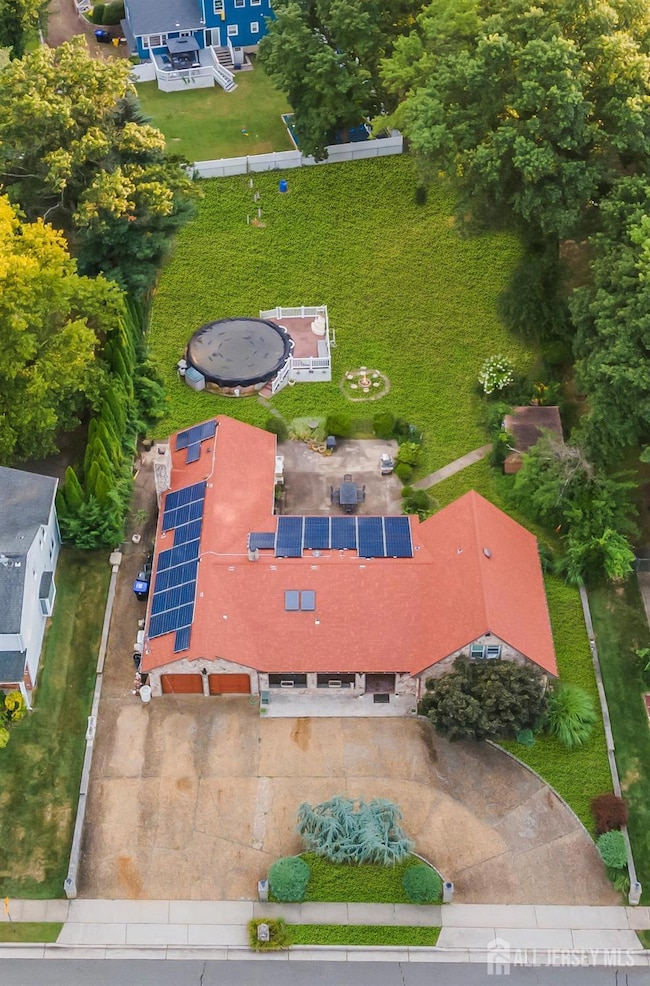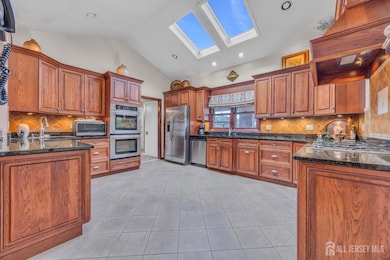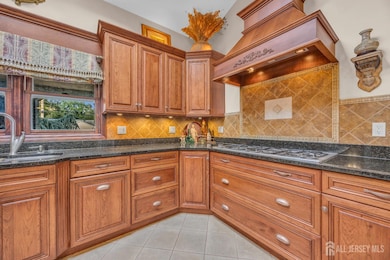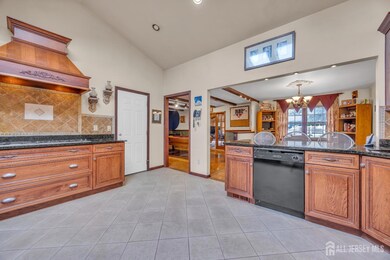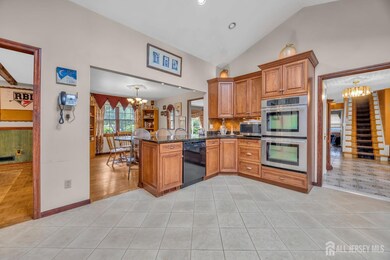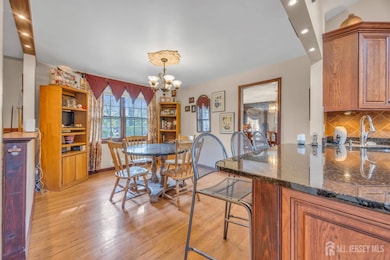11 Dutch Rd East Brunswick, NJ 08816
Estimated payment $6,852/month
Highlights
- Solar Power System
- Deck
- Wood Flooring
- Warnsdorfer Elementary School Rated A
- Cathedral Ceiling
- Great Room
About This Home
This expansive 5 BR, 4 Bath home offers incredible space, functionality and charm in one of the area's most desirable locations. This home features a unique addition that expands beyond the standard model that adds even more living space. Inside you'll find a bright open floor plan with vaulted ceilings skylights and recessed lighting that make every room feel airy and inviting. The chef's kitchen features Jenn Air S/S double ovens a 6 Burner Gas stove, 2 Dishwashers, Granite counters, Wood cabinetry and a Breakfast Bar perfect for both everyday meals and entertaining. The Great room and Family room boast French doors sliders and a Gas fireplace for year round comfort. The home's flexible layout with 3 full Baths on the main level and 1 full Bath upstairs offers excellent potential for a Mother/Daughter or Multigenerational living setup providing privacy while keeping loved ones close. You'll also find Hardwood and Parquet flooring throughout. A Primary Suite with dual closets and a private bath and thoughtful extras like a foyer with walk in closets and multiple entry points. Step outside to your 221 x 100 lot, a spacious backyard space with Trex deck large concrete patio above ground pool and a fully fenced yard complete with a brick 15x13 shed with power brand new gas grill and ample parking with a Circular Driveway, (Horseshoe Driveway)and an additional 2 Car Driveway and 2 Car Attached garage. Additional features include zone Heating and AC, 200 amp service, Brand new Roof 2025. Offered at a price that reflects condition, making this a rare opportunity to own a large feature rich home in East Brunswick at a competitive value. Close to Shopping, Major Highways & Commute to NYC! Front photo has been digitally enhanced. More photos to come!
Home Details
Home Type
- Single Family
Est. Annual Taxes
- $19,733
Lot Details
- 0.51 Acre Lot
- Lot Dimensions are 221.00 x 100.00
- Fenced
- Private Yard
- Property is zoned R3
Parking
- 2 Car Garage
- Side by Side Parking
- Circular Driveway
- Additional Parking
- Open Parking
Home Design
- Asphalt Roof
Interior Spaces
- 3,204 Sq Ft Home
- 2-Story Property
- Cathedral Ceiling
- Ceiling Fan
- Skylights
- Recessed Lighting
- Gas Fireplace
- Entrance Foyer
- Great Room
- Family Room
- Living Room
- Formal Dining Room
- Utility Room
- Basement Fills Entire Space Under The House
Kitchen
- Eat-In Kitchen
- Breakfast Bar
- Double Self-Cleaning Oven
- Gas Oven or Range
- Range
- Recirculated Exhaust Fan
- Microwave
- Dishwasher
- Kitchen Island
- Granite Countertops
Flooring
- Wood
- Parquet
- Carpet
- Ceramic Tile
Bedrooms and Bathrooms
- 5 Bedrooms
- 4 Full Bathrooms
Laundry
- Dryer
- Washer
Outdoor Features
- Deck
- Patio
- Shed
- Outdoor Grill
Utilities
- Forced Air Heating and Cooling System
- Cooling System Mounted In Outer Wall Opening
- Window Unit Cooling System
- Gas Water Heater
Additional Features
- Solar Power System
- Property is near shops
Community Details
- Peach Tree Estates Sec 0 Subdivision
Map
Home Values in the Area
Average Home Value in this Area
Tax History
| Year | Tax Paid | Tax Assessment Tax Assessment Total Assessment is a certain percentage of the fair market value that is determined by local assessors to be the total taxable value of land and additions on the property. | Land | Improvement |
|---|---|---|---|---|
| 2025 | $19,733 | $160,800 | $39,200 | $121,600 |
| 2024 | $19,138 | $160,800 | $39,200 | $121,600 |
| 2023 | $19,138 | $160,800 | $39,200 | $121,600 |
| 2022 | $19,042 | $160,800 | $39,200 | $121,600 |
| 2021 | $18,513 | $160,800 | $39,200 | $121,600 |
| 2020 | $18,500 | $160,800 | $39,200 | $121,600 |
| 2019 | $18,320 | $160,800 | $39,200 | $121,600 |
| 2018 | $17,977 | $160,800 | $39,200 | $121,600 |
| 2017 | $17,643 | $160,800 | $39,200 | $121,600 |
| 2016 | $17,235 | $160,800 | $39,200 | $121,600 |
| 2015 | $16,821 | $160,800 | $39,200 | $121,600 |
| 2014 | $16,463 | $160,800 | $39,200 | $121,600 |
Property History
| Date | Event | Price | List to Sale | Price per Sq Ft |
|---|---|---|---|---|
| 08/17/2025 08/17/25 | For Sale | $993,000 | -- | $310 / Sq Ft |
Purchase History
| Date | Type | Sale Price | Title Company |
|---|---|---|---|
| Deed | -- | -- |
Source: All Jersey MLS
MLS Number: 2602109R
APN: 04-00316-03-00023
- 4 Rebel Run Dr
- 15 Civic Center Dr
- 5 Viburnum Ct
- 1 Cranbury Cir
- 18 Adams Ct
- 41 Ardsley Ct
- 479 Danbury Ln
- 237 Wycoff Way W
- 237 Wycoff Way W Unit 237
- 347 Bromley Place
- 12 Herbert Dr
- 340 Wycoff Way W
- 8 Cosgrove Ct
- 452 Cranbury Rd
- 15 Van Pelt Ct
- 3103 Commons at Kingswood Dr
- 31 Van Pelt Ct
- 26 Dorchester Dr
- 37 Dorchester Dr
- 606 Cypress Ln Unit 6
