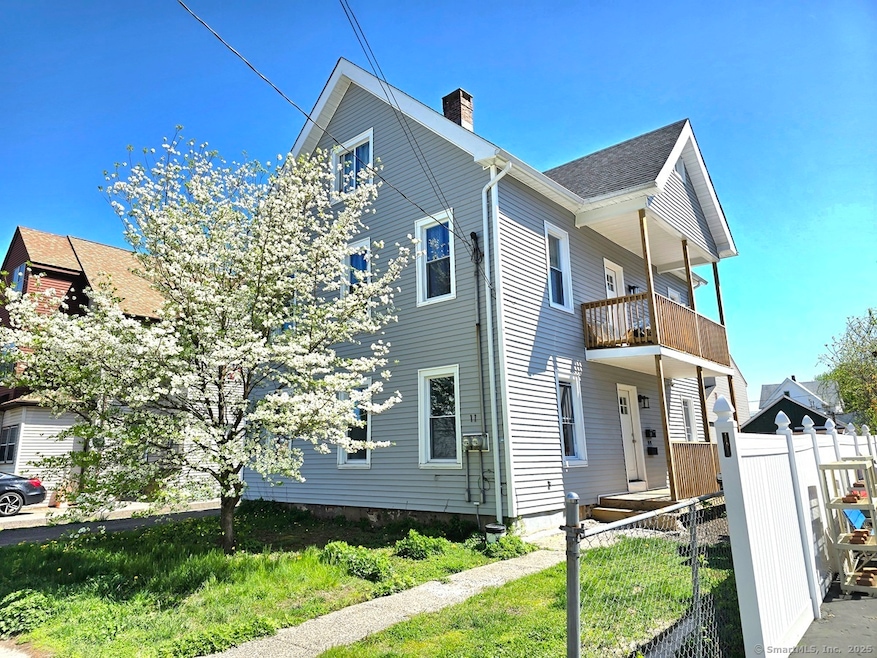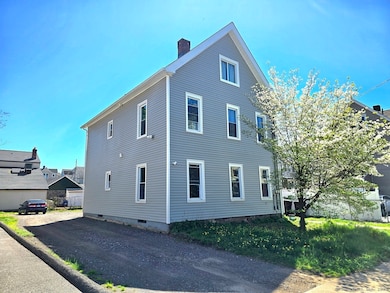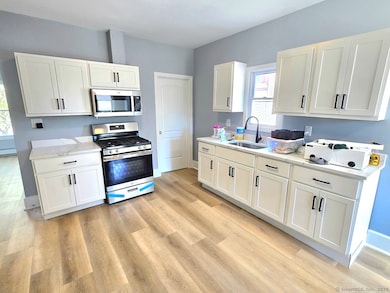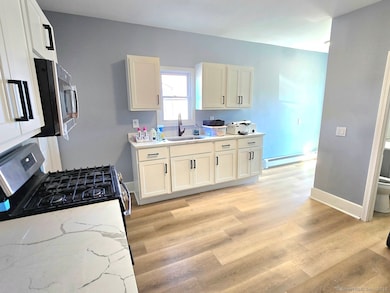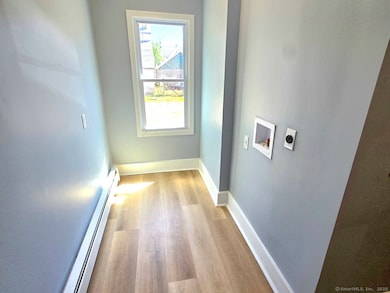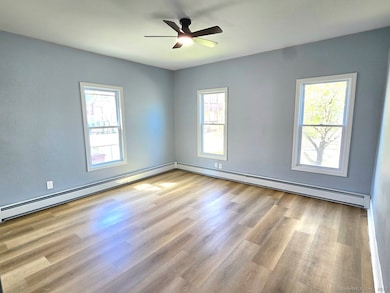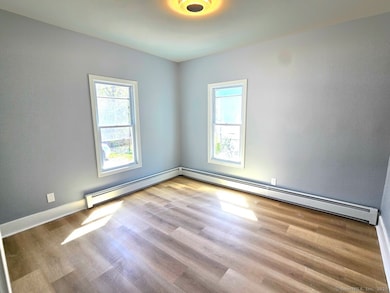11 Dwight Ct New Britain, CT 06051
Estimated payment $2,083/month
Highlights
- Finished Attic
- Thermal Windows
- Ceiling Fan
- Attic
- Property is near shops
- Baseboard Heating
About This Home
INVESTOR SPECIAL! Fully Renovated 2-Family Property In New Britain With $200K In Recent Updates Completed In 2024. Each Unit Offers 2 Beds / 1 Bath, Spacious Living Room, In-Unit Laundry Hookups. The 2nd Floor Unit Includes A Walk-Up Finished Attic With An Additional 2 Bedrooms And 1 Bath. Updates Done In 2024 Include: New Roof, Vinyl Siding, Vinyl Windows, Granite Kitchens, Stainless Steel Appliances, Bathrooms, New Flooring, New Lighting, Sheetrock, Insulation, Paint, 2 Gas Boilers, 2 Gas Water Heaters, 2 Electric Panels, New Baseboard Heat, And New Deck. Backyard Has Been Cleared For Parking Lot. Property Is Immaculate And Fully Renovated From Top To Bottom. However, Work Was Done Without Permits, And Town Has Issued Violations. Heated Attic Space Is Not Considered Legal Living Space. To Be Sold Strictly As-Is, Cash Sale Only, Quick Close Preferred. Great Opportunity For An Investor Or Contractor Looking To Finish Compliance And Capitalize On The Upside. Buyer To Do Due Diligence.
Listing Agent
eXp Realty Brokerage Phone: (860) 818-2150 License #RES.0794690 Listed on: 08/07/2025

Property Details
Home Type
- Multi-Family
Est. Annual Taxes
- $6,039
Year Built
- Built in 1900
Lot Details
- 5,663 Sq Ft Lot
- Level Lot
Home Design
- Brick Foundation
- Stone Foundation
- Frame Construction
- Asphalt Shingled Roof
- Vinyl Siding
Interior Spaces
- 2,210 Sq Ft Home
- Ceiling Fan
- Thermal Windows
- Unfinished Basement
- Basement Fills Entire Space Under The House
Bedrooms and Bathrooms
- 6 Bedrooms
- 3 Full Bathrooms
Attic
- Attic Floors
- Walkup Attic
- Finished Attic
Parking
- 8 Parking Spaces
- Driveway
Location
- Property is near shops
Schools
- New Britain High School
Utilities
- Floor Furnace
- Baseboard Heating
- Heating System Uses Natural Gas
Community Details
- 2 Units
Listing and Financial Details
- Assessor Parcel Number 642687
Map
Home Values in the Area
Average Home Value in this Area
Tax History
| Year | Tax Paid | Tax Assessment Tax Assessment Total Assessment is a certain percentage of the fair market value that is determined by local assessors to be the total taxable value of land and additions on the property. | Land | Improvement |
|---|---|---|---|---|
| 2025 | $6,039 | $154,140 | $40,950 | $113,190 |
| 2024 | $5,315 | $134,260 | $40,950 | $93,310 |
| 2023 | $5,139 | $134,260 | $40,950 | $93,310 |
| 2022 | $3,818 | $77,140 | $18,830 | $58,310 |
| 2021 | $3,818 | $77,140 | $18,830 | $58,310 |
| 2020 | $3,896 | $77,140 | $18,830 | $58,310 |
| 2019 | $3,896 | $77,140 | $18,830 | $58,310 |
| 2018 | $3,896 | $77,140 | $18,830 | $58,310 |
| 2017 | $3,814 | $75,530 | $18,830 | $56,700 |
| 2016 | $3,814 | $75,530 | $18,830 | $56,700 |
| 2015 | $3,701 | $75,530 | $18,830 | $56,700 |
| 2014 | $3,701 | $75,530 | $18,830 | $56,700 |
Property History
| Date | Event | Price | List to Sale | Price per Sq Ft |
|---|---|---|---|---|
| 10/25/2025 10/25/25 | Price Changed | $299,800 | 0.0% | $136 / Sq Ft |
| 08/07/2025 08/07/25 | For Sale | $299,900 | -- | $136 / Sq Ft |
Purchase History
| Date | Type | Sale Price | Title Company |
|---|---|---|---|
| Commissioners Deed | $91,651 | None Available | |
| Deed | $200,000 | -- | |
| Warranty Deed | $89,852 | -- |
Mortgage History
| Date | Status | Loan Amount | Loan Type |
|---|---|---|---|
| Previous Owner | $196,377 | No Value Available | |
| Previous Owner | -- | No Value Available | |
| Previous Owner | $89,852 | No Value Available |
Source: SmartMLS
MLS Number: 24117373
APN: NBRI-000008B-000000-B000128
- 58 Dwight St Unit 3
- 184 Fairview St
- 62 Woodland St
- 151 Fairview St
- 398 Park St Unit 3
- 436 Park St Unit 1
- 369 Park St
- 127 Smalley St Unit 2
- 189 Chestnut St
- 57 Rhodes St
- 415 East St
- 415 East St Unit 2S
- 415 East St Unit 1S
- 80 Belden St Unit 2
- 230 Pleasant St Unit 2
- 528 Stanley St Unit 1
- 19 Oak St Unit 2
- 24 Oak St Unit 3
- 75 Kelsey St
- 162 Jubilee St Unit 2
