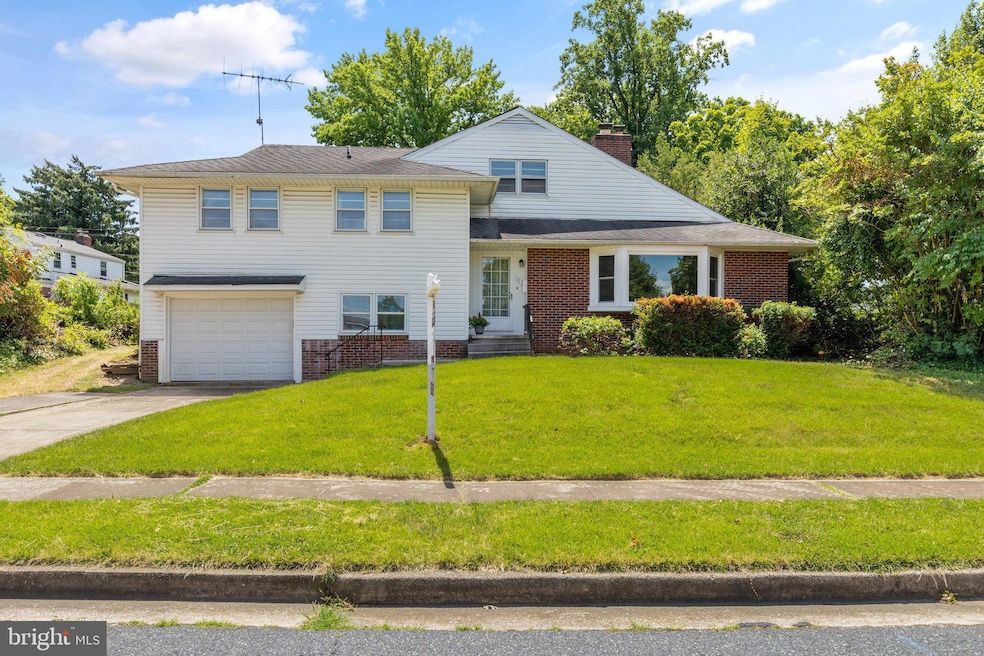
11 E Aylesbury Rd Lutherville Timonium, MD 21093
Highlights
- Traditional Floor Plan
- Wood Flooring
- No HOA
- Timonium Elementary School Rated A-
- 1 Fireplace
- Formal Dining Room
About This Home
As of September 2024MOTIVATED SELLER HAS REDUCED price to make it happen!!If you are looking for some additional space, you won't want to miss this 5 level split...room to spread out and a space for everyone...wet bar off family room...spacious 5th lvl room for 4th bedroom, office , game room or just a "whatever you want room"....attic storage...3 bedrooms on same level with full bath and primary bath...1/2 bath off family room...spacious living room with very large picture window to allow the sunlight to stream through to the spacious, formal dining room....access to large rear porch)...functional eat in kitchen just waiting for your updating ideas. (allowing you to create that fabulous kitchen specifically suited to your needs)Home is move in ready but leaves you the opportunity to update to suit your needs! Rear porch was screened but screening has been removed and porch does need some repair...lowest level of home is unfinished and offers additional space for storage or to be finished into even more living space...home being sold by trustee and is being sold "as is"..Trustee has never lived in home
Seller would prefer buyer use Tim Eichhorn, with Homesale Settlement Services for settlement
Last Agent to Sell the Property
Berkshire Hathaway HomeServices Homesale Realty License #AB066220 Listed on: 07/08/2024

Home Details
Home Type
- Single Family
Est. Annual Taxes
- $4,098
Year Built
- Built in 1955
Lot Details
- 8,015 Sq Ft Lot
Parking
- 1 Car Attached Garage
- Parking Storage or Cabinetry
- Garage Door Opener
- Driveway
Home Design
- Split Level Home
- Block Foundation
- Frame Construction
Interior Spaces
- Traditional Floor Plan
- Wet Bar
- Crown Molding
- 1 Fireplace
- Formal Dining Room
- Wood Flooring
Kitchen
- Eat-In Kitchen
- Built-In Oven
- Cooktop
- Microwave
- Dishwasher
- Disposal
Bedrooms and Bathrooms
- 4 Bedrooms
Laundry
- Dryer
- Washer
Basement
- Partial Basement
- Laundry in Basement
Utilities
- Forced Air Heating and Cooling System
- Back Up Electric Heat Pump System
- Natural Gas Water Heater
Community Details
- No Home Owners Association
- Northampton Subdivision
- Property has 5 Levels
Listing and Financial Details
- Tax Lot 103
- Assessor Parcel Number 04080810001020
Ownership History
Purchase Details
Home Financials for this Owner
Home Financials are based on the most recent Mortgage that was taken out on this home.Purchase Details
Purchase Details
Similar Homes in Lutherville Timonium, MD
Home Values in the Area
Average Home Value in this Area
Purchase History
| Date | Type | Sale Price | Title Company |
|---|---|---|---|
| Deed | $385,000 | Lawyers Express Title | |
| Deed | -- | -- | |
| Deed | $147,500 | -- |
Mortgage History
| Date | Status | Loan Amount | Loan Type |
|---|---|---|---|
| Open | $385,000 | New Conventional |
Property History
| Date | Event | Price | Change | Sq Ft Price |
|---|---|---|---|---|
| 09/19/2024 09/19/24 | Sold | $385,000 | -12.5% | $174 / Sq Ft |
| 08/30/2024 08/30/24 | Pending | -- | -- | -- |
| 08/20/2024 08/20/24 | Price Changed | $439,900 | -8.3% | $199 / Sq Ft |
| 07/17/2024 07/17/24 | Price Changed | $479,900 | 0.0% | $217 / Sq Ft |
| 07/17/2024 07/17/24 | For Sale | $479,900 | -3.0% | $217 / Sq Ft |
| 07/13/2024 07/13/24 | Pending | -- | -- | -- |
| 07/08/2024 07/08/24 | For Sale | $494,900 | -- | $224 / Sq Ft |
Tax History Compared to Growth
Tax History
| Year | Tax Paid | Tax Assessment Tax Assessment Total Assessment is a certain percentage of the fair market value that is determined by local assessors to be the total taxable value of land and additions on the property. | Land | Improvement |
|---|---|---|---|---|
| 2025 | $2,390 | $371,100 | $128,000 | $243,100 |
| 2024 | $2,390 | $354,600 | $0 | $0 |
| 2023 | $2,281 | $338,100 | $0 | $0 |
| 2022 | $4,307 | $321,600 | $128,000 | $193,600 |
| 2021 | $4,090 | $312,933 | $0 | $0 |
| 2020 | $4,090 | $304,267 | $0 | $0 |
| 2019 | $3,962 | $295,600 | $128,000 | $167,600 |
| 2018 | $3,792 | $283,367 | $0 | $0 |
| 2017 | $3,562 | $271,133 | $0 | $0 |
| 2016 | $3,353 | $258,900 | $0 | $0 |
| 2015 | $3,353 | $258,900 | $0 | $0 |
| 2014 | $3,353 | $258,900 | $0 | $0 |
Agents Affiliated with this Home
-
J
Seller's Agent in 2024
Janet Nicholson
Berkshire Hathaway HomeServices Homesale Realty
(410) 937-7753
1 in this area
55 Total Sales
-
W
Seller Co-Listing Agent in 2024
William Matthews
Berkshire Hathaway HomeServices Homesale Realty
(410) 937-2060
1 in this area
5 Total Sales
-

Buyer's Agent in 2024
Steven Brennan
Long & Foster
(410) 274-6316
4 in this area
38 Total Sales
Map
Source: Bright MLS
MLS Number: MDBC2100470
APN: 08-0810001020
- 74 Northwood Dr
- 10 Cinder Rd
- 6 Hammen Ave
- 1719 Greenspring Dr
- 1623 Charmuth Rd
- 1710 Greenspring Dr
- 1702 Greenspring Dr
- 1902 Northleigh Rd
- 1521 Melton Rd
- 31 Margate Rd
- 33 Margate Rd
- 818 Morris Ave
- 5 Stream Run Ct
- 1507 Norman Ave
- 212 W Seminary Ave
- 220 W Timonium Rd
- 264 Hunters Ridge Rd
- 265 Hunters Ridge Rd
- 8638 Westford Rd
- 15 Oakridge Ct






