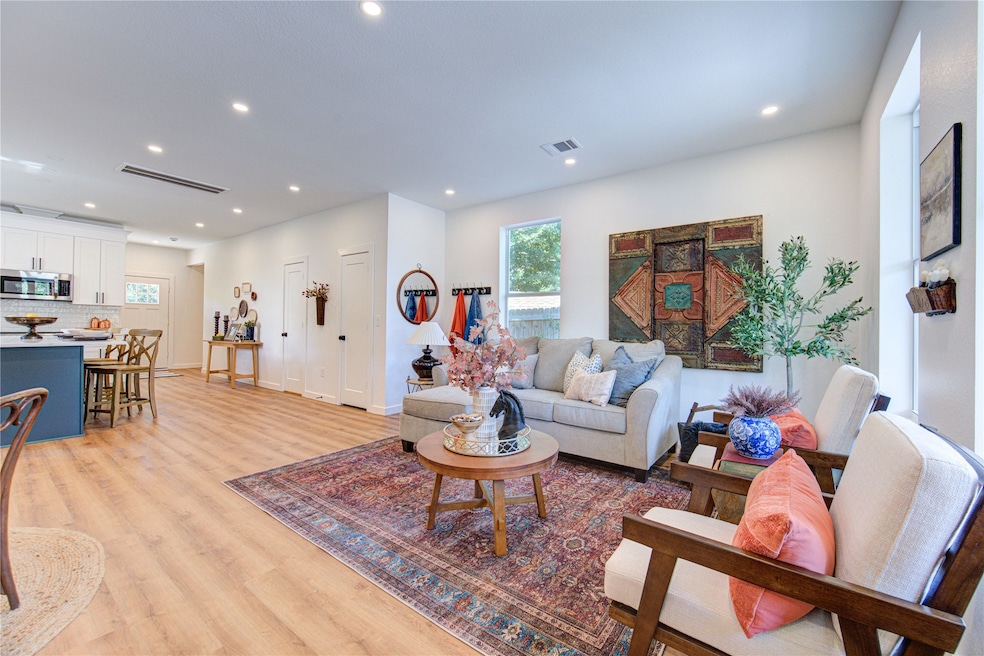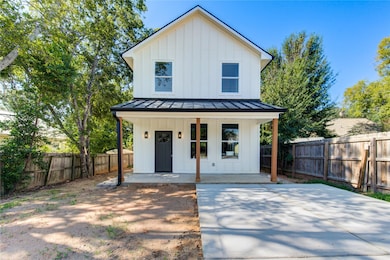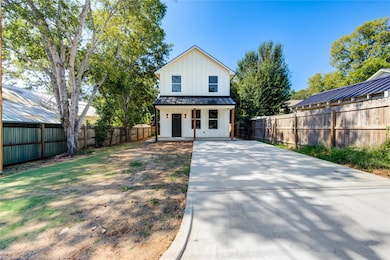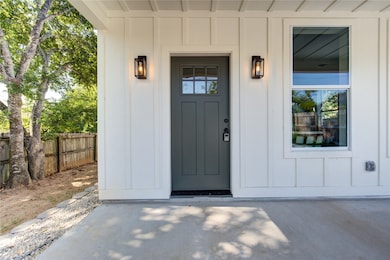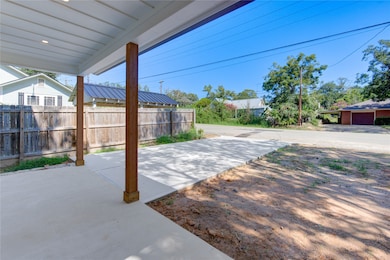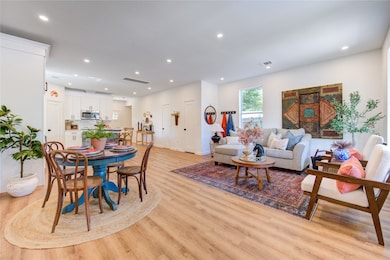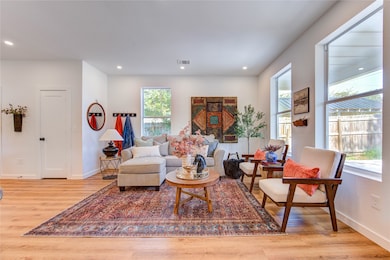11 E Obryant St Bellville, TX 77418
Highlights
- New Construction
- Quartz Countertops
- Fenced Yard
- Craftsman Architecture
- Walk-In Pantry
- Family Room Off Kitchen
About This Home
Live in the heart of Bellville! This is your chance to own a new construction home, without the wait! This brand-new home is just a short walk to the historic square and elementary school, blending small-town charm with modern comfort. The spacious layout features 3 bedrooms and 2 full baths upstairs, including a private primary suite with walk-in closet. Downstairs, you’ll find a convenient half bath and an open kitchen with a 7-ft island, quartz countertops, walk-in pantry, and soft-close cabinetry. LVP flooring, a decorative metal awning, and new driveway add style and function. Designed for efficiency, the home offers 2x6 construction, spray foam insulation, and a whole-house HVAC system with dehumidifier. An electric water heater and range (pre-plumbed for gas) complete this highly efficient, move-in ready home.
Home Details
Home Type
- Single Family
Est. Annual Taxes
- $456
Year Built
- Built in 2025 | New Construction
Lot Details
- Fenced Yard
- Partially Fenced Property
- Cleared Lot
Home Design
- Craftsman Architecture
Interior Spaces
- 1,600 Sq Ft Home
- 2-Story Property
- Family Room Off Kitchen
- Living Room
- Combination Kitchen and Dining Room
- Utility Room
- Washer and Electric Dryer Hookup
Kitchen
- Walk-In Pantry
- Electric Oven
- Electric Range
- Dishwasher
- Kitchen Island
- Quartz Countertops
- Self-Closing Drawers and Cabinet Doors
Bedrooms and Bathrooms
- 3 Bedrooms
- Bathtub with Shower
Schools
- O'bryant Primary Elementary School
- Bellville Junior High
- Bellville High School
Utilities
- Central Heating and Cooling System
Listing and Financial Details
- Property Available on 12/1/25
- Long Term Lease
Community Details
Overview
- A073 J Nichols Subdivision
Pet Policy
- No Pets Allowed
Map
Source: Houston Association of REALTORS®
MLS Number: 17307352
APN: R000019823
- 1055 Lisa Mae Rd
- 322 E Obryant St
- 303 E Austin St
- 232 S Holland St
- 425 E Obryant St
- 505 E Strauss St
- 128 S Harris St
- 906 S Oak St
- 111 S Masonic St
- 412 S Garrett Cir
- 233 S San Antonio St
- 220 S Tesch St
- 210 S Tesch St
- 308 S Oak St
- 197 S Oak St
- 398 S Oak St
- 141 S Oak St
- 201 W Chatham St
- 712 E Kuehn St
- 711 S Tesch St
- 518 S Masonic St
- 425 E Obryant St
- 409 E Austin St Unit 4
- 509 E Luhn St
- 214 S Tesch St
- 712 E Kuehn St
- 20 S Mechanic St
- 703 E Main St
- 319 N Cochran St
- 216 Duerr Dr
- 1083 Old Highway 36 Rd
- 609 Piney Creek Rd
- 1137 Buffalograss Trail
- 3077 Dees Cir
- 2014 Fm 1094 Rd
- 203 Maler Rd
- 235 N Fowlkes St
- 517 Atchison St
- 1015 Gunnison St
- 422 Silliman St
