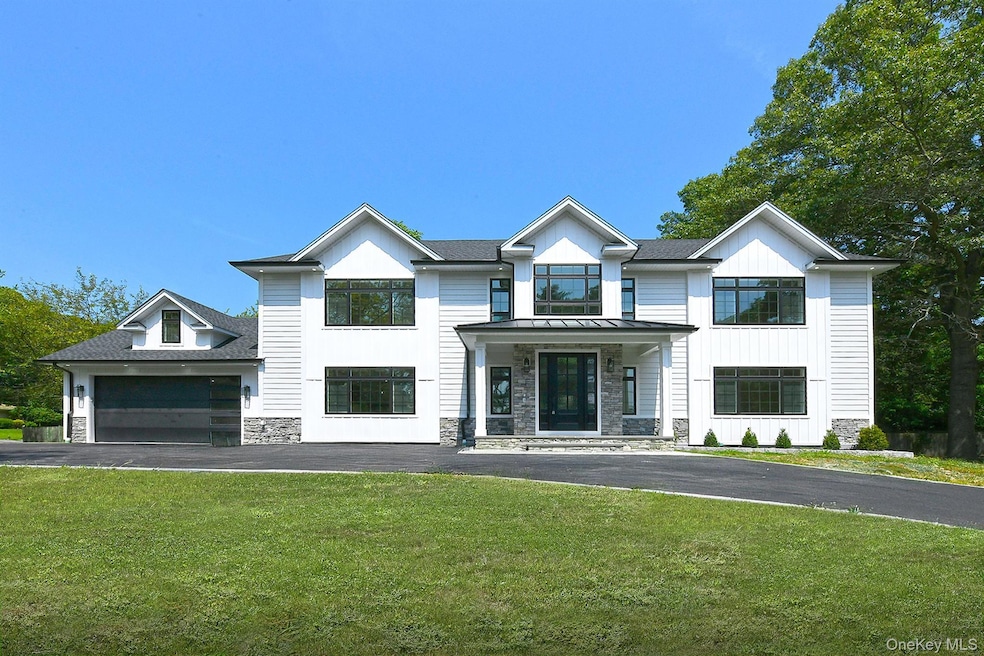
11 Edcris Ln Huntington, NY 11743
Cold Spring Harbor NeighborhoodEstimated payment $11,402/month
Highlights
- Popular Property
- Midcentury Modern Architecture
- Wood Flooring
- Gourmet Galley Kitchen
- Cathedral Ceiling
- Wine Refrigerator
About This Home
Your Dream home is waiting for you! Traditional meets Contemporary in every room of this 3408 sq. ft. home! At the curb you will see the James Hardie Siding and stone accents with a stunning 8' double door entry to a Grand Foyer ( 26' x15' in size) with double height ceilings. This luxury Grand foyer showcases an oak staircase highlighted by black railing and exquisite millwork gracing every wall. A mid-century modern 18-light Chandelier adds to the grandeur of this luxury residence. Each room is so oversized you will be tempted to turn this home into a 5 bedroom home. Enjoy the Chefs kitchen with Fabuwood cabinetry, including a 9' Chefs Island, boasting Cafe' appliances and a hostess bar with a wine cooler. Engineered Harwood floors 3/8 thick throughout this home, in White Oak with Weathered wood Finish! Designer Mill work adds to the impeccable detail and meticulous style of this home. Amazing Closets. The bathrooms are a must see. The construction of the home is new from the ground up! The basement footprint allowed this builder a stunning layout, included the NEW 478 sq. ft. GARAGE.
Listing Agent
Realty Connect USA LLC Brokerage Email: Homesales@LouiseShunk.com License #10401268701 Listed on: 08/13/2025

Open House Schedule
-
Sunday, August 17, 202512:30 to 2:00 pm8/17/2025 12:30:00 PM +00:008/17/2025 2:00:00 PM +00:00Add to Calendar
Home Details
Home Type
- Single Family
Est. Annual Taxes
- $16,000
Year Built
- Built in 1960 | Remodeled in 2025
Parking
- 2 Car Garage
Home Design
- Midcentury Modern Architecture
- Colonial Architecture
- Contemporary Architecture
- Traditional Architecture
- Modern Architecture
- HardiePlank Type
Interior Spaces
- 2,930 Sq Ft Home
- 2-Story Property
- Crown Molding
- Beamed Ceilings
- Tray Ceiling
- Cathedral Ceiling
- Recessed Lighting
- Chandelier
- Entrance Foyer
- Formal Dining Room
- Storage
- Washer and Dryer Hookup
- Smart Thermostat
- Partially Finished Basement
Kitchen
- Gourmet Galley Kitchen
- Dishwasher
- Wine Refrigerator
- Stainless Steel Appliances
- Kitchen Island
Flooring
- Wood
- Tile
Bedrooms and Bathrooms
- 3 Bedrooms
- En-Suite Primary Bedroom
- Walk-In Closet
- Double Vanity
- Soaking Tub
Schools
- Jefferson Elementary School
- J Taylor Finley Middle School
- Huntington High School
Utilities
- Central Air
- ENERGY STAR Qualified Air Conditioning
- Heating Available
- Tankless Water Heater
- Septic Tank
- Phone Available
- Cable TV Available
Additional Features
- ENERGY STAR Qualified Equipment for Heating
- 0.5 Acre Lot
Map
Home Values in the Area
Average Home Value in this Area
Tax History
| Year | Tax Paid | Tax Assessment Tax Assessment Total Assessment is a certain percentage of the fair market value that is determined by local assessors to be the total taxable value of land and additions on the property. | Land | Improvement |
|---|---|---|---|---|
| 2024 | $15,399 | $4,050 | $550 | $3,500 |
| 2023 | $7,622 | $4,050 | $550 | $3,500 |
| 2022 | $15,292 | $4,050 | $550 | $3,500 |
| 2021 | $15,147 | $4,050 | $550 | $3,500 |
| 2020 | $14,980 | $4,050 | $550 | $3,500 |
| 2019 | $29,960 | $0 | $0 | $0 |
| 2018 | $14,231 | $4,050 | $550 | $3,500 |
| 2017 | $14,231 | $4,050 | $550 | $3,500 |
| 2016 | $14,022 | $4,050 | $550 | $3,500 |
| 2015 | -- | $4,050 | $550 | $3,500 |
| 2014 | -- | $4,050 | $550 | $3,500 |
Property History
| Date | Event | Price | Change | Sq Ft Price |
|---|---|---|---|---|
| 08/13/2025 08/13/25 | For Sale | $1,848,000 | +230.0% | $631 / Sq Ft |
| 09/13/2024 09/13/24 | Sold | $560,000 | +1.8% | $431 / Sq Ft |
| 07/25/2024 07/25/24 | Pending | -- | -- | -- |
| 05/03/2024 05/03/24 | For Sale | $550,000 | -- | $423 / Sq Ft |
Purchase History
| Date | Type | Sale Price | Title Company |
|---|---|---|---|
| Deed | -- | None Available | |
| Deed | $560,000 | None Available | |
| Foreclosure Deed | $660,000 | None Available | |
| Foreclosure Deed | $660,000 | None Available |
Mortgage History
| Date | Status | Loan Amount | Loan Type |
|---|---|---|---|
| Previous Owner | $712,500 | Reverse Mortgage Home Equity Conversion Mortgage |
Similar Homes in the area
Source: OneKey® MLS
MLS Number: 900370
APN: 0400-090-00-06-00-031-000
- 14 Tall Tree Ct
- 65 Willow Ave
- 217 5th Ave
- 471A Woodbury Rd
- 35 Grandview St
- 1100 New York Ave
- 1080 New York Ave
- 1046 New York Ave
- 483 New York Ave Unit 2A
- 150 1st Ave Unit 1st Floor Middle
- 34 Woodhull Rd
- 415 New York Ave Unit 2D
- 166 W Hills Rd
- 16 Longford St
- 16 Longford St Unit 1
- 186 Nassau Rd
- 377 New York Ave
- 55 Woodhull Rd Unit upper
- 9 Green St Unit B
- 7 Green St Unit 3R






