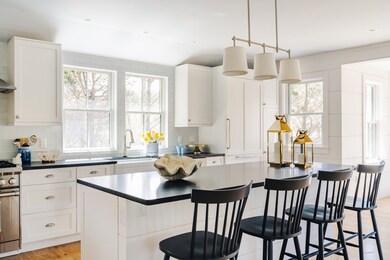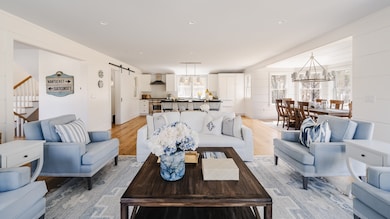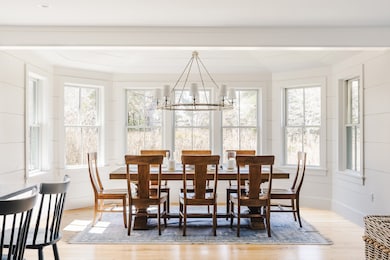PENDING
$500K PRICE DROP
11 Ellens Way Nantucket, MA 02554
Estimated payment $40,862/month
Total Views
15,772
4
Beds
5.5
Baths
4,468
Sq Ft
$1,677
Price per Sq Ft
Highlights
- Deck
- Porch
- Garden
- Furnished
- Patio
- Garage
About This Home
Extraordinarily well-built and meticulously finished, this modern and spacious beach escape is located in the private Miacomet Preserve neighborhood, surrounded by open space and conservation land and just a short distance to Miacomet Beach and Pond. The property offers multiple living spaces, making it easy to transition between indoor and outdoor spaces while entertaining or large bedrooms for rest and renewal. The lot abuts conservation land on two sides, which offers incredible privacy for the pool and other exterior spaces.
Home Details
Home Type
- Single Family
Est. Annual Taxes
- $13,380
Year Built
- Built in 2018
Lot Details
- 10,454 Sq Ft Lot
- Garden
- Property is zoned LUG2
HOA Fees
- $167 Monthly HOA Fees
Parking
- Garage
Interior Spaces
- 4,468 Sq Ft Home
- Furnished
Bedrooms and Bathrooms
- 4 Bedrooms | 1 Main Level Bedroom
Outdoor Features
- Deck
- Patio
- Porch
Utilities
- Septic Tank
- Cable TV Available
Community Details
- Association fees include common landscaping, road maintenance, snow removal, and master insurance.
Listing and Financial Details
- Tax Lot 28
- Assessor Parcel Number 188
Map
Create a Home Valuation Report for This Property
The Home Valuation Report is an in-depth analysis detailing your home's value as well as a comparison with similar homes in the area
Home Values in the Area
Average Home Value in this Area
Tax History
| Year | Tax Paid | Tax Assessment Tax Assessment Total Assessment is a certain percentage of the fair market value that is determined by local assessors to be the total taxable value of land and additions on the property. | Land | Improvement |
|---|---|---|---|---|
| 2025 | $14,741 | $4,494,100 | $1,104,100 | $3,390,000 |
| 2024 | $13,379 | $4,274,500 | $1,162,200 | $3,112,300 |
| 2023 | $11,373 | $3,543,100 | $1,107,000 | $2,436,100 |
| 2022 | $11,191 | $2,992,200 | $922,500 | $2,069,700 |
| 2021 | $10,862 | $2,992,200 | $922,500 | $2,069,700 |
| 2020 | $8,702 | $2,522,200 | $922,500 | $1,599,700 |
| 2019 | $3,100 | $922,500 | $922,500 | $0 |
| 2018 | $3,256 | $922,500 | $922,500 | $0 |
| 2017 | $3,127 | $922,500 | $922,500 | $0 |
| 2016 | $3,100 | $922,500 | $922,500 | $0 |
| 2015 | $2,396 | $663,600 | $663,600 | $0 |
| 2014 | $2,495 | $663,600 | $663,600 | $0 |
Source: Public Records
Property History
| Date | Event | Price | Change | Sq Ft Price |
|---|---|---|---|---|
| 08/20/2025 08/20/25 | Pending | -- | -- | -- |
| 04/04/2025 04/04/25 | Price Changed | $7,495,000 | 0.0% | $1,677 / Sq Ft |
| 04/04/2025 04/04/25 | For Sale | $7,495,000 | -6.3% | $1,677 / Sq Ft |
| 03/11/2025 03/11/25 | Off Market | $7,995,000 | -- | -- |
| 03/03/2024 03/03/24 | For Sale | $7,995,000 | +672.5% | $1,789 / Sq Ft |
| 09/18/2017 09/18/17 | Sold | $1,035,000 | -20.1% | -- |
| 09/18/2017 09/18/17 | For Sale | $1,295,000 | -- | -- |
Source: LINK
Mortgage History
| Date | Status | Loan Amount | Loan Type |
|---|---|---|---|
| Closed | $2,100,000 | Adjustable Rate Mortgage/ARM |
Source: Public Records
Source: LINK
MLS Number: 91028
APN: NANT-000-081-000-000-0001-88-000-000
Nearby Homes
- 12 Correia Ln
- 15C Correia Ln
- 25 Pond View Dr
- 14 Correia Ln
- 9 Correia Ln
- 4 Morgan Square
- 2 A Morgan Square
- 1 Halyard Ln
- 10 Doc Ryder Dr
- 31 Western Ave
- 3 Nobadeer Ave
- 65B Surfside Rd
- 115 Surfside Rd
- 6 Nonantum Ave
- 8 Grey Lady Ln
- 75 Fairgrounds Rd
- 7 Gray Ave
- 33 Bartlett Rd
- 20 Pine Grove Ln
- 2 White Whale Ln







