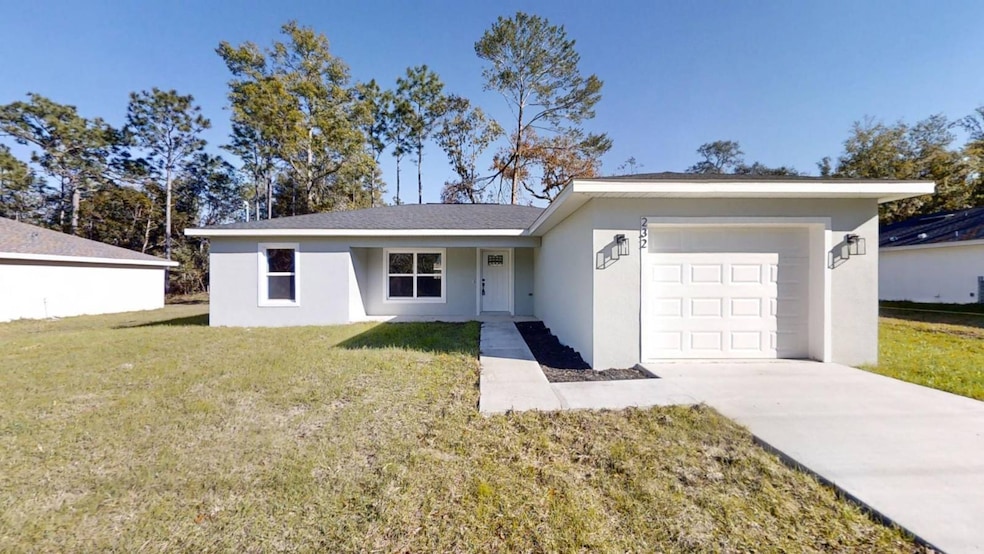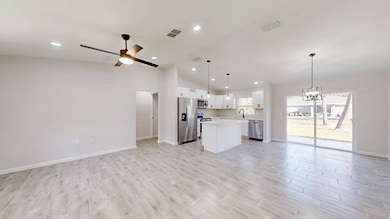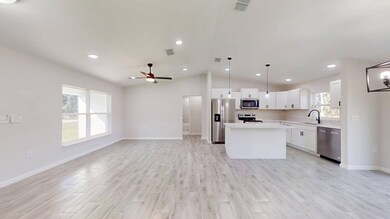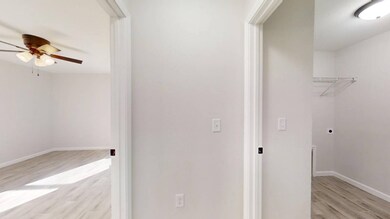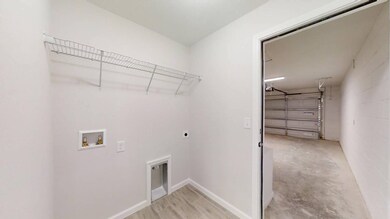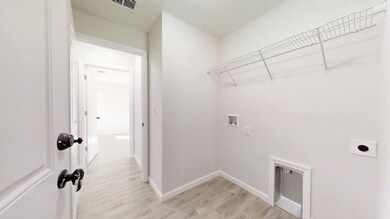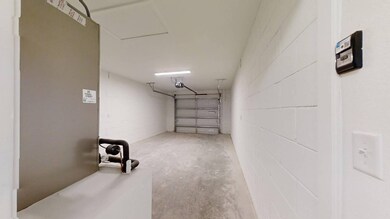
11 Emerald Trail Ocala, FL 34472
Silver Spring Shores NeighborhoodEstimated payment $1,630/month
Highlights
- Open Floorplan
- 1 Car Attached Garage
- Tile Flooring
- Stainless Steel Appliances
- Living Room
- En-Suite Primary Bedroom
About This Home
Are you ready to embrace the lifestyle you've always dreamed of? Look no further, as an exquisite home is currently under construction in the highly sought-after Silver Spring Shores. This property brings together modern design, comfort, and a strong sense of community. Key Features: 1. Open Concept Living: This home features a thoughtfully designed open concept layout, creating an expansive and inviting atmosphere. The seamless flow from the living area to the dining space is perfect for hosting friends and family. 2. Split Bedroom Plan: Privacy and comfort are paramount in this home, thanks to the well-thought-out split bedroom plan. The master suite is discreetly separated from the other bedrooms, providing a serene retreat. 3. Warranty Included: Your investment is safeguarded with a 2-10 warranty, assuring you of quality and peace of mind for years to come. 4. Contemporary Kitchen: The kitchen is a true culinary haven, boasting a luxurious Quarts countertop and a stainless steel appliance package. This kitchen is not only stylish but also highly functional, making it a delightful space for preparing meals. 5. No Carpet: Say goodbye to the hassle of carpet maintenance. This home is designed with your convenience in mind, featuring no carpet, ensuring easy cleaning and a more allergen-friendly environment. 6. Community Oasis: Silver Spring Shores is a vibrant and friendly community. Paved streets make for safe and enjoyable strolls, and the neighborhood's Lakes Community Pool, Golf Course, and Shopping. Here, you'll find everything you need for a fulfilling and active lifestyle. Seize the opportunity to own a home in the enchanting Silver Spring Shores. This property seamlessly blends contemporary living with a warm and welcoming community. Don't wait - schedule a viewing today and begin imagining the life you've always wanted in this exceptional setting.
Property Details
Home Type
- Multi-Family
Year Built
- Built in 2024
Lot Details
- 0.28 Acre Lot
Parking
- 1 Car Attached Garage
Home Design
- Property Attached
- Asphalt Roof
- Block Exterior
- Stucco
Interior Spaces
- 1,653 Sq Ft Home
- Open Floorplan
- Living Room
- Dining Room
- Tile Flooring
Kitchen
- Oven
- Microwave
- Dishwasher
- Stainless Steel Appliances
Bedrooms and Bathrooms
- 3 Bedrooms
- En-Suite Primary Bedroom
- 2 Full Bathrooms
Utilities
- Zoned Heating and Cooling System
- Heat Pump System
- Water Heater
- Septic Tank
Map
Home Values in the Area
Average Home Value in this Area
Property History
| Date | Event | Price | Change | Sq Ft Price |
|---|---|---|---|---|
| 06/09/2025 06/09/25 | Price Changed | $249,995 | -2.0% | $207 / Sq Ft |
| 05/08/2025 05/08/25 | Price Changed | $254,995 | -1.9% | $211 / Sq Ft |
| 03/04/2025 03/04/25 | Price Changed | $259,995 | -1.9% | $215 / Sq Ft |
| 11/26/2024 11/26/24 | For Sale | $265,000 | -- | $219 / Sq Ft |
Similar Homes in Ocala, FL
Source: My State MLS
MLS Number: 11411034
- 5 Emerald Trail
- 20 Emerald Trail
- 0 Emerald Trail Unit MFRO6317082
- 0 Oak Circle Ln
- 170 Spruce Rd
- 0 Oak Cir Unit MFRG5093766
- 00 Emerald Rd
- 206 Emerald Rd
- TBD LOT 8 Cypress Dr
- 46 Oak Pass Loop
- 0 Oak Pass Loop Unit MFROM686144
- 25 Elm Loop
- 00 Elm Loop
- 0 Cypress Road Lot 12
- 00 Ash Rd
- 20 Holly Rd
- 12 Oak Circle Pass
- 21 Oak Pass Run
- 0 Spruce Terrace Unit MFROM704993
- TBD LOT 8 Cypress Loop
- 28 Spruce Terrace
- 50 Holly Rd
- 64 Cypress Rd
- 3 Spring Lane Way
- 25 Hickory Track Way
- 76 Sapphire Rd
- 33 Spring Loop
- 496 Lake Rd
- 13 Bahia Way
- 12 Silver Terrace
- 18 Emerald Way
- 299 Oak Lane Dr
- 603 Water Rd Unit 102G
- 15 Bahia Court Track
- 212 Locust Pass Ln
- 59 Water Track
- 7972 Midway Dr Terrace Unit 103
- 271 Emerald Rd
- 6895 SE 96th Place Rd
- 9304 Bahia Rd
