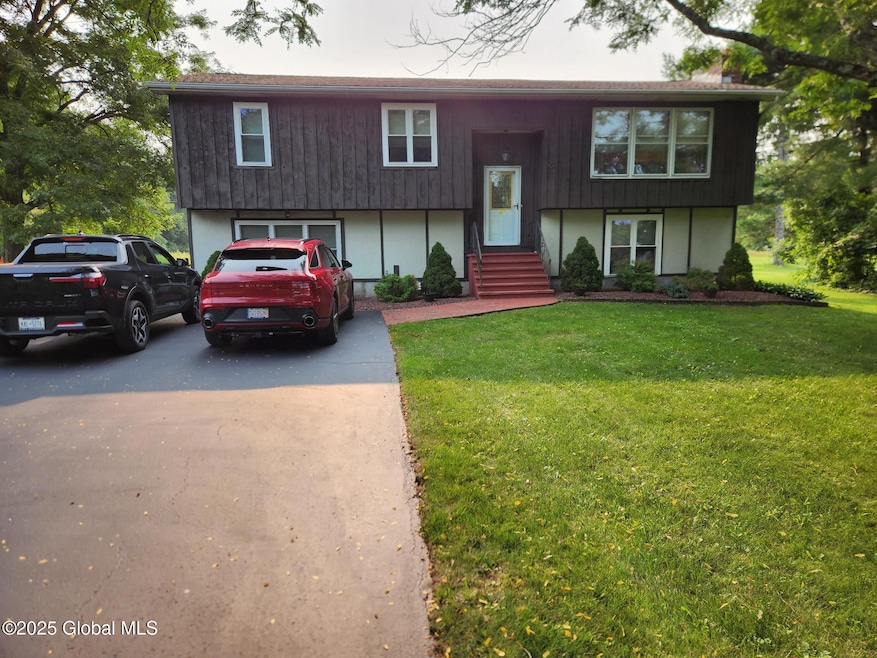
11 Empire Dr Poestenkill, NY 12140
Highlights
- View of Trees or Woods
- Mountainous Lot
- Living Room with Fireplace
- Deck
- Private Lot
- Wooded Lot
About This Home
As of August 2025Beautifully Maintained Raised Ranch with Mountain Views & Creekside Serenity
Nestled in the peaceful countryside of Poestenkill, this charming 3-bedroom, 2.5-bath raised ranch is the perfect blend of comfort, nature, and thoughtful updates. Whether you're a growing family looking for your first home or someone ready to upgrade into a more serene setting, 11 Empire Drive welcomes you with open arms.
Enjoy breathtaking mountain views right from your windows and relax to the gentle sounds of the nearby creek—a rare and peaceful backdrop that makes everyday living feel like a retreat.
Set on a quiet street with mature trees, this home offers the perfect balance of privacy and convenience, just a short drive to local schools, parks
Last Agent to Sell the Property
Realty One Group Key License #10401367360 Listed on: 04/16/2025

Home Details
Home Type
- Single Family
Est. Annual Taxes
- $6,880
Year Built
- Built in 1978
Lot Details
- 0.68 Acre Lot
- Lot Dimensions are 210x200 212x200
- Property fronts a private road
- Back Yard Fenced
- Landscaped
- Private Lot
- Mountainous Lot
- Wooded Lot
- Property is zoned Single Residence
Parking
- 2 Car Detached Garage
- Driveway
Property Views
- Woods
- Creek or Stream
- Mountain
Home Design
- Raised Ranch Architecture
- Raised Foundation
- Asbestos Shingle Roof
- Wood Siding
Interior Spaces
- Wood Burning Fireplace
- ENERGY STAR Qualified Windows
- Drapes & Rods
- Family Room
- Living Room with Fireplace
- 2 Fireplaces
- Carpet
- Pull Down Stairs to Attic
Kitchen
- Oven
- Microwave
Bedrooms and Bathrooms
- 3 Bedrooms
- Bathroom on Main Level
Laundry
- Laundry Room
- Washer and Dryer Hookup
Home Security
- Carbon Monoxide Detectors
- Fire and Smoke Detector
Eco-Friendly Details
- Energy-Efficient Appliances
- Energy-Efficient HVAC
Outdoor Features
- Deck
Schools
- Averill Park High School
Utilities
- Ductless Heating Or Cooling System
- Forced Air Heating and Cooling System
- Geothermal Heating and Cooling
- Well Pump
Community Details
- No Home Owners Association
Listing and Financial Details
- Legal Lot and Block 1.052 / 1
- Assessor Parcel Number 383800 125.7-1-1.52
Ownership History
Purchase Details
Similar Homes in the area
Home Values in the Area
Average Home Value in this Area
Purchase History
| Date | Type | Sale Price | Title Company |
|---|---|---|---|
| Deed | -- | None Available |
Property History
| Date | Event | Price | Change | Sq Ft Price |
|---|---|---|---|---|
| 08/05/2025 08/05/25 | Sold | $380,000 | -4.8% | $307 / Sq Ft |
| 05/01/2025 05/01/25 | Pending | -- | -- | -- |
| 04/16/2025 04/16/25 | For Sale | $399,000 | -- | $323 / Sq Ft |
Tax History Compared to Growth
Tax History
| Year | Tax Paid | Tax Assessment Tax Assessment Total Assessment is a certain percentage of the fair market value that is determined by local assessors to be the total taxable value of land and additions on the property. | Land | Improvement |
|---|---|---|---|---|
| 2024 | $7,995 | $58,500 | $5,000 | $53,500 |
| 2023 | $7,927 | $58,500 | $5,000 | $53,500 |
| 2022 | $7,839 | $58,500 | $5,000 | $53,500 |
| 2021 | $2,711 | $58,500 | $5,000 | $53,500 |
| 2020 | $2,744 | $56,500 | $3,000 | $53,500 |
| 2019 | $303 | $56,500 | $3,000 | $53,500 |
| 2018 | $7,207 | $56,500 | $3,000 | $53,500 |
| 2017 | $293 | $56,500 | $3,000 | $53,500 |
| 2016 | $6,922 | $56,500 | $3,000 | $53,500 |
| 2015 | -- | $56,500 | $3,000 | $53,500 |
| 2014 | -- | $56,500 | $3,000 | $53,500 |
Agents Affiliated with this Home
-
Rahmel Dobbs

Seller's Agent in 2025
Rahmel Dobbs
Realty One Group Key
(518) 281-6736
1 in this area
15 Total Sales
-
Rachel Pitts

Buyer's Agent in 2025
Rachel Pitts
Four Seasons Sotheby's International Realty
(843) 870-2591
1 in this area
27 Total Sales
Map
Source: Global MLS
MLS Number: 202515390
APN: 3800-125.7-1-1.52
- 58 Main St
- 725 Snyders Corners Rd
- 784 Ny Highway 351
- 6 Davis Dr
- 29 Abbott Dr
- 116 Plank Rd
- 8 Clement Dr
- 4 Clement Dr
- 1 Circle Dr
- 1566 Spring Avenue Extension
- 337 Weatherwax Rd
- 19 Cathlie Dr
- 578 Nys 355 Cooper Hill Rd
- 23 Plumadore Dr
- L26.213 New York 66
- L21 New York 66
- 75 Creek Rd
- 58 Nadia Blvd
- 9048 Ny Highway 66 Unit 90
- 83 Blue Factory Rd






