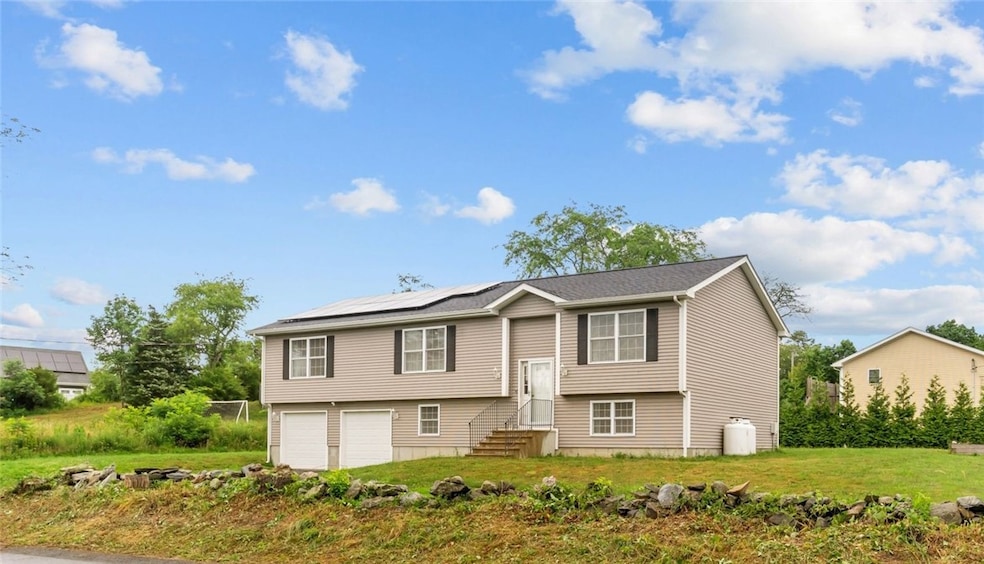
11 Eric Ct Portsmouth, RI 02871
Estimated payment $4,571/month
Highlights
- Marina
- Golf Course Community
- Deck
- Portsmouth High School Rated A-
- Home Theater
- Raised Ranch Architecture
About This Home
SELLER IS OFFERING A $10,000 CREDIT TORWARDS BUYER'S CLOSING COSTS!!!
Welcome to this beautifully maintained raised ranch, situated in a sought-after Portsmouth neighborhood. Offering 3 spacious bedrooms and 2 full baths, this home seamlessly combines everyday comfort with stylish touches throughout. Step into a welcoming entry foyer that opens to a light-filled main level featuring a thoughtfully designed floor plan, with durable and luxurious Pergo flooring. The kitchen boasts high-end finishes, stainless steel appliances and an inviting eat-in area with a dining space ideal for hosting dinners and gatherings.
The primary suite is complete with a walk-in closet and en suite bathroom featuring a soaking tub, shower, and double vanity. Two additional bedrooms and a second full bath offer ample space for family or guests. Downstairs, the finished lower level adds incredible versatility with a spacious recreation room, exercise room, and access to the 2-car garage. Recent upgrades include a brand-new hot water tank, gutter guards, and a new roof offering both comfort and peace of mind.
Energy conscious buyers will appreciate the fully owned solar system, professionally installed and connected to the electrical panel for maximum efficiency and long-term savings. Step outside to a large deck, perfect for relaxing, dining or entertaining. This turn-key home is close to beaches; shopping and all the coastal RI has to offer.
Home Details
Home Type
- Single Family
Est. Annual Taxes
- $7,155
Year Built
- Built in 2014
Lot Details
- 0.48 Acre Lot
- Corner Lot
Parking
- 2 Car Attached Garage
Home Design
- Raised Ranch Architecture
- Vinyl Siding
- Concrete Perimeter Foundation
Interior Spaces
- 2-Story Property
- Family Room
- Home Theater
- Home Office
- Game Room
- Storage Room
- Utility Room
- Home Gym
- Security System Owned
- Attic
Kitchen
- Oven
- Range
- Microwave
- Dishwasher
Flooring
- Carpet
- Laminate
Bedrooms and Bathrooms
- 3 Bedrooms
- 2 Full Bathrooms
- Bathtub with Shower
Laundry
- Dryer
- Washer
Finished Basement
- Basement Fills Entire Space Under The House
- Interior Basement Entry
Utilities
- Forced Air Heating and Cooling System
- Heating System Uses Propane
- 200+ Amp Service
- Gas Water Heater
- Septic Tank
- Cable TV Available
Additional Features
- Solar Heating System
- Deck
- Property near a hospital
Listing and Financial Details
- Tax Lot 17a
- Assessor Parcel Number 11ERICCTPORT
Community Details
Amenities
- Shops
- Restaurant
- Public Transportation
Recreation
- Marina
- Golf Course Community
- Tennis Courts
- Recreation Facilities
Map
Home Values in the Area
Average Home Value in this Area
Tax History
| Year | Tax Paid | Tax Assessment Tax Assessment Total Assessment is a certain percentage of the fair market value that is determined by local assessors to be the total taxable value of land and additions on the property. | Land | Improvement |
|---|---|---|---|---|
| 2024 | $7,154 | $542,800 | $168,600 | $374,200 |
| 2023 | $6,937 | $542,800 | $168,600 | $374,200 |
| 2022 | $7,032 | $451,900 | $146,600 | $305,300 |
| 2021 | $6,919 | $451,900 | $146,600 | $305,300 |
| 2020 | $6,810 | $451,900 | $146,600 | $305,300 |
| 2019 | $6,506 | $396,700 | $116,600 | $280,100 |
| 2018 | $6,335 | $396,700 | $116,600 | $280,100 |
| 2017 | $6,117 | $396,700 | $116,600 | $280,100 |
| 2016 | $5,424 | $339,000 | $95,900 | $243,100 |
| 2015 | $2,550 | $161,400 | $95,900 | $65,500 |
| 2014 | $2,759 | $174,600 | $105,700 | $68,900 |
Property History
| Date | Event | Price | Change | Sq Ft Price |
|---|---|---|---|---|
| 07/03/2025 07/03/25 | For Sale | $729,500 | -- | $282 / Sq Ft |
Purchase History
| Date | Type | Sale Price | Title Company |
|---|---|---|---|
| Warranty Deed | $360,000 | -- | |
| Quit Claim Deed | -- | -- | |
| Warranty Deed | $500,000 | -- | |
| Warranty Deed | -- | -- |
Mortgage History
| Date | Status | Loan Amount | Loan Type |
|---|---|---|---|
| Open | $170,400 | Unknown | |
| Closed | $235,000 | New Conventional |
Similar Homes in the area
Source: State-Wide MLS
MLS Number: 1389120
APN: PORT-000030-000000-000017A
- 244 Turnpike Ave
- 127 Freeborn St
- 20 Borden Farm Rd
- 2951 E Main Rd Unit 5
- 2951 E Main Rd Unit 4
- 2951 E Main Rd Unit 3
- 2951 E Main Rd Unit 6
- 0 Hillside Rd Unit 1387498
- 0 Hillside Rd Unit 1387497
- 0 Ridge Rd
- 30 Johnnycake Ln
- 330 Water St
- 62 Education Ln
- 6 Fox Run
- 12 Valley Ln
- 18 Sunset Ln
- 125 Corys Ln
- 83 Valley Ln
- 4 First St
- 0 Brownell Ln
- 12 Statue Way Unit 2
- 2958 E Main Rd
- 15 Atlantic Ave
- 137 Prospect Ln
- 1 Tower Dr Unit 1503
- 3 Viking Dr
- 28 Ethel Dr Unit 30
- 559 Bristol Ferry Rd Unit B
- 561 Bristol Ferry Rd Unit B
- 108 Ormerod Ave
- 67 Cedar Ave
- 262 Riverside St
- 272 Riverside St
- 149 Nanaquaket Rd
- 57 Randolph Way
- 142 Ferreira Ave
- 18 Vanderbilt Ln
- 20 Vanderbilt Ln
- 7 Old Ferry Rd
- 30 Attleboro Ave






