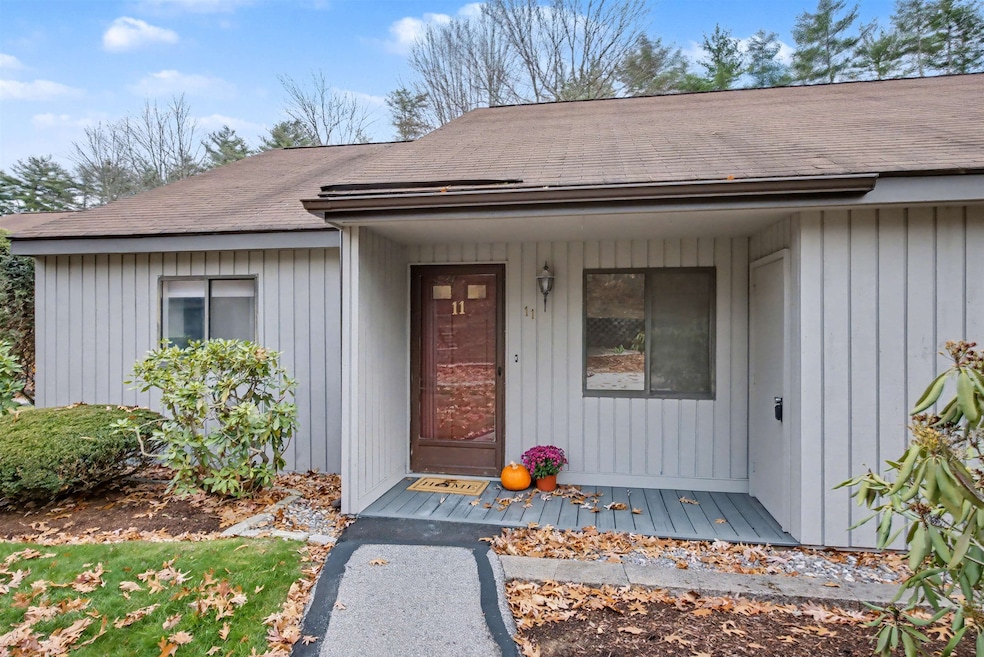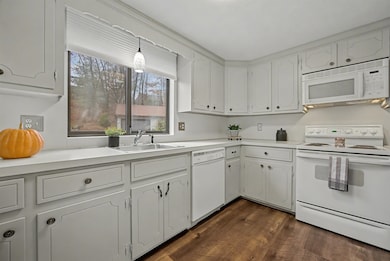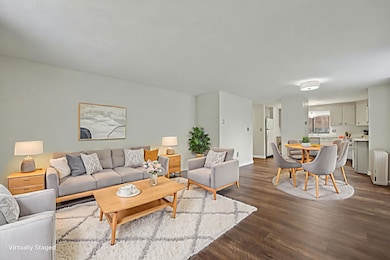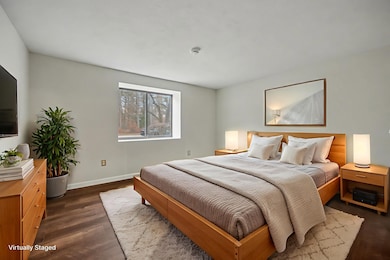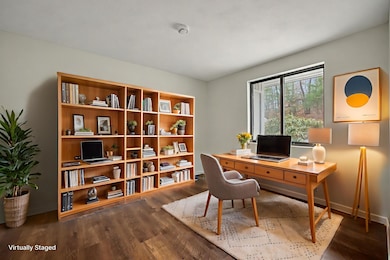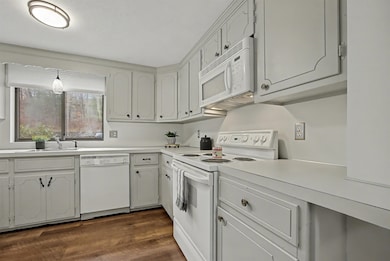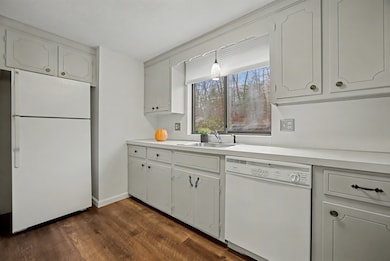11 Essex Green Ct MerriMacK, NH 03054
Estimated payment $1,854/month
Highlights
- Walk-In Closet
- Patio
- No Interior Steps
- Reeds Ferry School Rated 9+
- Community Playground
- Bathroom on Main Level
About This Home
Welcome to Essex Green. This ranch-style townhouse offers easy one-level living with no stairs or basement. It includes 2 bedrooms, 1 bath with a walk-in shower, first-floor laundry, and a detached one car garage. The home has brand new laminate flooring, fresh paint, new blinds, new light fixtures, and a new in-wall A/C unit. The natural gas heater was installed in 2016. Enjoy the covered front porch and the large private back patio, perfect for relaxing during the warmer months. *OPEN HOUSE Saturday November 15th from 10:00am-12:00pm.
Listing Agent
BHHS Verani Londonderry Brokerage Phone: 603-582-6900 Listed on: 11/14/2025

Townhouse Details
Home Type
- Townhome
Est. Annual Taxes
- $3,897
Year Built
- Built in 1981
Lot Details
- Landscaped
- Land Lease
Parking
- 1 Car Garage
- Unassigned Parking
Home Design
- Wood Frame Construction
- Wood Siding
Interior Spaces
- 896 Sq Ft Home
- Property has 1 Level
- Combination Dining and Living Room
- Laminate Flooring
Kitchen
- Microwave
- Dishwasher
Bedrooms and Bathrooms
- 2 Bedrooms
- Walk-In Closet
- Bathroom on Main Level
- 1 Bathroom
Laundry
- Laundry on main level
- Dryer
- Washer
Home Security
Accessible Home Design
- No Interior Steps
- Hard or Low Nap Flooring
Outdoor Features
- Patio
Utilities
- Heating System Uses Gas
- Cable TV Available
Listing and Financial Details
- Legal Lot and Block 000002 / 00011A
- Assessor Parcel Number 005D-2
Community Details
Recreation
- Community Playground
- Snow Removal
Additional Features
- The Commons At Merrimack Condos
- Fire and Smoke Detector
Map
Home Values in the Area
Average Home Value in this Area
Tax History
| Year | Tax Paid | Tax Assessment Tax Assessment Total Assessment is a certain percentage of the fair market value that is determined by local assessors to be the total taxable value of land and additions on the property. | Land | Improvement |
|---|---|---|---|---|
| 2024 | $2,830 | $136,800 | $0 | $136,800 |
| 2023 | $2,661 | $136,800 | $0 | $136,800 |
| 2022 | $2,378 | $136,800 | $0 | $136,800 |
| 2021 | $2,349 | $136,800 | $0 | $136,800 |
| 2020 | $2,016 | $83,800 | $0 | $83,800 |
| 2019 | $2,022 | $83,800 | $0 | $83,800 |
Property History
| Date | Event | Price | List to Sale | Price per Sq Ft |
|---|---|---|---|---|
| 11/14/2025 11/14/25 | For Sale | $290,000 | -- | $324 / Sq Ft |
Source: PrimeMLS
MLS Number: 5069562
APN: MRMK M:05D-2 L:000002 S:00011A
- 12 Clinton Ct
- 22 Essex Green Ct
- 20 Essex Green Ct
- 10 Kingston Ct Unit 10
- 19 Vista Way
- 1 Pleasant St
- 33 Hillside Terrace
- 22 Clay St
- 29 Bedford Rd
- 7 Hadley Rd
- 1 Tallarico St Unit 14
- 0 Tallarico St Unit 3 5032471
- 0 Tallarico St Unit 5 5032751
- 0 Tallarico St Unit 25 5043170
- 0 Tallarico St Unit 10 5044310
- 0 Tallarico St Unit 12 5033131
- 0 Tallarico St Unit 5041169
- 0 Tallarico St Unit Lot 11 5056385
- 98 Indian Rock Rd
- 343 Charles Bancroft Hwy
- 10 Center St
- 4 Twin Bridge Rd
- 19A Loop Rd
- 185 Indian Rock Rd
- 3 Gilbert Dr
- 360 Daniel Webster Hwy
- 540 Charles Bancroft Hwy Unit 4Belg
- 17 Powderhouse Rd
- 6 Dutch Dr
- 1 Vanderbilt Dr
- 2 Executive Park Dr
- 246 Daniel Webster Hwy
- 15 Iron Horse Dr
- 49 Technology Dr
- 3 Lexington Ct
- 334 S River Rd
- 216 County Rd
- 19 Mason Rd
- 66 Hawthorne Dr
- 37 Hawthorne Dr
