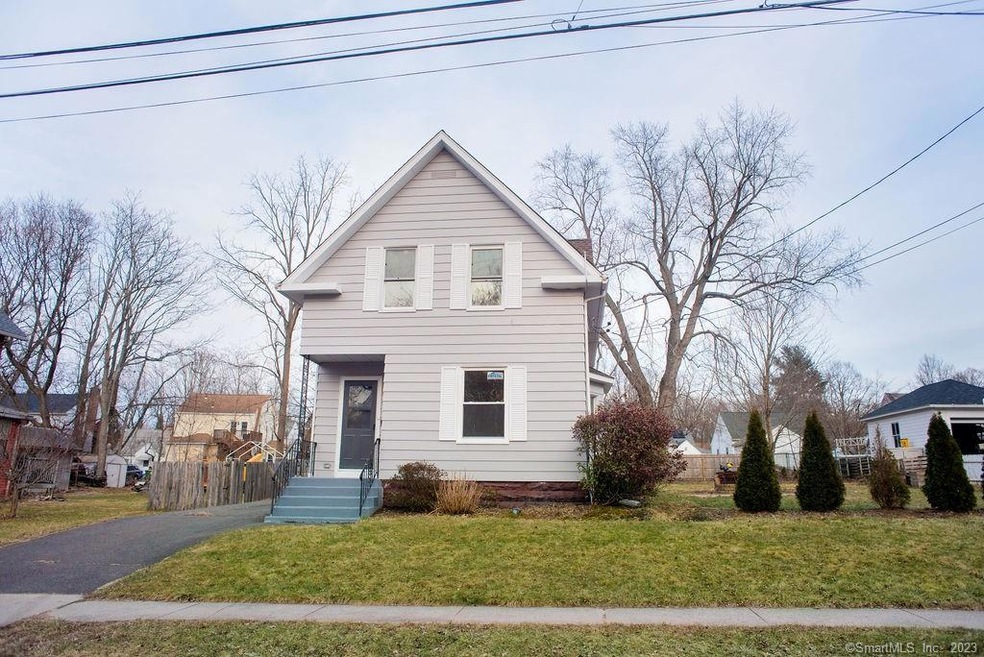
11 Evergreen Ave Middletown, CT 06457
Highlights
- Colonial Architecture
- No HOA
- Central Air
- Attic
- 1 Car Detached Garage
- Baseboard Heating
About This Home
As of March 2023Beautifully remodeled colonial with large yard and oversized one car garage. This home has a brand new kitchen with butcher block counters, tile backsplash, breakfast bar and space for a large table. The first floor also features a large living room, half bath and a three season porch in back. Upstairs are two large bedrooms with plenty of closet space and a full bath, completely renovated. Also 200 amp service, generator hook up, central air, solar panels for efficient electricity and all replacement windows with 3 brand new ones on the first floor. The yard is open and has ample room for flower and vegetable gardens.
Last Agent to Sell the Property
William Raveis Real Estate License #RES.0433213 Listed on: 02/19/2023

Home Details
Home Type
- Single Family
Est. Annual Taxes
- $3,545
Year Built
- Built in 1900
Lot Details
- 9,148 Sq Ft Lot
- Level Lot
- Open Lot
- Property is zoned RPZ
Parking
- 1 Car Detached Garage
Home Design
- Colonial Architecture
- Block Foundation
- Stone Foundation
- Frame Construction
- Asphalt Shingled Roof
- Aluminum Siding
Interior Spaces
- 982 Sq Ft Home
- Basement Fills Entire Space Under The House
- Pull Down Stairs to Attic
Kitchen
- Oven or Range
- Range Hood
- Microwave
- Dishwasher
Bedrooms and Bathrooms
- 2 Bedrooms
Laundry
- Dryer
- Washer
Schools
- Middletown High School
Utilities
- Central Air
- Baseboard Heating
- Heating System Uses Oil
- Oil Water Heater
- Fuel Tank Located in Basement
Community Details
- No Home Owners Association
Ownership History
Purchase Details
Home Financials for this Owner
Home Financials are based on the most recent Mortgage that was taken out on this home.Purchase Details
Home Financials for this Owner
Home Financials are based on the most recent Mortgage that was taken out on this home.Purchase Details
Similar Homes in Middletown, CT
Home Values in the Area
Average Home Value in this Area
Purchase History
| Date | Type | Sale Price | Title Company |
|---|---|---|---|
| Warranty Deed | $275,013 | None Available | |
| Warranty Deed | $65,700 | -- | |
| Quit Claim Deed | -- | -- |
Mortgage History
| Date | Status | Loan Amount | Loan Type |
|---|---|---|---|
| Open | $185,013 | Purchase Money Mortgage | |
| Closed | $16,300 | Second Mortgage Made To Cover Down Payment | |
| Previous Owner | $141,000 | Balloon | |
| Previous Owner | $88,424 | FHA | |
| Previous Owner | $95,384 | FHA | |
| Previous Owner | $300,000 | No Value Available |
Property History
| Date | Event | Price | Change | Sq Ft Price |
|---|---|---|---|---|
| 03/31/2023 03/31/23 | Sold | $277,013 | +17.9% | $282 / Sq Ft |
| 02/19/2023 02/19/23 | For Sale | $234,900 | +257.5% | $239 / Sq Ft |
| 06/09/2016 06/09/16 | Sold | $65,700 | +26.3% | $67 / Sq Ft |
| 02/23/2016 02/23/16 | Pending | -- | -- | -- |
| 02/09/2016 02/09/16 | For Sale | $52,000 | -- | $53 / Sq Ft |
Tax History Compared to Growth
Tax History
| Year | Tax Paid | Tax Assessment Tax Assessment Total Assessment is a certain percentage of the fair market value that is determined by local assessors to be the total taxable value of land and additions on the property. | Land | Improvement |
|---|---|---|---|---|
| 2024 | $4,967 | $140,260 | $52,670 | $87,590 |
| 2023 | $4,714 | $140,260 | $52,670 | $87,590 |
| 2022 | $3,545 | $85,930 | $29,940 | $55,990 |
| 2021 | $3,529 | $85,930 | $29,940 | $55,990 |
| 2020 | $3,523 | $85,930 | $29,940 | $55,990 |
| 2019 | $3,541 | $85,930 | $29,940 | $55,990 |
| 2018 | $3,591 | $90,260 | $29,940 | $60,320 |
| 2017 | $3,739 | $96,650 | $36,960 | $59,690 |
| 2016 | $3,664 | $96,650 | $36,960 | $59,690 |
| 2015 | $3,583 | $96,650 | $36,960 | $59,690 |
| 2014 | $3,579 | $96,650 | $36,960 | $59,690 |
Agents Affiliated with this Home
-
Gary Marino

Seller's Agent in 2023
Gary Marino
William Raveis Real Estate
(860) 930-4539
65 Total Sales
-
Leslie Blaser

Buyer's Agent in 2023
Leslie Blaser
eXp Realty
(860) 982-1491
110 Total Sales
-
Phil Ledwith

Seller's Agent in 2016
Phil Ledwith
Century 21 AllPoints Realty
(860) 983-4122
40 Total Sales
-
Linda O'Hara

Buyer's Agent in 2016
Linda O'Hara
William Raveis Real Estate
(860) 209-7044
170 Total Sales
Map
Source: SmartMLS
MLS Number: 170543279
APN: MTWN-000034-000000-000317
- 58 Frissell Terrace
- 3 Linden St
- 15 Wall St
- 78 Chestnut St
- 10 Silver St
- 120 Saybrook Rd
- 5 Maple Place
- 101 Mill St
- 71 E Main St
- 47 Ridge Rd
- 1 Russell St Unit 11
- 80 Russell St
- 156 S Main St
- 234 S Main St Unit 414
- 234 S Main St Unit 103
- 111 Dekoven Dr Unit 1108
- 111 Dekoven Dr Unit 802
- 93 S Main St
- 181 Fowler Ave
- 58 Durant Terrace
