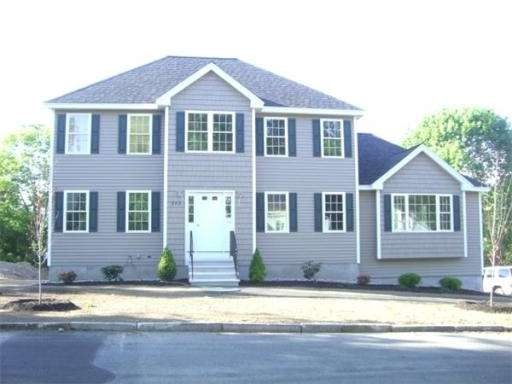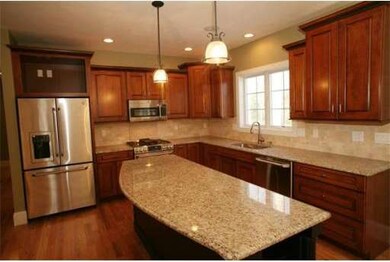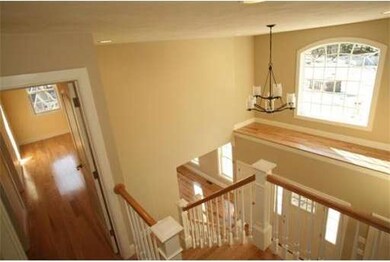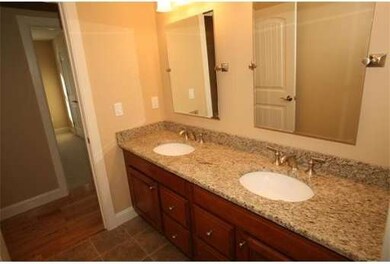
11 Fairview Rd Stoneham, MA 02180
Haywardville NeighborhoodAbout This Home
As of August 2018Nice area of dead end streets! Charming home with a big country kitchen and glorious family room. Loads of big bright windows. Easy access to Rte 93 or Rte 28. Within a minute to Stone Zoo and the lakes. Construction beginning stages, time to select cabinetry, granite etc. generous allowances for appliances as well. See attached spec sheet. 2nd floor laundry Luxurious master bedroom with full bath, double vanity. Occupancy before the Holidays.
Home Details
Home Type
Single Family
Est. Annual Taxes
$11,651
Year Built
2013
Lot Details
0
Listing Details
- Lot Description: Paved Drive, Cleared
- Special Features: None
- Property Sub Type: Detached
- Year Built: 2013
Interior Features
- Has Basement: Yes
- Fireplaces: 1
- Primary Bathroom: Yes
- Number of Rooms: 8
- Amenities: Public Transportation, Shopping, Swimming Pool, Tennis Court, Park, Walk/Jog Trails, Golf Course, Medical Facility, Conservation Area, Highway Access, Public School
- Energy: Insulated Windows, Insulated Doors
- Flooring: Tile, Wall to Wall Carpet, Hardwood
- Insulation: Full, Fiberglass, Blown In
- Interior Amenities: Cable Available
- Basement: Full, Interior Access, Garage Access, Concrete Floor
- Bedroom 2: Second Floor, 12X13
- Bedroom 3: Second Floor, 12X12
- Kitchen: First Floor, 27X13
- Laundry Room: Second Floor, 12X8
- Living Room: First Floor, 12X12
- Master Bedroom: Second Floor, 29X12
- Master Bedroom Description: Bathroom - Full, Bathroom - Double Vanity/Sink, Closet - Walk-in, Flooring - Wall to Wall Carpet, Cable Hookup
- Dining Room: First Floor, 12X12
- Family Room: First Floor, 18X24
Exterior Features
- Construction: Frame
- Exterior: Vinyl
- Exterior Features: Deck, Deck - Wood, Professional Landscaping
- Foundation: Poured Concrete
Garage/Parking
- Garage Parking: Under
- Garage Spaces: 2
- Parking: Off-Street
- Parking Spaces: 4
Utilities
- Cooling Zones: 2
- Heat Zones: 2
- Hot Water: Propane Gas
- Utility Connections: for Gas Range, for Electric Oven
Condo/Co-op/Association
- HOA: No
Ownership History
Purchase Details
Home Financials for this Owner
Home Financials are based on the most recent Mortgage that was taken out on this home.Purchase Details
Home Financials for this Owner
Home Financials are based on the most recent Mortgage that was taken out on this home.Purchase Details
Home Financials for this Owner
Home Financials are based on the most recent Mortgage that was taken out on this home.Similar Homes in Stoneham, MA
Home Values in the Area
Average Home Value in this Area
Purchase History
| Date | Type | Sale Price | Title Company |
|---|---|---|---|
| Not Resolvable | $845,000 | -- | |
| Not Resolvable | $615,000 | -- | |
| Not Resolvable | $70,000 | -- |
Mortgage History
| Date | Status | Loan Amount | Loan Type |
|---|---|---|---|
| Open | $233,000 | Stand Alone Refi Refinance Of Original Loan | |
| Open | $619,000 | Stand Alone Refi Refinance Of Original Loan | |
| Closed | $624,000 | Stand Alone Refi Refinance Of Original Loan | |
| Closed | $633,750 | Unknown | |
| Previous Owner | $492,000 | New Conventional |
Property History
| Date | Event | Price | Change | Sq Ft Price |
|---|---|---|---|---|
| 08/03/2018 08/03/18 | Sold | $845,000 | -0.6% | $357 / Sq Ft |
| 07/05/2018 07/05/18 | Pending | -- | -- | -- |
| 06/20/2018 06/20/18 | For Sale | $849,900 | +38.2% | $360 / Sq Ft |
| 12/06/2013 12/06/13 | Sold | $615,000 | 0.0% | $263 / Sq Ft |
| 09/21/2013 09/21/13 | Pending | -- | -- | -- |
| 09/19/2013 09/19/13 | Off Market | $615,000 | -- | -- |
| 08/19/2013 08/19/13 | For Sale | $624,900 | +792.7% | $267 / Sq Ft |
| 12/07/2012 12/07/12 | Sold | $70,000 | -44.0% | $30 / Sq Ft |
| 11/07/2012 11/07/12 | Pending | -- | -- | -- |
| 06/20/2012 06/20/12 | For Sale | $124,900 | -- | $53 / Sq Ft |
Tax History Compared to Growth
Tax History
| Year | Tax Paid | Tax Assessment Tax Assessment Total Assessment is a certain percentage of the fair market value that is determined by local assessors to be the total taxable value of land and additions on the property. | Land | Improvement |
|---|---|---|---|---|
| 2025 | $11,651 | $1,138,900 | $380,100 | $758,800 |
| 2024 | $11,163 | $1,054,100 | $350,100 | $704,000 |
| 2023 | $10,922 | $984,000 | $320,100 | $663,900 |
| 2022 | $9,187 | $882,500 | $290,100 | $592,400 |
| 2021 | $9,327 | $862,000 | $280,100 | $581,900 |
| 2020 | $8,451 | $783,200 | $270,100 | $513,100 |
| 2019 | $8,641 | $766,500 | $250,100 | $516,400 |
| 2018 | $8,389 | $716,400 | $230,100 | $486,300 |
| 2017 | $8,500 | $658,600 | $220,100 | $438,500 |
| 2016 | $8,147 | $641,500 | $220,100 | $421,400 |
| 2015 | $8,003 | $617,500 | $210,100 | $407,400 |
| 2014 | $1,350 | $100,100 | $100,100 | $0 |
Agents Affiliated with this Home
-
Nancy McLaughlin
N
Seller's Agent in 2018
Nancy McLaughlin
Redfin Corp.
-
Priscilla Fitzgerald

Seller's Agent in 2013
Priscilla Fitzgerald
Fitzgerald & Associates
(978) 664-4709
21 Total Sales
-
Charles Vallis

Buyer's Agent in 2013
Charles Vallis
Upright Realty Group LLC
(781) 462-5317
5 Total Sales
-
Jonathan Parker

Seller's Agent in 2012
Jonathan Parker
RE/MAX
(978) 886-3737
149 Total Sales
Map
Source: MLS Property Information Network (MLS PIN)
MLS Number: 71571497
APN: STON-000014-000000-000206
- 27 Murdoch Rd
- 0 Rockville Park
- 224 Park St Unit C10
- 4 Webster Ct
- 26 Emery Ct
- 32 Dapper Darby Dr
- 11 Raymond Rd
- 34 Warren St Unit 3
- 144 Marble St Unit 208
- 146 Marble St Unit 213
- 8 Gigante Dr
- 236 Hancock St
- 121 Franklin St
- 25 Maple St Unit C
- 135 Franklin St Unit 101
- 37 Chestnut St
- 17 Franklin St
- 159 Franklin St Unit C2
- 157 Franklin St Unit A10
- 2 Stratton Dr Unit 108



