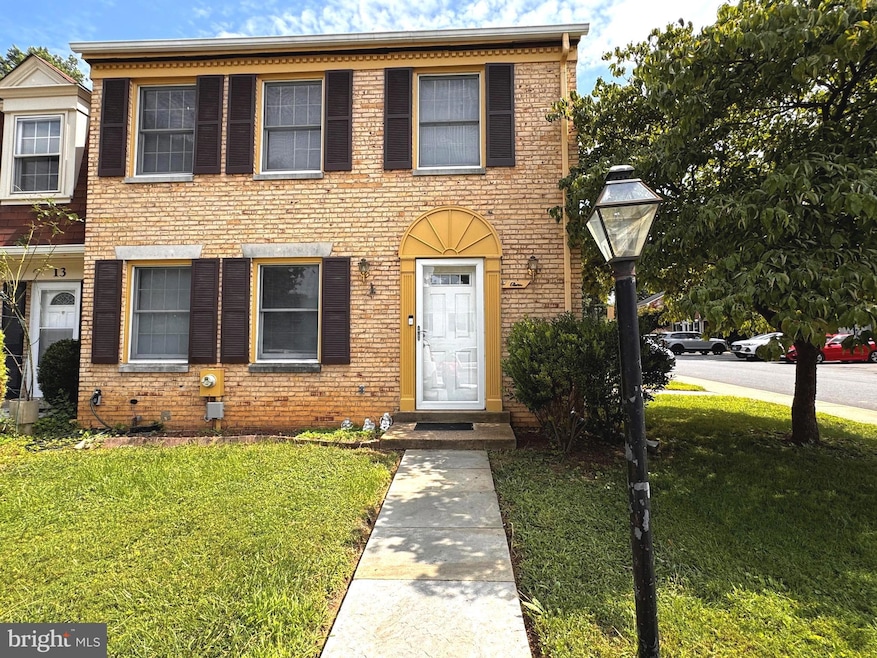
11 Fenceline Dr Gaithersburg, MD 20878
Kentlands NeighborhoodEstimated payment $3,258/month
Highlights
- Colonial Architecture
- 2 Fireplaces
- Tennis Courts
- Diamond Elementary School Rated A
- Community Pool
- Built-In Features
About This Home
End-unit charm with room to grow – don’t miss this gem in Gaithersburg! Offering 3 levels of living space, 3 bedrooms, 3.5 baths, and a versatile den, this home is full of charm and possibilities. The main floor features a welcoming living room with a wood-burning fireplace, a half bath, and access to your private patio with shed – perfect for relaxing or entertaining. Upstairs you’ll find 3 spacious bedrooms and 2 full baths, including a comfortable primary suite. The finished basement provides even more living options with a den, full bath, private side entrance, and a second fireplace. Recent updates include a roof (approx. 4–5 yrs) and a new water heater (Dec 2024). Sold in AS IS condition, but well maintained and move-in ready. Enjoy community amenities like a pool, tennis courts, and more. With space, updates, and location, this home has it all – come see it today and make it yours!
Townhouse Details
Home Type
- Townhome
Est. Annual Taxes
- $4,608
Year Built
- Built in 1970
Lot Details
- 3,386 Sq Ft Lot
HOA Fees
- $95 Monthly HOA Fees
Home Design
- Colonial Architecture
- Brick Exterior Construction
- Block Foundation
Interior Spaces
- Property has 3 Levels
- Built-In Features
- Ceiling Fan
- 2 Fireplaces
- Wood Burning Fireplace
- Dining Area
Kitchen
- Electric Oven or Range
- Dishwasher
- Disposal
Bedrooms and Bathrooms
- 3 Bedrooms
Laundry
- Dryer
- Washer
Basement
- Connecting Stairway
- Side Basement Entry
- Laundry in Basement
Parking
- 2 Open Parking Spaces
- 2 Parking Spaces
- On-Street Parking
- Parking Lot
- 2 Assigned Parking Spaces
Utilities
- Forced Air Heating and Cooling System
- Vented Exhaust Fan
- Natural Gas Water Heater
Listing and Financial Details
- Tax Lot 49
- Assessor Parcel Number 160900831424
Community Details
Overview
- Association fees include common area maintenance, trash, pool(s), snow removal
- Diamond Farm HOA
- Diamond Farms Subdivision
Recreation
- Tennis Courts
- Community Playground
- Community Pool
Map
Home Values in the Area
Average Home Value in this Area
Tax History
| Year | Tax Paid | Tax Assessment Tax Assessment Total Assessment is a certain percentage of the fair market value that is determined by local assessors to be the total taxable value of land and additions on the property. | Land | Improvement |
|---|---|---|---|---|
| 2025 | $4,608 | $354,433 | -- | -- |
| 2024 | $4,608 | $333,367 | $0 | $0 |
| 2023 | $3,611 | $312,300 | $150,000 | $162,300 |
| 2022 | $3,381 | $301,833 | $0 | $0 |
| 2021 | $3,110 | $291,367 | $0 | $0 |
| 2020 | $3,110 | $280,900 | $150,000 | $130,900 |
| 2019 | $3,088 | $280,900 | $150,000 | $130,900 |
| 2018 | $3,089 | $280,900 | $150,000 | $130,900 |
| 2017 | $3,370 | $299,400 | $0 | $0 |
| 2016 | -- | $282,267 | $0 | $0 |
| 2015 | $2,855 | $265,133 | $0 | $0 |
| 2014 | $2,855 | $248,000 | $0 | $0 |
Property History
| Date | Event | Price | Change | Sq Ft Price |
|---|---|---|---|---|
| 08/25/2025 08/25/25 | For Sale | $510,000 | -- | $362 / Sq Ft |
Purchase History
| Date | Type | Sale Price | Title Company |
|---|---|---|---|
| Deed | $354,000 | -- | |
| Deed | $354,000 | -- | |
| Deed | $143,500 | -- |
Mortgage History
| Date | Status | Loan Amount | Loan Type |
|---|---|---|---|
| Open | $283,200 | Purchase Money Mortgage | |
| Closed | $283,200 | Purchase Money Mortgage | |
| Closed | $70,800 | Purchase Money Mortgage |
Similar Homes in Gaithersburg, MD
Source: Bright MLS
MLS Number: MDMC2196794
APN: 09-00831424
- 3 Apex Ct
- 57 Midline Ct
- 211 Winter Walk Dr
- 856 Quince Orchard Blvd Unit 856-P1
- 568 Orchard Ridge Dr Unit 200
- 848 Quince Orchard Blvd Unit P1
- 604 Highland Ridge Ave Unit 100
- 814 Quince Orchard Blvd Unit 101
- 824 Quince Orchard Blvd Unit 824-20
- 828 Quince Orchard Blvd Unit 828-10
- 1004 Bayridge Terrace
- 784 Quince Orchard Blvd Unit 784-201
- 788 Quince Orchard Blvd Unit 201
- 944 Orchard Ridge Dr Unit 200
- 762 Quince Orchard Blvd Unit 101
- 75 Swanton Mews Unit 200
- 142 Swanton Ln
- 310 Tannery Dr
- 110 Chevy Chase St Unit 301
- 110 Chevy Chase St
- 846 Bayridge Dr
- 9 Polk Ct
- 876 Quince Orchard Blvd Unit 102
- 5 Bayridge Ct
- 826 Quince Orchard Blvd Unit 202
- 752 Quince Orchard Blvd Unit 752-T1
- 762 102 Quince Orchard Blvd Unit 762-102
- 770 Quince Orchard Blvd Unit 101
- 736 Quince Orchard Blvd Unit T-2
- 3 Arch Place Unit 124
- 7 Granite Place Unit 413
- 3 Arch Place
- 310B Cross Green St
- 501 Main St
- 518 White Surf Terrace
- 750 Clopper Rd
- 409 Muddy Branch Rd
- 113 Longpoint Way
- 916 Beacon Square Ct
- 115 Timberbrook Ln Unit 102






