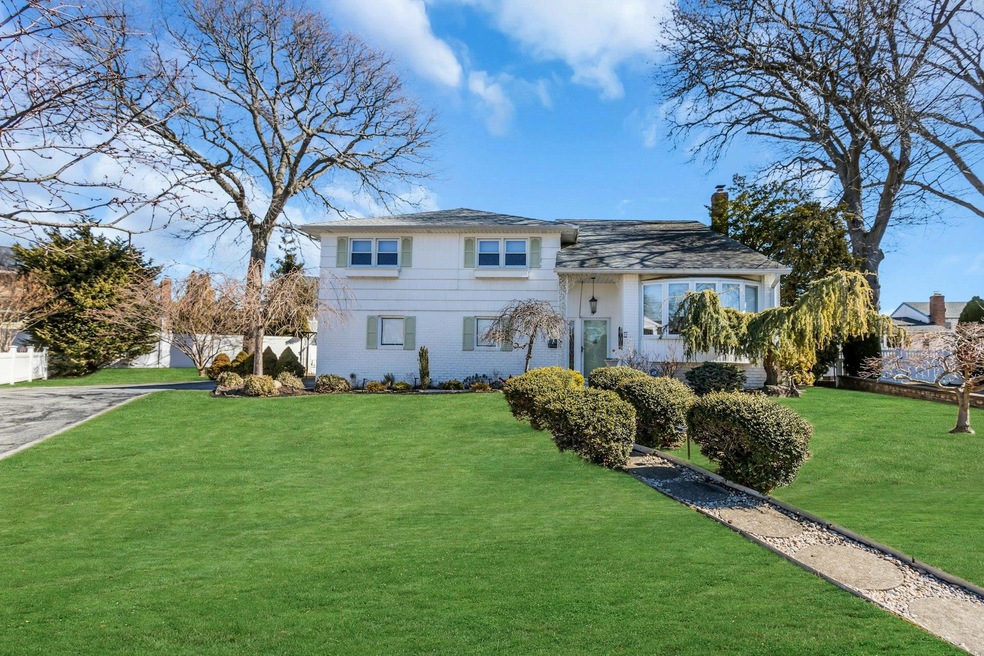
11 Finch Ct Massapequa Park, NY 11762
Highlights
- Deck
- Wood Flooring
- Formal Dining Room
- Berner Middle School Rated A
- Granite Countertops
- Eat-In Kitchen
About This Home
As of May 2025Welcome To This Lovely Split Level In The Highly Sought After Bar Harbor Community. The Home Features Four Bedrooms And Three Baths. The Bright And Airy Living Room/Dining Room With Wood Floors And Bow Windows Flood The Space With Natural Light. The Eat-In-Kitchen Boasts Granite Counter Tops And Gas Cooking With Door Leading To Deck. The Primary Bedroom Includes A Spacious Closet And It's Own Bathroom. The Inviting Family Room Also Features Wood Floors And French Doors Leading Out to The Backyard. Enjoy Outdoor Living On The Two Level Wood Deck Perfect For Summer Gatherings. With Grieved Property Taxes, You Will Benefit From A $1326.00 Tax Reduction Starting In The Second Half Of 2025.
Last Agent to Sell the Property
Keller Williams Points North Brokerage Phone: 516-865-1800 License #40SA0975674 Listed on: 03/03/2025

Home Details
Home Type
- Single Family
Est. Annual Taxes
- $18,116
Year Built
- Built in 1958
Parking
- 2 Car Garage
Interior Spaces
- 2,312 Sq Ft Home
- Formal Dining Room
- Wood Flooring
- Basement Fills Entire Space Under The House
- Washer
Kitchen
- Eat-In Kitchen
- Dishwasher
- Granite Countertops
Bedrooms and Bathrooms
- 4 Bedrooms
Schools
- Birch Lane Elementary School
- Berner Middle School
- Massapequa High School
Utilities
- Central Air
- Heating Available
- Cable TV Available
Additional Features
- Deck
- 7,600 Sq Ft Lot
Listing and Financial Details
- Legal Lot and Block 14 / 218
- Assessor Parcel Number 2417-65-218-00-0014-0
Ownership History
Purchase Details
Home Financials for this Owner
Home Financials are based on the most recent Mortgage that was taken out on this home.Similar Homes in the area
Home Values in the Area
Average Home Value in this Area
Purchase History
| Date | Type | Sale Price | Title Company |
|---|---|---|---|
| Bargain Sale Deed | $965,000 | Stewart Title Guaranty Co |
Mortgage History
| Date | Status | Loan Amount | Loan Type |
|---|---|---|---|
| Open | $772,000 | New Conventional | |
| Previous Owner | $50,000 | New Conventional |
Property History
| Date | Event | Price | Change | Sq Ft Price |
|---|---|---|---|---|
| 05/13/2025 05/13/25 | Sold | $965,000 | +1.7% | $417 / Sq Ft |
| 03/15/2025 03/15/25 | Pending | -- | -- | -- |
| 03/03/2025 03/03/25 | For Sale | $949,000 | -- | $410 / Sq Ft |
Tax History Compared to Growth
Tax History
| Year | Tax Paid | Tax Assessment Tax Assessment Total Assessment is a certain percentage of the fair market value that is determined by local assessors to be the total taxable value of land and additions on the property. | Land | Improvement |
|---|---|---|---|---|
| 2025 | $4,550 | $628 | $275 | $353 |
| 2024 | $4,550 | $649 | $284 | $365 |
| 2023 | $15,529 | $642 | $284 | $358 |
| 2022 | $15,529 | $649 | $284 | $365 |
| 2021 | $15,756 | $626 | $274 | $352 |
| 2020 | $15,788 | $1,012 | $907 | $105 |
| 2019 | $15,485 | $1,084 | $771 | $313 |
| 2018 | $15,322 | $1,366 | $0 | $0 |
| 2017 | $12,040 | $1,366 | $971 | $395 |
| 2016 | $17,259 | $1,366 | $971 | $395 |
| 2015 | $4,612 | $1,366 | $971 | $395 |
| 2014 | $4,612 | $1,366 | $971 | $395 |
| 2013 | $4,315 | $1,366 | $971 | $395 |
Agents Affiliated with this Home
-
Marcia Samberg
M
Seller's Agent in 2025
Marcia Samberg
Keller Williams Points North
(516) 946-2274
1 in this area
6 Total Sales
-
Micki Iannone
M
Buyer's Agent in 2025
Micki Iannone
Stephen Joseph Properties
(516) 809-9288
2 in this area
19 Total Sales
Map
Source: OneKey® MLS
MLS Number: 830240
APN: 2417-65-218-00-0014-0
