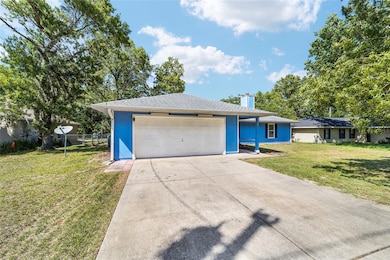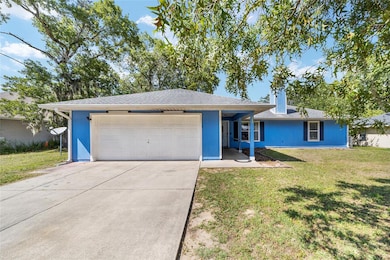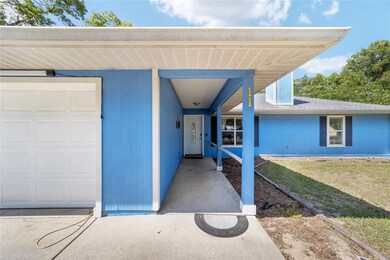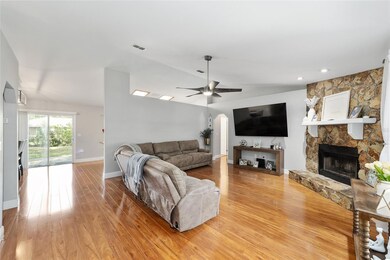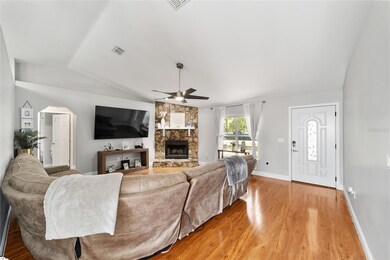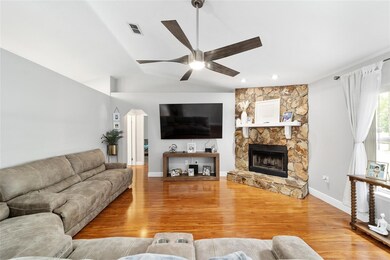11 Fir Trail Track Ocala, FL 34472
Silver Spring Shores NeighborhoodEstimated payment $1,395/month
Highlights
- Open Floorplan
- Cathedral Ceiling
- Walk-In Pantry
- Forest High School Rated A-
- No HOA
- 2 Car Attached Garage
About This Home
ATTENTION! HUGE PRICE ADJUSTMENT! Welcome to this beautifully maintained home in one of Ocala’s most desirable neighborhoods! Ideally located just minutes from downtown and close to shopping, dining, and entertainment, this charming residence offers both comfort and convenience. Step inside to discover a split floor plan designed for privacy, with newer laminate and vinyl flooring, upgraded lighting, and ceiling fans throughout. The spacious living area features a cozy wood-burning fireplace, perfect for relaxing evenings.
The eat-in kitchen is a chef’s delight, boasting wood cabinetry, a pantry, stainless steel appliances, and a breakfast bar—ideal for casual dining or entertaining. A separate dining area adds space for formal meals and family gatherings. Enjoy outdoor living in the fenced backyard, perfect for pets, play, or weekend barbecues. The open patio and covered front entry add charm and functional outdoor space. A 2014 roof provides added peace of mind. This move-in ready home truly has it all—location, layout, and lifestyle.
Listing Agent
TCT REALTY GROUP LLC Brokerage Phone: 352-895-9044 License #3217640 Listed on: 05/22/2025
Home Details
Home Type
- Single Family
Est. Annual Taxes
- $2,372
Year Built
- Built in 1996
Lot Details
- 10,019 Sq Ft Lot
- Lot Dimensions are 80x125
- South Facing Home
- Chain Link Fence
- Property is zoned R1
Parking
- 2 Car Attached Garage
- Driveway
Home Design
- Slab Foundation
- Frame Construction
- Shingle Roof
- Wood Siding
Interior Spaces
- 1,594 Sq Ft Home
- 1-Story Property
- Open Floorplan
- Cathedral Ceiling
- Ceiling Fan
- Wood Burning Fireplace
- Window Treatments
- Sliding Doors
- Living Room
- Laundry in unit
Kitchen
- Walk-In Pantry
- Range
- Microwave
- Dishwasher
Flooring
- Laminate
- Tile
- Vinyl
Bedrooms and Bathrooms
- 3 Bedrooms
- Split Bedroom Floorplan
- Walk-In Closet
- 2 Full Bathrooms
Outdoor Features
- Exterior Lighting
- Outdoor Storage
- Rain Gutters
Schools
- Greenway Elementary School
- Fort King Middle School
- Forest High School
Utilities
- Central Heating and Cooling System
- Thermostat
- 1 Water Well
- 1 Septic Tank
Community Details
- No Home Owners Association
- Silver Spgs Shores Subdivision
Listing and Financial Details
- Visit Down Payment Resource Website
- Legal Lot and Block 63 / 394
- Assessor Parcel Number 9020-0394-63
Map
Home Values in the Area
Average Home Value in this Area
Tax History
| Year | Tax Paid | Tax Assessment Tax Assessment Total Assessment is a certain percentage of the fair market value that is determined by local assessors to be the total taxable value of land and additions on the property. | Land | Improvement |
|---|---|---|---|---|
| 2024 | $2,472 | $175,566 | -- | -- |
| 2023 | $2,472 | $170,452 | $0 | $0 |
| 2022 | $2,342 | $165,487 | $14,000 | $151,487 |
| 2021 | $977 | $77,609 | $0 | $0 |
| 2020 | $965 | $76,537 | $0 | $0 |
| 2019 | $947 | $74,816 | $0 | $0 |
| 2018 | $919 | $73,421 | $0 | $0 |
| 2017 | $914 | $71,911 | $0 | $0 |
| 2016 | $894 | $70,432 | $0 | $0 |
| 2015 | $896 | $69,942 | $0 | $0 |
| 2014 | $853 | $69,387 | $0 | $0 |
Property History
| Date | Event | Price | List to Sale | Price per Sq Ft | Prior Sale |
|---|---|---|---|---|---|
| 09/22/2025 09/22/25 | Price Changed | $224,900 | -2.2% | $141 / Sq Ft | |
| 09/02/2025 09/02/25 | Price Changed | $229,900 | -4.2% | $144 / Sq Ft | |
| 08/13/2025 08/13/25 | Price Changed | $239,900 | -2.1% | $151 / Sq Ft | |
| 06/30/2025 06/30/25 | Price Changed | $245,000 | -2.0% | $154 / Sq Ft | |
| 06/09/2025 06/09/25 | Price Changed | $249,900 | -2.0% | $157 / Sq Ft | |
| 05/22/2025 05/22/25 | For Sale | $254,900 | +49.9% | $160 / Sq Ft | |
| 05/11/2021 05/11/21 | Sold | $170,000 | -0.5% | $107 / Sq Ft | View Prior Sale |
| 03/15/2021 03/15/21 | Pending | -- | -- | -- | |
| 03/13/2021 03/13/21 | For Sale | $170,900 | -- | $107 / Sq Ft |
Purchase History
| Date | Type | Sale Price | Title Company |
|---|---|---|---|
| Warranty Deed | $173,900 | First American Title Ins Co | |
| Quit Claim Deed | $32,700 | Title Source Inc |
Mortgage History
| Date | Status | Loan Amount | Loan Type |
|---|---|---|---|
| Open | $6,087 | New Conventional | |
| Open | $170,749 | FHA | |
| Previous Owner | $86,250 | New Conventional |
Source: Stellar MLS
MLS Number: OM702153
APN: 9020-0394-63
- 18 Fir Trail Pass
- 14 Fir Trail Dr
- 19 Fir Trail Ln
- 30 Fir Trail Pass
- 508 Hickory Course Loop
- 9 Fir Drive Ct
- 6 Bahia Course Ln
- unknown Pecan Radial
- 149 Hickory Course Cir
- 42 Hemlock Radial Cir
- 133 Hickory Course Cir
- 7 Pecan Drive Loop
- 12 Hickory Course Way
- 3 Pecan Drive Loop
- TBD Hemlock Course
- 7053 Hemlock Course
- 60 Fir Dr
- 10 Pecan Dr
- 168 Hickory Course Loop
- 64 Fir Dr
- 18 Fir Trail Pass
- 356 Hickory Course Radial
- 456 Hickory Course Loop
- 25 Pecan Drive Pass
- 9 Bahia Course Ln
- 6997 Hemlock Rd
- 31 Hickory Course Way
- 7044 Hemlock Course
- 6925 Hemlock Rd
- 64 Hickory Course Ln
- 51 Fir Dr
- 27 Hickory Course Ln
- 636 Hickory Course Loop
- 22 Hickory Course Cir
- 364 Hickory Course Radial
- 6989 SE 52nd Place
- 41 Pecan Dr
- 7 Hemlock Loop Pass
- 7299 Midway Terrace Unit 3
- 7299 Midway Terrace Unit 1

