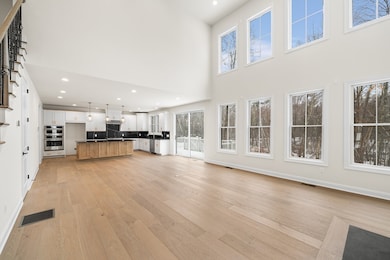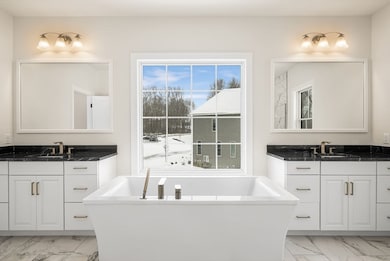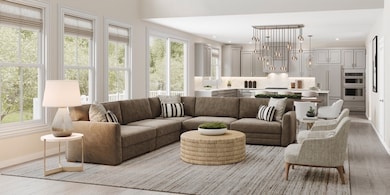11 Fitch Ave Unit 18 Hopkinton, MA 01748
Estimated payment $12,704/month
Highlights
- New Construction
- Open Floorplan
- Deck
- Marathon Elementary School Rated A-
- Colonial Architecture
- Wooded Lot
About This Home
Build the Dickinson Modern Craftsman floorplan—an open-concept design tailored to your lifestyle. The kitchen features a large island and walk-in pantry, flowing into a casual dining area and a two-story great room with abundant windows and a cozy fireplace. Flexible spaces offer options for two home offices and a bonus workspace. The first-floor bathroom has been upgraded to a full bathroom. Upstairs, the private primary suite includes a sitting area and a spa-inspired bath with dual vanities, a soaking tub, upgraded walk-in shower with bench, and private water closet. Three additional bedrooms and two full baths complete the upper level. The finished basement adds extra space for relaxing with family or entertaining friends. Personalize your home at our state-of-the-art Design Studio!
Listing Agent
Valerie Keating
Toll Brothers Real Estate Listed on: 04/23/2025

Home Details
Home Type
- Single Family
Year Built
- Built in 2025 | New Construction
Lot Details
- 1.3 Acre Lot
- Property fronts a private road
- Wooded Lot
HOA Fees
- $200 Monthly HOA Fees
Parking
- 3 Car Attached Garage
- Driveway
- Open Parking
- Off-Street Parking
Home Design
- Home to be built
- Colonial Architecture
- Craftsman Architecture
- Farmhouse Style Home
- Frame Construction
- Shingle Roof
- Concrete Perimeter Foundation
Interior Spaces
- 3,406 Sq Ft Home
- Open Floorplan
- Crown Molding
- Recessed Lighting
- Insulated Windows
- Window Screens
- French Doors
- Entrance Foyer
- Family Room with Fireplace
- Sitting Room
- Combination Dining and Living Room
- Home Office
- Laundry on upper level
- Finished Basement
Kitchen
- Breakfast Bar
- Walk-In Pantry
- Oven
- Range with Range Hood
- Microwave
- Dishwasher
- Stainless Steel Appliances
- Kitchen Island
- Solid Surface Countertops
Flooring
- Engineered Wood
- Wall to Wall Carpet
- Ceramic Tile
Bedrooms and Bathrooms
- 4 Bedrooms
- Primary bedroom located on second floor
- Dual Closets
- Walk-In Closet
- Double Vanity
- Soaking Tub
Eco-Friendly Details
- Energy-Efficient Thermostat
Outdoor Features
- Deck
- Rain Gutters
Utilities
- Central Air
- 3 Cooling Zones
- 3 Heating Zones
- Heat Pump System
- Electric Water Heater
Community Details
- Newbury Glen Subdivision
Listing and Financial Details
- Home warranty included in the sale of the property
- Assessor Parcel Number 534700
Map
Home Values in the Area
Average Home Value in this Area
Property History
| Date | Event | Price | List to Sale | Price per Sq Ft |
|---|---|---|---|---|
| 09/20/2025 09/20/25 | Pending | -- | -- | -- |
| 08/30/2025 08/30/25 | Price Changed | $1,999,000 | -2.4% | $587 / Sq Ft |
| 07/31/2025 07/31/25 | Price Changed | $2,049,000 | -0.2% | $602 / Sq Ft |
| 07/26/2025 07/26/25 | Price Changed | $2,054,000 | +6.5% | $603 / Sq Ft |
| 04/23/2025 04/23/25 | For Sale | $1,927,995 | -- | $566 / Sq Ft |
Source: MLS Property Information Network (MLS PIN)
MLS Number: 73363541
- 14 Fitch Ave Unit 7
- 13 Fitch Ave
- 13 Fitch Ave Unit 19
- 16 Fitch Ave Unit 6
- 12 Fitch Ave Unit 8
- 11 Myrtle Ave Unit 5
- 4 Myrtle Ave Unit 20
- 10 Fitch Ave Unit 9
- 7 Myrtle Ave Unit 3
- 5 Myrtle Ave Unit 2
- 3 Fitch Ave Unit 14
- 22 Sanctuary Ln
- 10 Oak St
- 1 Emerald Dr
- 2 Emerald Dr
- 8 Whalen Rd
- 11 N Mill St
- 11 Walcott Valley Dr Unit 11
- 68 E Main St
- 165 Lumber St



