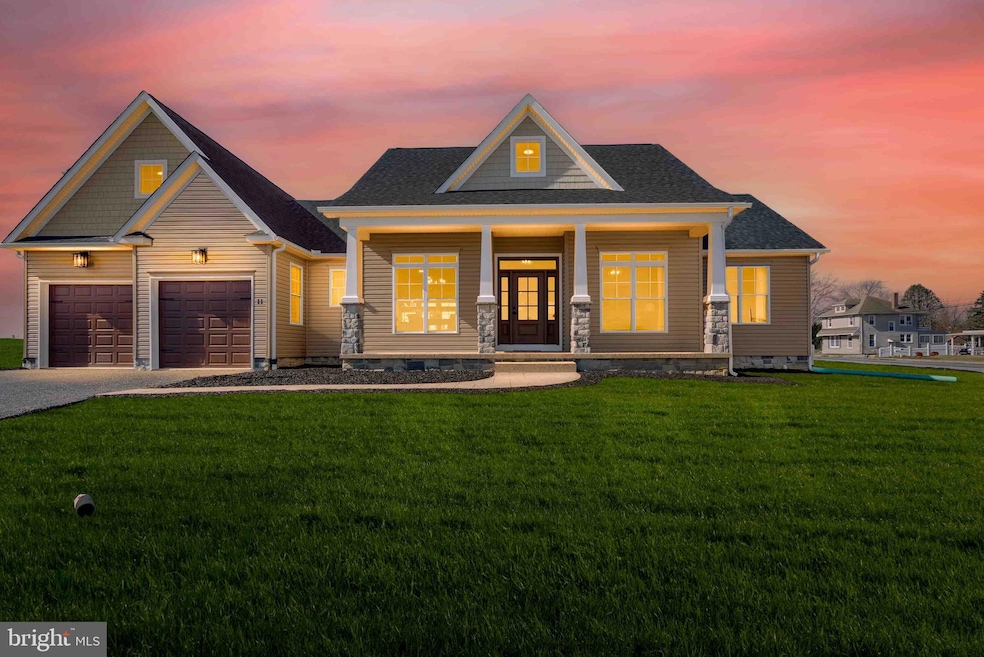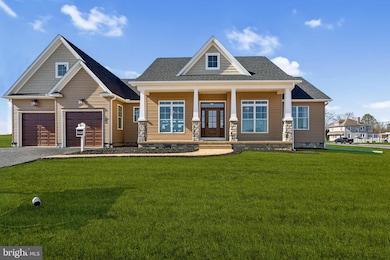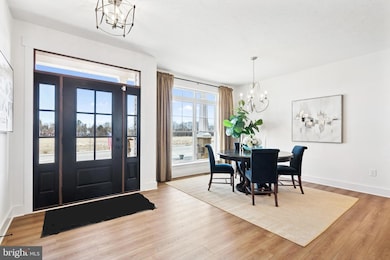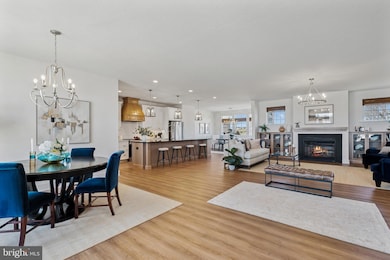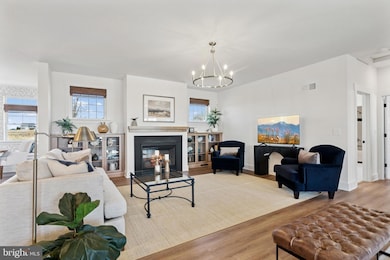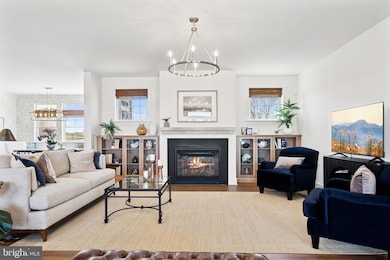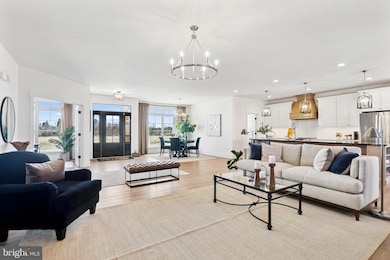11 Flint Dr Hanover, PA 17331
Estimated payment $3,401/month
Highlights
- New Construction
- Open Floorplan
- Main Floor Bedroom
- 0.71 Acre Lot
- Rambler Architecture
- Bonus Room
About This Home
MODEL NOW OPEN DAILY!COME TAKE A TOUR- YOUR FUTURE HOME IS RIGHT NEXT DOOR!! THIS LISTING IS THE BUILDERS COMMUNITY MODEL! Claim your perfect 1/2-acre or larger lot in this exclusive new development, with over 20 floor plans to choose from—don’t miss your chance to build your dream home CONTRACT TODAY -$10,000 Closing Assist and $5,000 towards options-PHASE 1 ONLY - must use preferred title and lender Welcome to the stunning Kaden model featuring a large front porch perfect for relaxing .This popular floorplan is spacious & offers 3 bedrooms, 2 full baths, office & 2 car garage with over 2,400 square feet of living space with & room to add more in the unfinished basement. Main areas come standard with LVP flooring. This kitchen features a large 9ft island, 1 of 4 granites include, 36" cabinets, stainless appliances, walk in pantry all open to the family room. The primary bath comes with a dual vanity with drop down make up station, walk-in shower ,and separate water closet. Primary bed has 2 separate walk in closets.
Close proximity to Long Creek Reservoir, Codorus State Park, and Shopping. Commuter Friendly and just minutes for the MD line.* *****Please note listing price is base price and may not be representative of additional options shown.***
Listing Agent
(717) 841-2787 breever@jamyershomes.com Joseph A Myers Real Estate, Inc. Listed on: 12/16/2024
Open House Schedule
-
Thursday, December 18, 202510:00 am to 5:00 pm12/18/2025 10:00:00 AM +00:0012/18/2025 5:00:00 PM +00:00Welcome to our New Model Home at Eagle Rock!Add to Calendar
-
Sunday, December 21, 202510:00 am to 5:00 pm12/21/2025 10:00:00 AM +00:0012/21/2025 5:00:00 PM +00:00Welcome to our New Model Home at Eagle Rock!Add to Calendar
Home Details
Home Type
- Single Family
Year Built
- Built in 2024 | New Construction
Lot Details
- 0.71 Acre Lot
- Property is in excellent condition
HOA Fees
- $27 Monthly HOA Fees
Parking
- 2 Car Attached Garage
- 2 Driveway Spaces
- Front Facing Garage
- Garage Door Opener
Home Design
- Rambler Architecture
- Poured Concrete
- Blown-In Insulation
- Architectural Shingle Roof
- Shake Siding
- Stone Siding
- Vinyl Siding
- Passive Radon Mitigation
- Concrete Perimeter Foundation
- Rough-In Plumbing
- Stick Built Home
- CPVC or PVC Pipes
- Asphalt
Interior Spaces
- Property has 1 Level
- Open Floorplan
- Tray Ceiling
- Ceiling height of 9 feet or more
- Family Room Off Kitchen
- Combination Kitchen and Living
- Dining Room
- Home Office
- Bonus Room
- Efficiency Studio
Kitchen
- Breakfast Room
- Eat-In Kitchen
- Walk-In Pantry
- Gas Oven or Range
- Microwave
- Dishwasher
- Kitchen Island
- Upgraded Countertops
- Disposal
Flooring
- Carpet
- Ceramic Tile
- Luxury Vinyl Plank Tile
Bedrooms and Bathrooms
- 3 Main Level Bedrooms
- En-Suite Bathroom
- Walk-In Closet
Laundry
- Laundry Room
- Laundry on main level
- Washer and Dryer Hookup
Unfinished Basement
- Walk-Out Basement
- Basement Fills Entire Space Under The House
- Rear Basement Entry
- Water Proofing System
- Drainage System
- Sump Pump
- Rough-In Basement Bathroom
Utilities
- 90% Forced Air Heating and Cooling System
- 200+ Amp Service
- Tankless Water Heater
- Natural Gas Water Heater
Additional Features
- Doors are 32 inches wide or more
- Porch
Community Details
- Built by J.A.Myers
- Eagle Rock Subdivision, Kaden Floorplan
Map
Home Values in the Area
Average Home Value in this Area
Property History
| Date | Event | Price | List to Sale | Price per Sq Ft |
|---|---|---|---|---|
| 03/14/2025 03/14/25 | Price Changed | $538,900 | +0.9% | $191 / Sq Ft |
| 12/16/2024 12/16/24 | For Sale | $533,900 | -- | $190 / Sq Ft |
Source: Bright MLS
MLS Number: PAAD2015824
- 5955 Hanover Rd
- 73 Flint Dr
- 62 Flint Dr
- 54 Flint Dr
- 105 Flint Dr
- 46 Flint Dr
- 24 Red Stone Ln Unit 47
- 108 Flint Dr
- 124 Flint Dr Unit 61
- 25 Eagle Ln
- 84 Red Stone Ln Unit 41
- 92 Red Stone Ln Unit 40
- 11 Shawl Dr
- 9 Westview Dr Unit 2A
- 49 North St
- 51 Michael St Unit 6
- 128 North St
- 152 St Michaels Way Unit 18
- 7 S 3rd St
- 908 Poplar St Unit 11
- 65 North St Unit 58
- 131 Main St
- 211 N Oxford Ave
- 607 3rd St
- 324 3rd St Unit 324-1
- 2 Clearview Ct
- 203 W Clearview Rd
- 128 High St Unit 128 High St. Unit #2
- 206 Carlisle St Unit 1
- 1 E Walnut St
- 325 2nd Ave
- 214 Broadway
- 24 E Middle St Unit B
- 648 Broadway Unit E
- 648 Broadway Unit A
- 115 John St
- 506 Penn St
- 74 Brookside Ave
- 833 York St
- 502 Charles Ave
