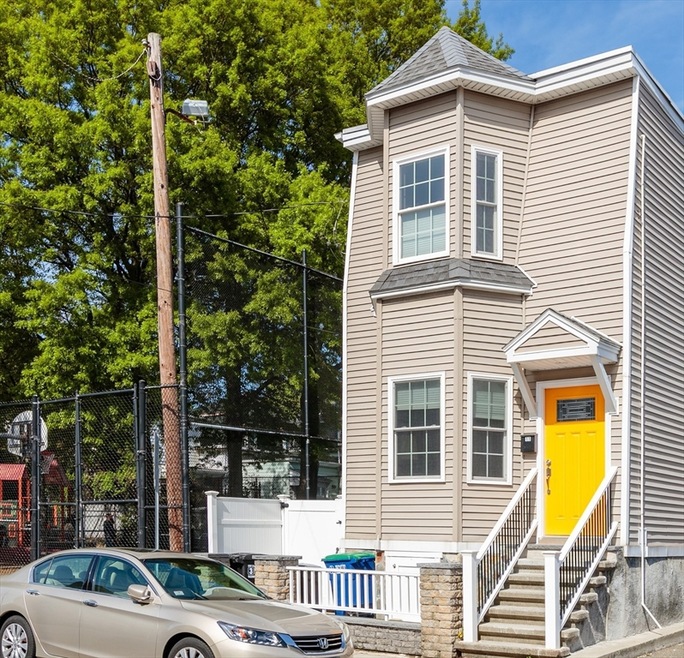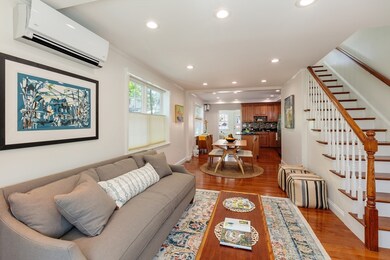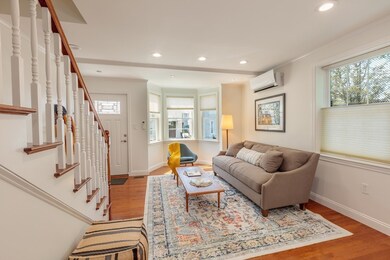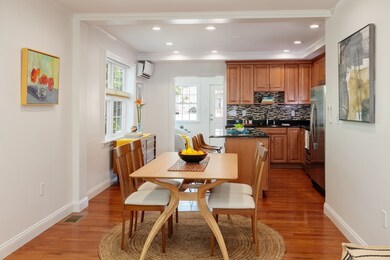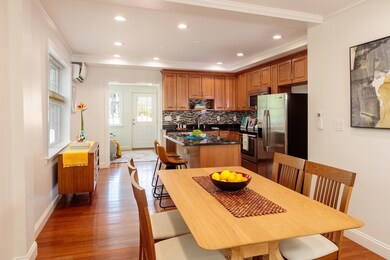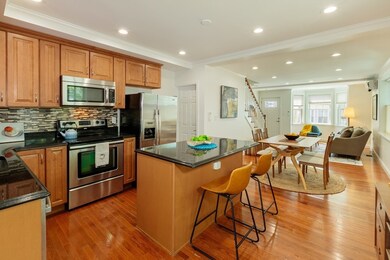
11 Florence St Somerville, MA 02145
East Somerville NeighborhoodHighlights
- Open Floorplan
- Property is near public transit
- No HOA
- Somerville High School Rated A-
- Wood Flooring
- 1-minute walk to Florence Playground
About This Home
As of July 2024Nestled between East Somerville and Union Sq., this efficiently laid out SF has so much to offer! On the first floor, the open floorplan includes LR; DR; kitchen with ss appliances, stone counters, and an island; office; half bath; and a second set of laundry hookups. Upstairs are 3 petite bedrooms (1 w/o closet) and a full tiled bath. The partially finished lower level offers office or workout/play space, half bath, laundry, systems, and door to outside. The fenced yard has raised beds, a shed, and room to play and entertain. Mini-splits provide AC and heat. Located next to a small playground and down the street from Symphony Park, this home is walkable to Union Sq., Charlestown, East Broadway, and Assembly Sq. Transit options include Green Line Extension and Orange Line stops, CT2 bus, and the newly extended bike path to Boston. Quick access to major highways, Boston, Cambridge, and Logan Airport. Bike, walk, or take public transit to MIT, Tufts, and Harvard.
Last Agent to Sell the Property
Thalia Tringo & Associates Real Estate, Inc. Listed on: 05/29/2024
Home Details
Home Type
- Single Family
Est. Annual Taxes
- $9,042
Year Built
- Built in 1900
Lot Details
- 1,170 Sq Ft Lot
- Fenced Yard
- Fenced
- Garden
- Property is zoned NR
Home Design
- Radon Mitigation System
Interior Spaces
- 1,630 Sq Ft Home
- Open Floorplan
- Recessed Lighting
- Bay Window
- Home Office
- Play Room
Kitchen
- Range
- Microwave
- Dishwasher
- Kitchen Island
- Disposal
Flooring
- Wood
- Tile
Bedrooms and Bathrooms
- 3 Bedrooms
- Primary bedroom located on second floor
Laundry
- Dryer
- Washer
Partially Finished Basement
- Basement Fills Entire Space Under The House
- Interior Basement Entry
- Laundry in Basement
Parking
- On-Street Parking
- Open Parking
Outdoor Features
- Outdoor Storage
Location
- Property is near public transit
- Property is near schools
Utilities
- Ductless Heating Or Cooling System
- 4 Cooling Zones
- 4 Heating Zones
- Heating Available
Listing and Financial Details
- Assessor Parcel Number M:105 B:B L:19,761312
Community Details
Recreation
- Park
- Jogging Path
- Bike Trail
Additional Features
- No Home Owners Association
- Shops
Ownership History
Purchase Details
Home Financials for this Owner
Home Financials are based on the most recent Mortgage that was taken out on this home.Purchase Details
Home Financials for this Owner
Home Financials are based on the most recent Mortgage that was taken out on this home.Similar Homes in the area
Home Values in the Area
Average Home Value in this Area
Purchase History
| Date | Type | Sale Price | Title Company |
|---|---|---|---|
| Not Resolvable | $735,000 | None Available | |
| Deed | $75,000 | -- |
Mortgage History
| Date | Status | Loan Amount | Loan Type |
|---|---|---|---|
| Open | $769,500 | Purchase Money Mortgage | |
| Closed | $769,500 | Purchase Money Mortgage | |
| Closed | $588,000 | New Conventional | |
| Previous Owner | $85,000 | No Value Available | |
| Previous Owner | $108,500 | No Value Available | |
| Previous Owner | $56,250 | Purchase Money Mortgage | |
| Closed | $11,250 | No Value Available |
Property History
| Date | Event | Price | Change | Sq Ft Price |
|---|---|---|---|---|
| 07/24/2024 07/24/24 | Sold | $860,000 | -2.2% | $528 / Sq Ft |
| 06/11/2024 06/11/24 | Pending | -- | -- | -- |
| 05/29/2024 05/29/24 | For Sale | $879,000 | +19.6% | $539 / Sq Ft |
| 09/29/2020 09/29/20 | Sold | $735,000 | -2.0% | $516 / Sq Ft |
| 08/28/2020 08/28/20 | Pending | -- | -- | -- |
| 08/14/2020 08/14/20 | Price Changed | $749,900 | -3.7% | $527 / Sq Ft |
| 07/24/2020 07/24/20 | Price Changed | $779,000 | -2.5% | $547 / Sq Ft |
| 07/08/2020 07/08/20 | For Sale | $799,000 | -- | $561 / Sq Ft |
Tax History Compared to Growth
Tax History
| Year | Tax Paid | Tax Assessment Tax Assessment Total Assessment is a certain percentage of the fair market value that is determined by local assessors to be the total taxable value of land and additions on the property. | Land | Improvement |
|---|---|---|---|---|
| 2025 | $9,751 | $893,800 | $272,500 | $621,300 |
| 2024 | $9,042 | $859,500 | $272,500 | $587,000 |
| 2023 | $8,344 | $807,000 | $272,500 | $534,500 |
| 2022 | $7,714 | $757,800 | $259,500 | $498,300 |
| 2021 | $4,632 | $454,600 | $256,000 | $198,600 |
| 2020 | $4,351 | $431,200 | $246,100 | $185,100 |
| 2019 | $3,959 | $367,900 | $204,200 | $163,700 |
| 2018 | $3,488 | $308,400 | $163,300 | $145,100 |
| 2017 | $3,282 | $281,200 | $154,000 | $127,200 |
| 2016 | $2,779 | $221,800 | $108,200 | $113,600 |
Agents Affiliated with this Home
-

Seller's Agent in 2024
Thalia Tringo
Thalia Tringo & Associates Real Estate, Inc.
(617) 513-1967
5 in this area
110 Total Sales
-
T
Seller Co-Listing Agent in 2024
Todd Zinn
Thalia Tringo & Associates Real Estate, Inc.
3 in this area
33 Total Sales
-

Buyer's Agent in 2024
Tom Fitzpatrick
Flow Realty, Inc.
(617) 775-4413
4 in this area
69 Total Sales
-

Seller's Agent in 2020
Chelsea Gelinas
Keller Williams Realty Boston Northwest
(617) 710-8393
1 in this area
20 Total Sales
-
C
Seller Co-Listing Agent in 2020
Carey Gatto
Keller Williams Realty Boston Northwest
-

Buyer's Agent in 2020
4 Buyers RE Team
4 Buyers Real Estate
(617) 776-8304
1 in this area
70 Total Sales
Map
Source: MLS Property Information Network (MLS PIN)
MLS Number: 73244040
APN: SOME-000105-B000000-000019
- 24 Pinckney St Unit 2
- 7 Washington St
- 34 - 38 Franklin Ave
- 57 Myrtle St
- 76 Franklin St
- 105 Washington St Unit 2A
- 19 Tufts St
- 16 Arlington St Unit 1
- 20 Lincoln St Unit 1
- 39 Mount Pleasant St
- 58 Oliver St Unit 2
- 8 Fountain Ave
- 84 Cross St
- 20 Alston St
- 16 Alston St Unit 16
- 25 Alston St
- 3 Franklin St Unit 2
- 25 Cross St Unit 4
- 39 Gilman St
- 192 Washington St Unit C
