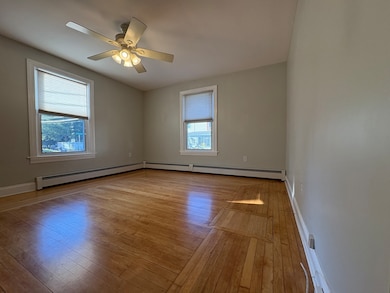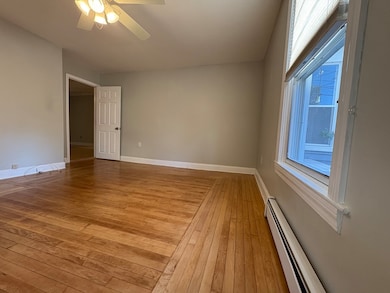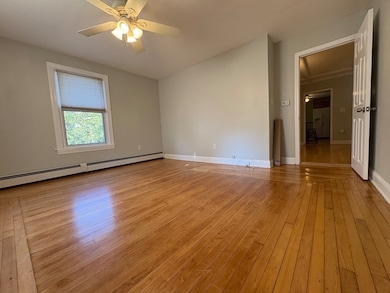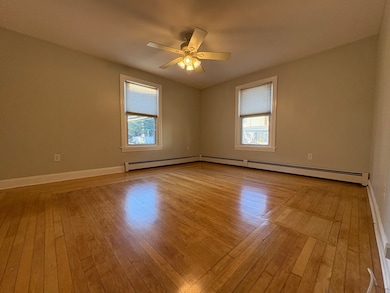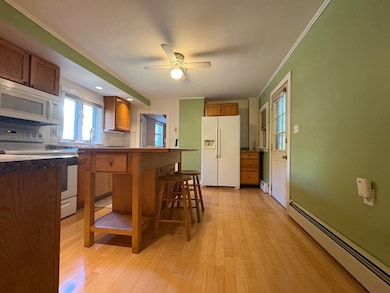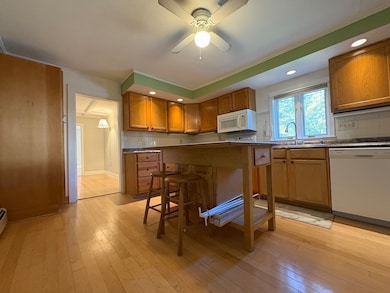
11 Franklin St Unit 1 Natick, MA 01760
Highlights
- Property is near public transit
- 4-minute walk to Natick
- No HOA
- Natick High School Rated A
- Wood Flooring
- Home Office
About This Home
Spacious and well-appointed, this apartment offers 3 comfortable carpeted bedrooms plus a dedicated office—perfect for working from home. Large dining room, a large living room with beautiful hardwood floors, creating a warm and inviting space for everyday living and entertaining. The oversized bathroom provides plenty of room, while the spacious kitchen features an island for additional prep space and casual dining. Enjoy the convenience of a separate laundry area and off-street parking. Ideally located close to shopping, restaurants, and the commuter train, this home combines comfort, functionality, and accessibility.
Property Details
Home Type
- Multi-Family
Est. Annual Taxes
- $9,475
Year Built
- 1917
Parking
- 2 Car Parking Spaces
Home Design
- Apartment
- Entry on the 1st floor
Interior Spaces
- 1,200 Sq Ft Home
- 1-Story Property
- Home Office
- Laundry in Basement
Kitchen
- Range
- Dishwasher
- Kitchen Island
- Disposal
Flooring
- Wood
- Wall to Wall Carpet
- Ceramic Tile
Bedrooms and Bathrooms
- 3 Bedrooms
- 1 Full Bathroom
- Bathtub with Shower
Laundry
- Dryer
- Washer
Location
- Property is near public transit
Utilities
- No Cooling
- Heating System Uses Oil
- Baseboard Heating
- Internet Available
Listing and Financial Details
- Security Deposit $3,000
- Rent includes occupancy only, laundry facilities, parking
- 12 Month Lease Term
- Assessor Parcel Number 669325
Community Details
Overview
- No Home Owners Association
Amenities
- Common Area
- Shops
- Laundry Facilities
Pet Policy
- No Pets Allowed
Map
About the Listing Agent

The Reece Team | Gibson Sotheby’s International Realty – Newton, MA
At The Reece Team, we believe that real estate is more than just buying or selling a home—it's about creating relationships, delivering value, and building trust for life. Based in Newton, Massachusetts, and proudly serving Greater Boston and surrounding communities, our team brings over 30 years of combined experience in residential real estate.
Led by Mike Reece, a highly respected Realtor with a 5-star reputation
Mike's Other Listings
Source: MLS Property Information Network (MLS PIN)
MLS Number: 73437469
APN: NATI-000036-000000-000042
- 16 Harvard St
- 20 Florence St Unit B
- 26 Walnut St
- 4 Willow St
- 28 Walnut St
- 34 N Main St Unit 2
- 25 Sawin St
- 36 N Main St Unit 1
- 3 Wilson St Unit 3B
- 62 E Central St Unit 305
- 3 Vale St Unit B
- 4B Lincoln St Unit 4B
- 6B Lincoln St Unit 6B
- 5 Wilson St Unit 5A
- 58 N Main St Unit 304
- 49 Summer St
- 67 E Central St & 5 Union St
- 15 Church St Unit 3
- 20 Marion St
- 48 S Main St Unit 7
- 5 Tibbetts St Unit R
- 7 Allen Ct Unit 7 Allen Court
- 24 N Main St Unit 3
- 26 N Main St Unit 6
- 103 North Ave Unit 103
- 21 Summer St
- 21 Summer St Unit 303
- 21 Summer St Unit 302
- 45 E Central St Unit 405
- 45 E Central St Unit 202
- 45 E Central St Unit 315
- 45 E Central St Unit 303
- 45 E Central St Unit 401
- 45 E Central St Unit 210
- 45 E Central St
- 55 E Central St Unit 2
- 28 Spring St Unit 1
- 57 Harvard Street Extension Unit 1
- 57 Harvard Street Extension Unit 2
- 69 E Central St

