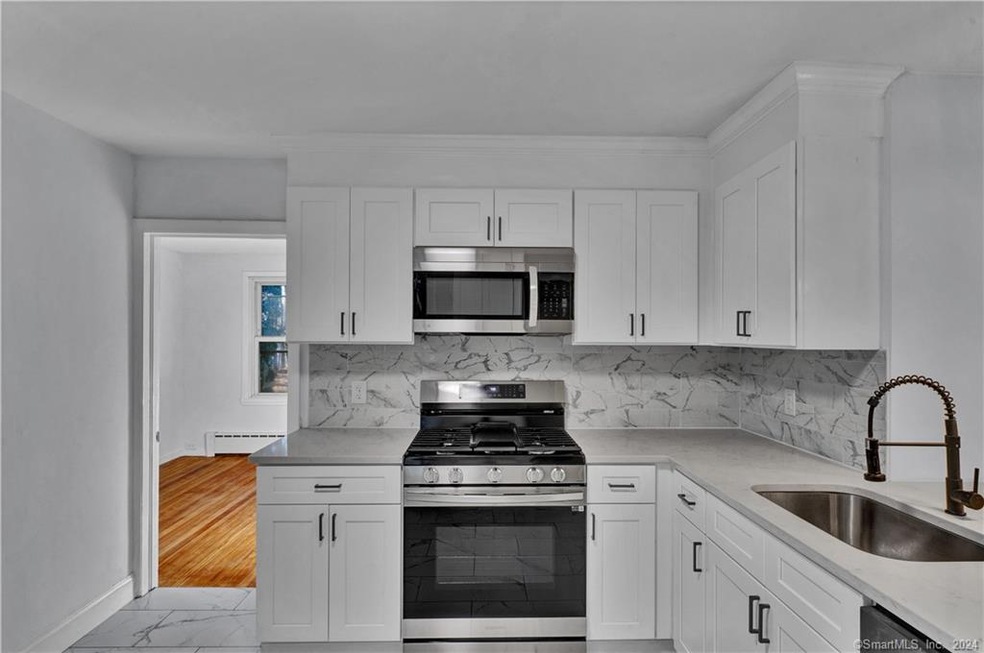
11 Frederick St Danielson, CT 06239
Highlights
- Cape Cod Architecture
- Enclosed patio or porch
- Private Driveway
- Attic
- Baseboard Heating
- Concrete Flooring
About This Home
As of February 2024Welcome to this FULLY REMODELED 3 BEDROOM HOME privately situated on a dead-end street in the heart of Killingly. This home has been UPDATED in to a sleek modern living space featuring Quartz counters tops, high end fixtures to compliment the look! Tile flooring in kitchen and bathroom including all new appliances, hardwood flooring has been refinished throughout the rest of the home and are absolutely stunning! this home has an open floor plan, plenty of room to entertain and be with all your guest or family. A huge BRIGHT enclosed wrap around porch full of windows that can be opened for fresh air or protected from the weather on those wintery days. The porch has been updated with new flooring, window casing and paint! This home also has plenty of parking with a long private driveway leading in a garage underneath the home. Come take a look and you will be amazed!!
Last Agent to Sell the Property
Jason Mitchell Real Estate Connecticut LLC License #RES.0826812 Listed on: 12/21/2023
Home Details
Home Type
- Single Family
Est. Annual Taxes
- $1,768
Year Built
- Built in 1920
Lot Details
- 5,663 Sq Ft Lot
- Open Lot
- Property is zoned RMD
Home Design
- Cape Cod Architecture
- Stone Foundation
- Frame Construction
- Asphalt Shingled Roof
- Aluminum Siding
- Vinyl Siding
Interior Spaces
- 912 Sq Ft Home
- Concrete Flooring
Kitchen
- Gas Range
- Range Hood
- Microwave
- Dishwasher
Bedrooms and Bathrooms
- 3 Bedrooms
- 1 Full Bathroom
Attic
- Storage In Attic
- Attic or Crawl Hatchway Insulated
Unfinished Basement
- Walk-Out Basement
- Basement Fills Entire Space Under The House
- Interior Basement Entry
Parking
- 1 Car Garage
- Private Driveway
Outdoor Features
- Enclosed patio or porch
Utilities
- Baseboard Heating
- Heating System Uses Natural Gas
Listing and Financial Details
- Assessor Parcel Number 1687643
Ownership History
Purchase Details
Home Financials for this Owner
Home Financials are based on the most recent Mortgage that was taken out on this home.Purchase Details
Home Financials for this Owner
Home Financials are based on the most recent Mortgage that was taken out on this home.Purchase Details
Similar Homes in the area
Home Values in the Area
Average Home Value in this Area
Purchase History
| Date | Type | Sale Price | Title Company |
|---|---|---|---|
| Warranty Deed | $275,000 | None Available | |
| Warranty Deed | $275,000 | None Available | |
| Warranty Deed | $180,000 | None Available | |
| Warranty Deed | $180,000 | None Available | |
| Deed | -- | -- |
Mortgage History
| Date | Status | Loan Amount | Loan Type |
|---|---|---|---|
| Open | $271,206 | Stand Alone Refi Refinance Of Original Loan | |
| Closed | $270,019 | FHA | |
| Previous Owner | $204,080 | Purchase Money Mortgage |
Property History
| Date | Event | Price | Change | Sq Ft Price |
|---|---|---|---|---|
| 02/28/2024 02/28/24 | Sold | $275,000 | -3.5% | $302 / Sq Ft |
| 01/30/2024 01/30/24 | Pending | -- | -- | -- |
| 01/21/2024 01/21/24 | For Sale | $284,900 | 0.0% | $312 / Sq Ft |
| 01/19/2024 01/19/24 | Pending | -- | -- | -- |
| 12/26/2023 12/26/23 | For Sale | $284,900 | +58.3% | $312 / Sq Ft |
| 10/12/2023 10/12/23 | Sold | $180,000 | -14.2% | $197 / Sq Ft |
| 09/23/2023 09/23/23 | Pending | -- | -- | -- |
| 09/15/2023 09/15/23 | For Sale | $209,900 | -- | $230 / Sq Ft |
Tax History Compared to Growth
Tax History
| Year | Tax Paid | Tax Assessment Tax Assessment Total Assessment is a certain percentage of the fair market value that is determined by local assessors to be the total taxable value of land and additions on the property. | Land | Improvement |
|---|---|---|---|---|
| 2025 | $3,271 | $130,560 | $20,200 | $110,360 |
| 2024 | $2,510 | $104,970 | $20,200 | $84,770 |
| 2023 | $1,768 | $55,090 | $6,230 | $48,860 |
| 2022 | $1,663 | $55,090 | $6,230 | $48,860 |
| 2021 | $1,663 | $55,090 | $6,230 | $48,860 |
| 2020 | $1,636 | $55,090 | $6,230 | $48,860 |
| 2019 | $1,653 | $55,090 | $6,230 | $48,860 |
| 2017 | $1,637 | $50,750 | $6,230 | $44,520 |
| 2016 | $1,637 | $50,750 | $6,230 | $44,520 |
| 2015 | $1,604 | $50,750 | $6,230 | $44,520 |
| 2014 | $1,566 | $50,750 | $6,230 | $44,520 |
Agents Affiliated with this Home
-

Seller's Agent in 2024
Coleen Brakenwagen
Jason Mitchell Real Estate Connecticut LLC
(860) 608-8088
4 in this area
22 Total Sales
-

Buyer's Agent in 2024
Jennifer Metivier
Diversified Real Estate, LLC
(860) 204-2247
1 in this area
16 Total Sales
-
K
Seller's Agent in 2023
Kayla Morin
First Choice Realty
(860) 420-6817
1 in this area
11 Total Sales
Map
Source: SmartMLS
MLS Number: 170615819
APN: KILL-000180-000000-000125
- 47 Commerce Ave
- 24 Center St
- 12 Saint James Row
- 199 Mechanic St
- 10 Tiffany St
- 143 S Main St
- 36 School St
- 44 Athol St
- 6 Broad St
- 29 Tiffany St
- 36 Carter St
- 400 Main St
- 90 Broad St
- 110 Franklin St
- 35 S Main St
- 101 Morin Ave
- 36 Connecticut Mills Ave
- 24 Claudia Ave
- 0 Providence Rd Unit 24080985
- 64 Bailey St
