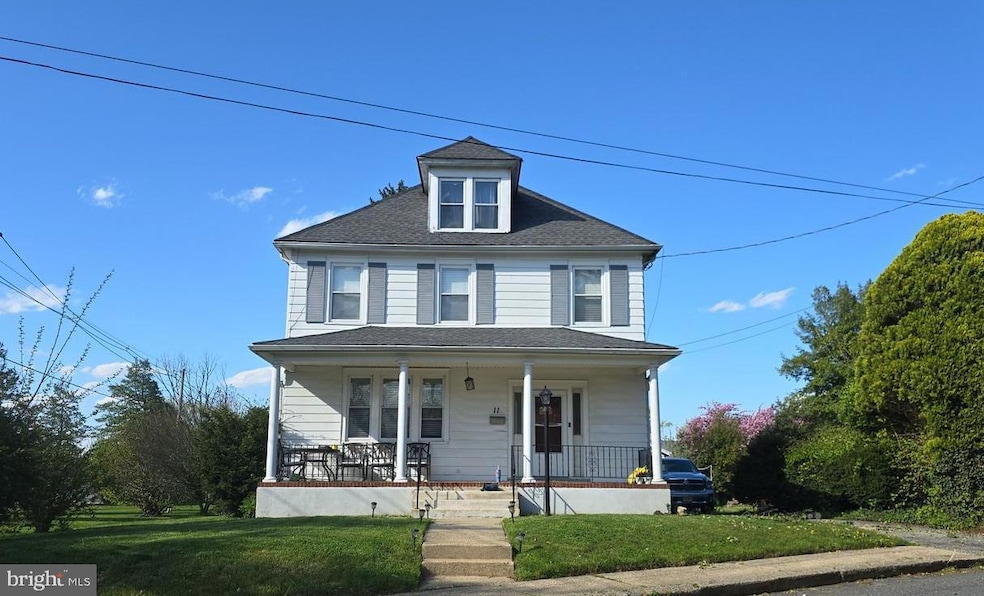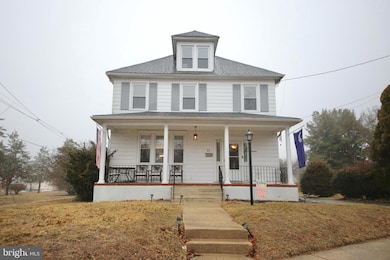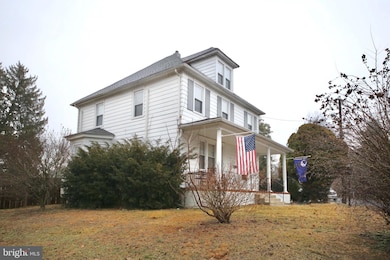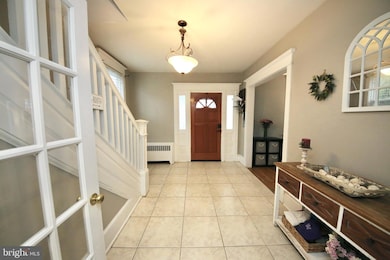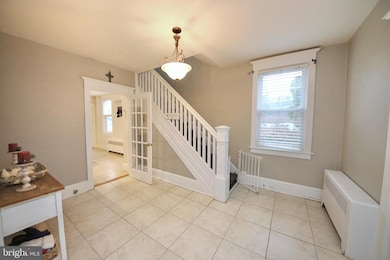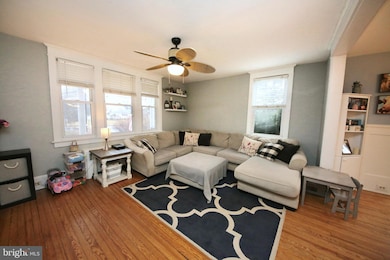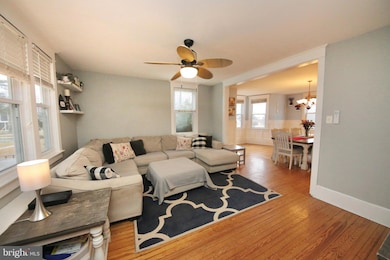
11 Front St Mount Holly, NJ 08060
Highlights
- 0.52 Acre Lot
- Colonial Architecture
- Wood Flooring
- Rancocas Valley Regional High School Rated A-
- Deck
- 1-minute walk to Veterans Memorial Park
About This Home
As of June 2025Welcome to this lovely home! The front porch greets you and the large, tiled foyer has the original wood staircase. Hardwoods and original molding in most of this home. Generous size living room. The formal dining room has beautiful wainscotting and a charming alcove. The kitchen has wood cabinets, tile floor, an island, and stainless-steel appliances included. There is a mudroom and a newer first-floor full bathroom off of the kitchen with access to the backyard. The large back yard has a new deck and is partially fenced. There is a gazebo with electricity and a shed/garage. There are 3 bedrooms, a newer full bathroom, and a charming office on the 2nd floor. From the office, there is access to a 4th bedroom/playroom/office on the 3rd floor. The basement has been partially finished with a new subfloor with laminate planking. There is a bar area with a shiplap wall and a kegerator and wine refrigerator (negotiable) and cozy media area. The one wall has creatively been done with Philly team colors! The home, shed and gazebo are all being transferred in their current As-Is condition. This is a super house, and we look forward to your tour.
Last Agent to Sell the Property
Coldwell Banker Realty License #893602 Listed on: 02/21/2025

Home Details
Home Type
- Single Family
Est. Annual Taxes
- $8,334
Year Built
- Built in 1928
Lot Details
- 0.52 Acre Lot
- Lot Dimensions are 159.00 x 143.00
- Partially Fenced Property
- Wood Fence
- Corner Lot
- Level Lot
- Irregular Lot
- Property is in very good condition
- Property is zoned R1
Home Design
- Colonial Architecture
- Block Foundation
- Plaster Walls
- Asbestos Shingle Roof
Interior Spaces
- 1,723 Sq Ft Home
- Property has 4 Levels
- Chair Railings
- Ceiling Fan
- Replacement Windows
- Window Treatments
- Mud Room
- Entrance Foyer
- Living Room
- Formal Dining Room
- Den
- Improved Basement
- Basement Fills Entire Space Under The House
- Attic
Kitchen
- Gas Oven or Range
- Built-In Range
- Built-In Microwave
- Dishwasher
- Stainless Steel Appliances
- Kitchen Island
Flooring
- Wood
- Laminate
- Concrete
- Ceramic Tile
Bedrooms and Bathrooms
- 4 Main Level Bedrooms
- En-Suite Primary Bedroom
- 2 Full Bathrooms
- Bathtub with Shower
Laundry
- Laundry on lower level
- Washer
- Gas Dryer
Parking
- 2 Parking Spaces
- 2 Driveway Spaces
Outdoor Features
- Deck
- Gazebo
- Shed
- Rain Gutters
- Porch
Utilities
- Ductless Heating Or Cooling System
- Window Unit Cooling System
- Forced Air Heating System
- Natural Gas Water Heater
- Municipal Trash
- Cable TV Available
Community Details
- No Home Owners Association
- Property is near a preserve or public land
Listing and Financial Details
- Tax Lot 00001 01
- Assessor Parcel Number 23-00126 01-00001 01
Ownership History
Purchase Details
Home Financials for this Owner
Home Financials are based on the most recent Mortgage that was taken out on this home.Purchase Details
Home Financials for this Owner
Home Financials are based on the most recent Mortgage that was taken out on this home.Purchase Details
Home Financials for this Owner
Home Financials are based on the most recent Mortgage that was taken out on this home.Purchase Details
Home Financials for this Owner
Home Financials are based on the most recent Mortgage that was taken out on this home.Purchase Details
Purchase Details
Similar Homes in the area
Home Values in the Area
Average Home Value in this Area
Purchase History
| Date | Type | Sale Price | Title Company |
|---|---|---|---|
| Bargain Sale Deed | $395,000 | Stewart Title Guaranty Company | |
| Deed | $290,000 | Greater Illinois Title | |
| Interfamily Deed Transfer | -- | First American Title | |
| Deed | $290,000 | -- | |
| Deed | $170,000 | -- | |
| Interfamily Deed Transfer | -- | -- |
Mortgage History
| Date | Status | Loan Amount | Loan Type |
|---|---|---|---|
| Open | $375,250 | New Conventional | |
| Previous Owner | $275,500 | New Conventional | |
| Previous Owner | $170,000 | New Conventional | |
| Previous Owner | $232,000 | Fannie Mae Freddie Mac |
Property History
| Date | Event | Price | Change | Sq Ft Price |
|---|---|---|---|---|
| 06/09/2025 06/09/25 | Sold | $395,000 | -1.3% | $229 / Sq Ft |
| 05/01/2025 05/01/25 | Pending | -- | -- | -- |
| 04/23/2025 04/23/25 | Price Changed | $400,000 | -4.8% | $232 / Sq Ft |
| 04/04/2025 04/04/25 | Price Changed | $420,000 | -1.2% | $244 / Sq Ft |
| 02/21/2025 02/21/25 | For Sale | $425,000 | +46.6% | $247 / Sq Ft |
| 04/30/2021 04/30/21 | Sold | $290,000 | +5.5% | $168 / Sq Ft |
| 03/05/2021 03/05/21 | Pending | -- | -- | -- |
| 02/22/2021 02/22/21 | For Sale | $275,000 | 0.0% | $160 / Sq Ft |
| 05/09/2012 05/09/12 | Rented | $1,575 | -12.5% | -- |
| 05/07/2012 05/07/12 | Under Contract | -- | -- | -- |
| 02/27/2012 02/27/12 | For Rent | $1,800 | -- | -- |
Tax History Compared to Growth
Tax History
| Year | Tax Paid | Tax Assessment Tax Assessment Total Assessment is a certain percentage of the fair market value that is determined by local assessors to be the total taxable value of land and additions on the property. | Land | Improvement |
|---|---|---|---|---|
| 2025 | $8,335 | $237,400 | $73,400 | $164,000 |
| 2024 | $7,967 | $237,400 | $73,400 | $164,000 |
| 2023 | $7,967 | $237,400 | $73,400 | $164,000 |
| 2022 | $7,687 | $237,400 | $73,400 | $164,000 |
| 2021 | $7,561 | $237,400 | $73,400 | $164,000 |
| 2020 | $7,267 | $237,400 | $73,400 | $164,000 |
| 2019 | $7,103 | $237,400 | $73,400 | $164,000 |
| 2018 | $6,977 | $237,400 | $73,400 | $164,000 |
| 2017 | $6,797 | $237,400 | $73,400 | $164,000 |
| 2016 | $6,640 | $237,400 | $73,400 | $164,000 |
| 2015 | $6,500 | $237,400 | $73,400 | $164,000 |
| 2014 | $6,260 | $237,400 | $73,400 | $164,000 |
Agents Affiliated with this Home
-
Danielle Bailey

Seller's Agent in 2025
Danielle Bailey
Coldwell Banker Realty
(856) 816-7112
3 in this area
68 Total Sales
-
Karen Lee
K
Buyer's Agent in 2025
Karen Lee
Better Homes and Gardens Real Estate Maturo
(732) 558-9091
1 in this area
11 Total Sales
-
Michael DiPlacido

Seller's Agent in 2021
Michael DiPlacido
Weichert Corporate
(609) 313-6588
8 in this area
208 Total Sales
-
Penny DelGaudio
P
Seller's Agent in 2012
Penny DelGaudio
Realty Mark Advantage
(609) 234-9796
2 in this area
23 Total Sales
Map
Source: Bright MLS
MLS Number: NJBL2081256
APN: 23-00126-01-00001-01
