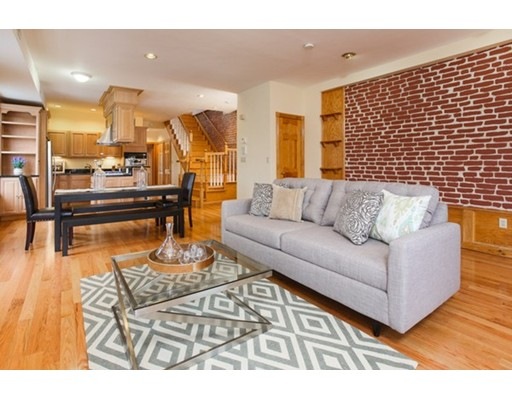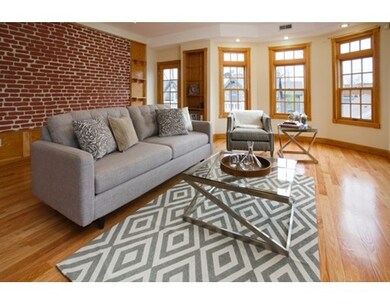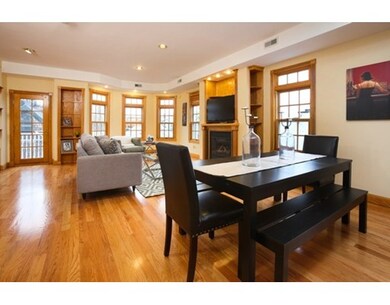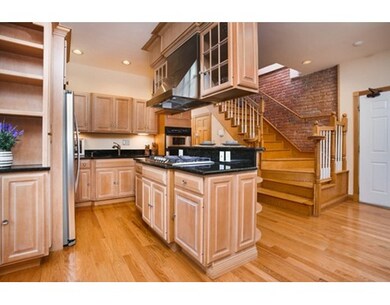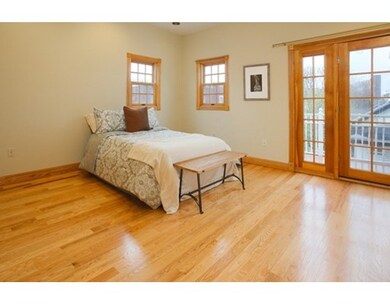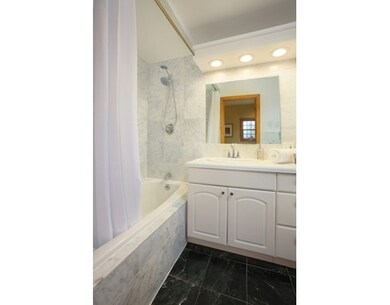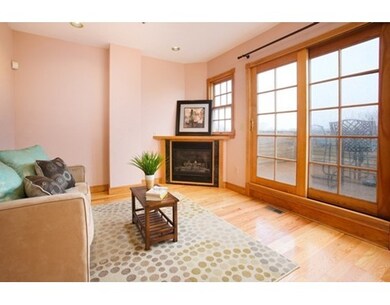
11 Gardner Rd Unit 5 Cambridge, MA 02139
The Port NeighborhoodAbout This Home
As of June 2016Spectacular sun filled penthouse townhouse in Cambridge! This property can be called home the moment you see the beautiful woodwork and open concept first floor. Stunning views from the 2 large private deeded decks + 2 smaller decks for a total of 4. Gourmet granite & stainless steel kitchen with new stainless fridge and range, with convection microwave. Two spacious master suites with private decks, large walk-in closets, and Jacuzzi tubs. Google Nest central air conditioning and gas heat with two gas fireplaces. Cathedral ceilings, exposed bricks walls, recessed lighting and much more! Located on a beautiful side street with convenient access to restaurants and public transportation of Central, Kendall & Inman Squares. Walk Score of 93! Don't miss your opportunity to make this wonderful investment!
Last Agent to Sell the Property
Joseph Pollack
Redfin Corp. Listed on: 04/27/2016

Property Details
Home Type
Condominium
Est. Annual Taxes
$7,480
Year Built
1910
Lot Details
0
Listing Details
- Unit Level: 3
- Unit Placement: Top/Penthouse
- Property Type: Condominium/Co-Op
- Lead Paint: Unknown
- Year Round: Yes
- Special Features: None
- Property Sub Type: Condos
- Year Built: 1910
Interior Features
- Appliances: Range, Wall Oven, Disposal, Refrigerator, Washer
- Fireplaces: 2
- Has Basement: No
- Fireplaces: 2
- Primary Bathroom: Yes
- Number of Rooms: 5
- Amenities: Public Transportation, Shopping, Park, Walk/Jog Trails, Highway Access, Public School, University
- Electric: 110 Volts, 220 Volts, Circuit Breakers
- Energy: Insulated Windows
- Flooring: Wood
- Insulation: Full
- Interior Amenities: Security System, Cable Available, Sauna/Steam/Hot Tub
- Bedroom 2: Second Floor
- Bathroom #1: Second Floor
- Bathroom #2: Second Floor
- Bathroom #3: First Floor
- Kitchen: First Floor
- Living Room: First Floor
- Master Bedroom: Second Floor
- Master Bedroom Description: Closet, Flooring - Hardwood, Recessed Lighting
- Dining Room: First Floor
- Family Room: First Floor
- No Living Levels: 2
Exterior Features
- Roof: Asphalt/Fiberglass Shingles, Rubber
- Construction: Frame
- Exterior: Clapboard
- Exterior Unit Features: Deck, Deck - Wood, Balcony, City View(s)
Garage/Parking
- Parking: On Street Permit
- Parking Spaces: 0
Utilities
- Cooling: Central Air
- Heating: Forced Air, Gas
- Cooling Zones: 1
- Heat Zones: 1
- Hot Water: Natural Gas, Tank
- Utility Connections: for Gas Range, for Electric Range, for Gas Oven, for Electric Oven, for Gas Dryer, for Electric Dryer, Washer Hookup
- Sewer: City/Town Sewer
- Water: City/Town Water
Condo/Co-op/Association
- Condominium Name: 9-11 Gardner Road Condominium
- Association Fee Includes: Water, Sewer, Master Insurance, Exterior Maintenance, Refuse Removal
- Association Security: Intercom
- Management: Professional - Off Site
- Pets Allowed: Yes
- No Units: 6
- Unit Building: 5
Fee Information
- Fee Interval: Monthly
Schools
- Elementary School: Cambridgeport
- Middle School: Upper School
- High School: Rindge & Latin
Lot Info
- Assessor Parcel Number: M:00087 L:0004700005
- Zoning: C1
Ownership History
Purchase Details
Home Financials for this Owner
Home Financials are based on the most recent Mortgage that was taken out on this home.Purchase Details
Home Financials for this Owner
Home Financials are based on the most recent Mortgage that was taken out on this home.Similar Homes in the area
Home Values in the Area
Average Home Value in this Area
Purchase History
| Date | Type | Sale Price | Title Company |
|---|---|---|---|
| Not Resolvable | $1,025,000 | -- | |
| Deed | $546,000 | -- |
Mortgage History
| Date | Status | Loan Amount | Loan Type |
|---|---|---|---|
| Open | $624,000 | Credit Line Revolving | |
| Closed | $386,000 | Credit Line Revolving | |
| Closed | $300,000 | Credit Line Revolving | |
| Closed | $682,000 | Stand Alone Refi Refinance Of Original Loan | |
| Closed | $690,000 | Stand Alone Refi Refinance Of Original Loan | |
| Closed | $780,000 | Adjustable Rate Mortgage/ARM | |
| Closed | $66,000 | Credit Line Revolving | |
| Previous Owner | $210,000 | No Value Available | |
| Previous Owner | $346,000 | Purchase Money Mortgage | |
| Previous Owner | $558,000 | No Value Available | |
| Previous Owner | $939,733 | No Value Available | |
| Previous Owner | $500,000 | No Value Available | |
| Previous Owner | $359,650 | No Value Available | |
| Previous Owner | $40,000 | No Value Available | |
| Previous Owner | $30,000 | No Value Available | |
| Previous Owner | $440,000 | No Value Available |
Property History
| Date | Event | Price | Change | Sq Ft Price |
|---|---|---|---|---|
| 08/22/2024 08/22/24 | Rented | $5,500 | 0.0% | -- |
| 08/18/2024 08/18/24 | Under Contract | -- | -- | -- |
| 07/27/2024 07/27/24 | Price Changed | $5,500 | -8.3% | $4 / Sq Ft |
| 07/19/2024 07/19/24 | Price Changed | $6,000 | -6.3% | $4 / Sq Ft |
| 07/16/2024 07/16/24 | For Rent | $6,400 | 0.0% | -- |
| 06/09/2016 06/09/16 | Sold | $1,025,000 | +28.9% | $681 / Sq Ft |
| 05/04/2016 05/04/16 | Pending | -- | -- | -- |
| 04/27/2016 04/27/16 | For Sale | $795,000 | -- | $528 / Sq Ft |
Tax History Compared to Growth
Tax History
| Year | Tax Paid | Tax Assessment Tax Assessment Total Assessment is a certain percentage of the fair market value that is determined by local assessors to be the total taxable value of land and additions on the property. | Land | Improvement |
|---|---|---|---|---|
| 2025 | $7,480 | $1,178,000 | $0 | $1,178,000 |
| 2024 | $6,932 | $1,171,000 | $0 | $1,171,000 |
| 2023 | $6,438 | $1,098,700 | $0 | $1,098,700 |
| 2022 | $6,365 | $1,075,200 | $0 | $1,075,200 |
| 2021 | $6,229 | $1,064,800 | $0 | $1,064,800 |
| 2020 | $5,805 | $1,009,600 | $0 | $1,009,600 |
| 2019 | $5,566 | $937,000 | $0 | $937,000 |
| 2018 | $5,197 | $826,200 | $0 | $826,200 |
| 2017 | $4,675 | $720,400 | $0 | $720,400 |
| 2016 | $4,585 | $656,000 | $0 | $656,000 |
| 2015 | $4,540 | $580,600 | $0 | $580,600 |
| 2014 | $4,376 | $522,200 | $0 | $522,200 |
Agents Affiliated with this Home
-
Eugene Boakye
E
Seller's Agent in 2024
Eugene Boakye
Apartment Rental Experts LLC
-
Calif Trinh
C
Buyer's Agent in 2024
Calif Trinh
Compass
(909) 896-7125
14 Total Sales
-
Joseph Pollack
J
Seller's Agent in 2016
Joseph Pollack
Redfin Corp.
-
Emello and Pagani
E
Buyer's Agent in 2016
Emello and Pagani
Keller Williams Realty
37 Total Sales
Map
Source: MLS Property Information Network (MLS PIN)
MLS Number: 71995367
APN: CAMB-000087-000000-000047-000005
- 239 Prospect St Unit 2
- 239 Prospect St Unit 241-3
- 31 Tremont St
- 124 Amory St
- 196 Prospect St
- 142 Amory St Unit 1
- 127 Amory St
- 119 Amory St
- 106 Inman St Unit 3
- 215 Norfolk St Unit 2
- 107 1/2 Inman St Unit 1
- 355 Prospect St
- 115 Hampshire St
- 51 Market St Unit 2
- 222 Columbia St Unit 2
- 246 Hampshire St Unit 3
- 221 Harvard St Unit 2
- 12 Fainwood Cir Unit 2
- 1093 Cambridge St
- 213 Harvard St Unit 4
