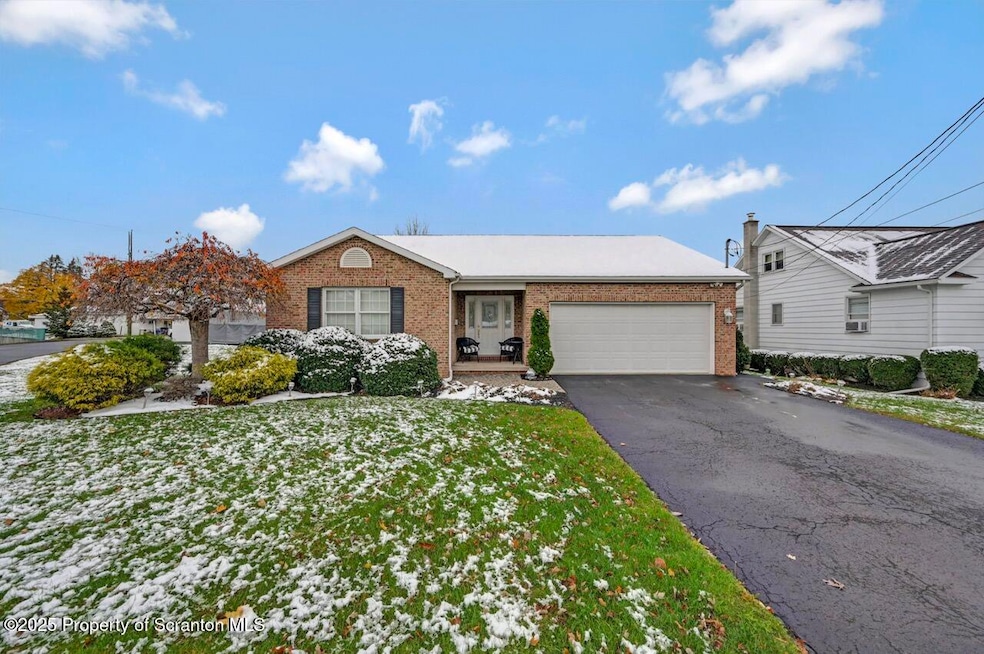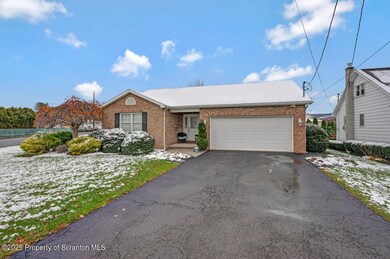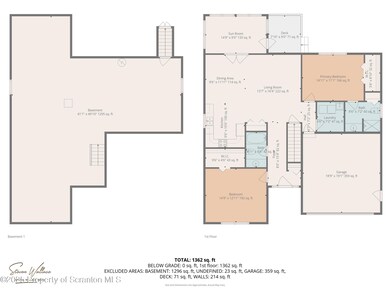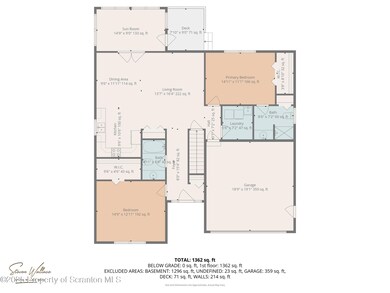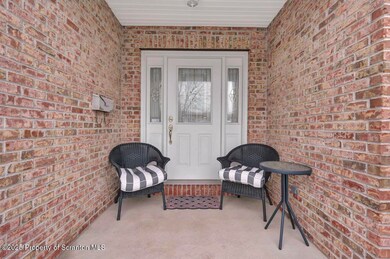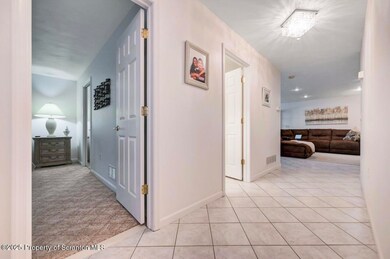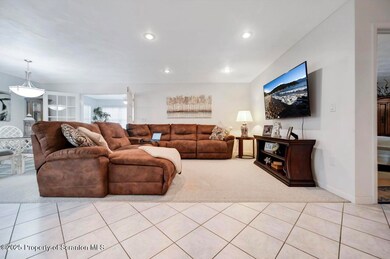11 Gilroy St Blakely, PA 18452
2
Beds
2
Baths
1,362
Sq Ft
6,098
Sq Ft Lot
Highlights
- Furnished
- Forced Air Heating and Cooling System
- Family Room
- Living Room
- 1 Car Garage
- 1-Story Property
About This Home
Fully furnished one story living in Peckville. Modern 2 bedrooms and 2 full bathrooms. Great neighborhood.
Home Details
Home Type
- Single Family
Year Built
- Built in 2003
Lot Details
- 6,098 Sq Ft Lot
- Lot Dimensions are 60x100
- Property is zoned R2
Parking
- 1 Car Garage
Home Design
- Brick Exterior Construction
Interior Spaces
- 1,362 Sq Ft Home
- 1-Story Property
- Furnished
- Family Room
- Living Room
- Pull Down Stairs to Attic
- Unfinished Basement
Bedrooms and Bathrooms
- 2 Bedrooms
- 2 Full Bathrooms
Utilities
- Forced Air Heating and Cooling System
- Heating System Uses Natural Gas
Listing and Financial Details
- Assessor Parcel Number 10320040013
Map
Source: Greater Scranton Board of REALTORS®
MLS Number: GSBSC255941
APN: 10320040013
Nearby Homes
- 936 Main St
- 224 Brook St
- 1126 Main St
- 410 Keystone Ave
- 129 Northpoint Dr
- 412 Academy St
- 0 Rear Rose St
- 0 Grassy Island J Harringto Unit GSBSC253509
- 321 Rear Rose St
- 240 Josephine St Unit L11
- 250 Kathleen Dr
- 0 Keystone Ave Unit GSBSC255296
- 1322 Main St
- 625 Keystone Ave
- 99 Upper North Valley Ave
- 0 Virginia Ave
- 110 Morgan St
- 0 Mary St Extension Unit GSBSC253508
- 454 Bodnick St
- 607 Jenkins St
- 609 Main St Unit 4
- 520 Burke Bypass
- 322 1st St
- 423 W Lackawanna Ave Unit 2
- 423 W Lackawanna Ave Unit 1
- 113 E Lackawanna Ave Unit 5
- 712 W Lackawanna Ave
- 906 W Lackawanna Ave Unit 906 -2nd floor
- 708 Woodmere Ave
- 2800 Us 6
- 1326 Winton St
- 522 N Main Unit 1st Floor
- 522 N Main Unit 2nd Floor
- 127 W Line St Unit downstairs
- 1200 Main St
- 1202 Main St
- 734 Grant Ct Unit 4
- 647 Laurel St
- 502 George St Unit 502-2
- 433 Boulevard Ave
