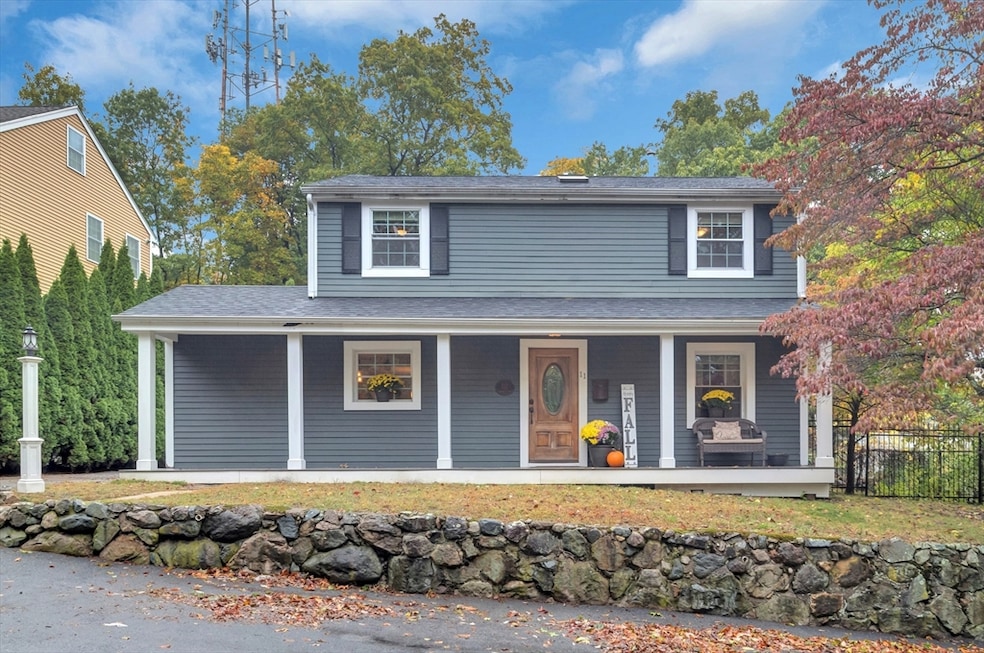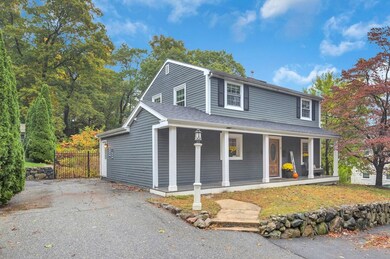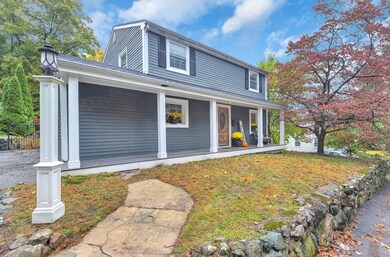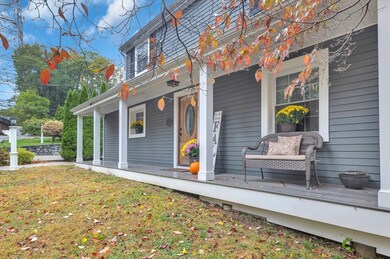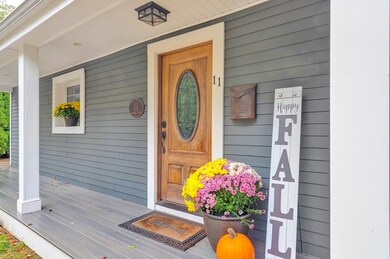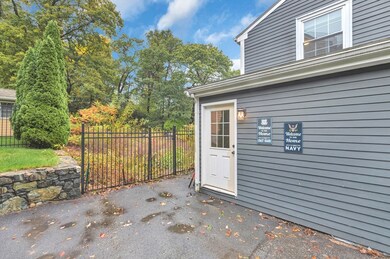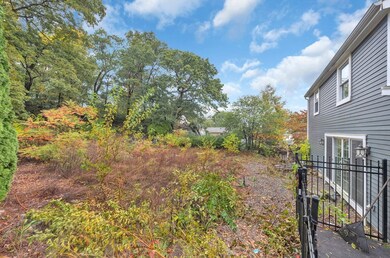11 Girard Rd Malden, MA 02148
West End NeighborhoodEstimated payment $4,372/month
Highlights
- Open Floorplan
- Colonial Architecture
- Property is near public transit
- Custom Closet System
- Deck
- Wood Flooring
About This Home
Tucked away on a quiet cul-de-sac, this hidden gem offers rare privacy & a welcoming neighborhood vibe - think flat streets perfect for bike rides or evening strolls. Inside, value meets lifestyle w/an open-concept main level centered around a beautifully reimagined kitchen (approx. 10 yrs ago). Highlights include a copper sink, prep island, pot filler, wine fridge, ice maker, granite counters, high-end appliances, and a bonus mudroom nook and desk space. The dining and living rooms (with faux fireplace) overlook the backyard through the rear wall of sliding glass doors. A half bath & versatile den/office/playroom complete the main level. Upstairs, four bedrooms feature generous closets & a nicely updated full bath with walk-in tiled shower. While the interior is move-in ready, a little exterior TLC will go a long way - the farmer's porch is adorable and the yard has incredible potential, especially with completion of the partial waterfall feature! NO Open Houses - group showings only!
Home Details
Home Type
- Single Family
Est. Annual Taxes
- $6,259
Year Built
- Built in 1955 | Remodeled
Lot Details
- 6,129 Sq Ft Lot
- Cul-De-Sac
- Property is zoned ResA
Home Design
- Colonial Architecture
- Block Foundation
- Frame Construction
- Shingle Roof
Interior Spaces
- 1,650 Sq Ft Home
- Open Floorplan
- Recessed Lighting
- Insulated Windows
- Sliding Doors
- Mud Room
- Living Room with Fireplace
- Dining Area
- Den
Kitchen
- Stove
- Range
- Plumbed For Ice Maker
- Dishwasher
- Stainless Steel Appliances
- Kitchen Island
- Solid Surface Countertops
- Disposal
- Pot Filler
Flooring
- Wood
- Ceramic Tile
Bedrooms and Bathrooms
- 4 Bedrooms
- Primary bedroom located on second floor
- Custom Closet System
- Pedestal Sink
- Separate Shower
Laundry
- Dryer
- Washer
Basement
- Basement Fills Entire Space Under The House
- Interior and Exterior Basement Entry
- Laundry in Basement
Parking
- 3 Car Parking Spaces
- Driveway
- Paved Parking
- Open Parking
- Off-Street Parking
Outdoor Features
- Bulkhead
- Deck
Location
- Property is near public transit
Utilities
- Forced Air Heating and Cooling System
- 2 Cooling Zones
- 2 Heating Zones
- Heating System Uses Natural Gas
Listing and Financial Details
- Assessor Parcel Number M:017 B:001 L:101,632735
Community Details
Overview
- No Home Owners Association
- Near Conservation Area
Recreation
- Park
Map
Home Values in the Area
Average Home Value in this Area
Tax History
| Year | Tax Paid | Tax Assessment Tax Assessment Total Assessment is a certain percentage of the fair market value that is determined by local assessors to be the total taxable value of land and additions on the property. | Land | Improvement |
|---|---|---|---|---|
| 2025 | $21 | $187,200 | $145,000 | $42,200 |
| 2024 | $2,025 | $173,200 | $134,800 | $38,400 |
| 2023 | $1,941 | $159,200 | $122,700 | $36,500 |
| 2022 | $1,840 | $149,000 | $113,400 | $35,600 |
| 2021 | $1,734 | $141,100 | $106,500 | $34,600 |
| 2020 | $1,708 | $135,000 | $101,500 | $33,500 |
| 2019 | $1,675 | $126,200 | $96,700 | $29,500 |
| 2018 | $1,657 | $117,600 | $89,200 | $28,400 |
| 2017 | $1,604 | $113,200 | $85,500 | $27,700 |
| 2016 | $1,525 | $100,600 | $75,300 | $25,300 |
| 2015 | $1,513 | $96,200 | $71,600 | $24,600 |
| 2014 | $1,422 | $88,300 | $65,100 | $23,200 |
Property History
| Date | Event | Price | List to Sale | Price per Sq Ft |
|---|---|---|---|---|
| 10/23/2025 10/23/25 | Pending | -- | -- | -- |
| 10/15/2025 10/15/25 | For Sale | $729,000 | -- | $442 / Sq Ft |
Source: MLS Property Information Network (MLS PIN)
MLS Number: 73443861
APN: MALD-000017-000001-000101
- 63 Doonan St
- 78 Cushing Rd
- 31 Wilson St
- 25 Rita Dr
- 84 Fellsway E
- 307-309 Clifton St
- 10 Prospect Terrace
- 8 Cliffside Terrace
- 722 Highland Ave
- 52 Harrison St
- 500 Salem St Unit 304
- 500 Salem St Unit 708
- 24-26 Presley St
- 426 Pleasant St Unit 17
- 248-250 Clifton St
- 8 Ralph St
- 112 Maple St Unit 6
- 1 Dexter St Unit 5
- 95 Maple St Unit 18
- 12 Victor St
