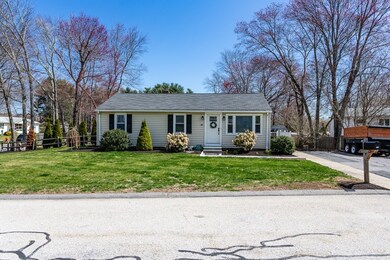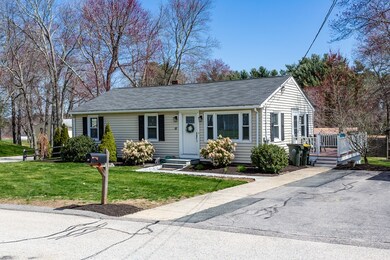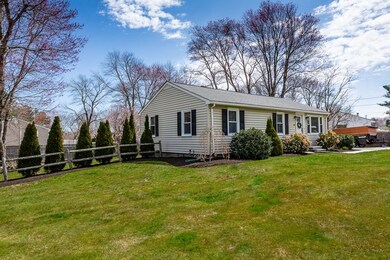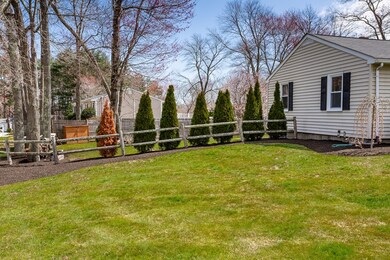
11 Glenbrook Ave Bellingham, MA 02019
Highlights
- Deck
- Fenced Yard
- Central Air
- Wood Flooring
- Garden
- Storage Shed
About This Home
As of June 2020Everything to love about this Ranch located in a neighborhood setting with commuter rail and highway access nearby. Feel right at home in your updated kitchen complete with Stainless Steel appliances. Kitchen is open to a bright family room with beautiful hardwood Bamboo flooring and recessed lighting. Enjoy special gatherings in the separate dining area just off the family room. Tiled bath has been tastefully updated and features a linen closet. Hardwood flooring in the two bedrooms and plenty of closet space. Full basement for storage, laundry and your ideas. Enjoy entertaining and barbequing on your wrap around deck which steps down to a private back yard, complete with fire pit,shed and small garden area. Upgraded front walkway and entry steps. Make this one yours before summer!
Last Agent to Sell the Property
Berkshire Hathaway HomeServices Evolution Properties Listed on: 04/26/2020

Home Details
Home Type
- Single Family
Est. Annual Taxes
- $4,853
Year Built
- Built in 1956
Lot Details
- Year Round Access
- Fenced Yard
- Garden
Kitchen
- Built-In Oven
- Cooktop
- Microwave
- ENERGY STAR Qualified Refrigerator
- ENERGY STAR Qualified Dishwasher
Flooring
- Wood
- Tile
Outdoor Features
- Deck
- Storage Shed
- Rain Gutters
Utilities
- Central Air
- Hot Water Baseboard Heater
- Heating System Uses Oil
- Electric Water Heater
- Sewer Inspection Required for Sale
- Private Sewer
Additional Features
- Basement
Listing and Financial Details
- Assessor Parcel Number M:0063 B:0015 L:0000
Ownership History
Purchase Details
Purchase Details
Home Financials for this Owner
Home Financials are based on the most recent Mortgage that was taken out on this home.Purchase Details
Similar Homes in the area
Home Values in the Area
Average Home Value in this Area
Purchase History
| Date | Type | Sale Price | Title Company |
|---|---|---|---|
| Quit Claim Deed | -- | None Available | |
| Deed | $185,000 | -- | |
| Deed | -- | -- |
Mortgage History
| Date | Status | Loan Amount | Loan Type |
|---|---|---|---|
| Previous Owner | $207,580 | New Conventional | |
| Previous Owner | $175,750 | Purchase Money Mortgage | |
| Previous Owner | $15,915 | No Value Available | |
| Previous Owner | $17,000 | No Value Available | |
| Previous Owner | $24,000 | No Value Available |
Property History
| Date | Event | Price | Change | Sq Ft Price |
|---|---|---|---|---|
| 06/10/2020 06/10/20 | Sold | $295,000 | 0.0% | $307 / Sq Ft |
| 04/30/2020 04/30/20 | Pending | -- | -- | -- |
| 04/26/2020 04/26/20 | For Sale | $295,000 | +37.9% | $307 / Sq Ft |
| 06/26/2014 06/26/14 | Sold | $214,000 | 0.0% | $214 / Sq Ft |
| 05/27/2014 05/27/14 | Off Market | $214,000 | -- | -- |
| 05/09/2014 05/09/14 | For Sale | $230,000 | -- | $230 / Sq Ft |
Tax History Compared to Growth
Tax History
| Year | Tax Paid | Tax Assessment Tax Assessment Total Assessment is a certain percentage of the fair market value that is determined by local assessors to be the total taxable value of land and additions on the property. | Land | Improvement |
|---|---|---|---|---|
| 2025 | $4,853 | $386,400 | $165,400 | $221,000 |
| 2024 | $4,635 | $360,400 | $151,000 | $209,400 |
| 2023 | $4,467 | $342,300 | $143,800 | $198,500 |
| 2022 | $4,339 | $308,200 | $119,900 | $188,300 |
| 2021 | $4,202 | $291,600 | $119,900 | $171,700 |
| 2020 | $3,548 | $249,500 | $119,900 | $129,600 |
| 2019 | $3,476 | $244,600 | $119,900 | $124,700 |
| 2018 | $3,200 | $222,100 | $115,300 | $106,800 |
| 2017 | $3,140 | $219,000 | $115,300 | $103,700 |
| 2016 | $2,947 | $206,200 | $113,400 | $92,800 |
| 2015 | $2,826 | $198,300 | $109,000 | $89,300 |
| 2014 | $2,832 | $193,200 | $106,500 | $86,700 |
Agents Affiliated with this Home
-
Patricia Provencher

Seller's Agent in 2020
Patricia Provencher
Berkshire Hathaway HomeServices Evolution Properties
(508) 944-2006
2 in this area
34 Total Sales
-
Erika Steele

Buyer's Agent in 2020
Erika Steele
RE/MAX
(508) 397-7199
4 in this area
130 Total Sales
-
Derek Greene

Seller's Agent in 2014
Derek Greene
The Greene Realty Group
(860) 560-1006
1 in this area
2,966 Total Sales
Map
Source: MLS Property Information Network (MLS PIN)
MLS Number: 72647897
APN: BELL-000063-000015
- 941 S Main St
- 926 S Main St
- 27 Lilac Ave
- 17 Rondeau Rd
- 52 James St
- 5 Florence St
- 53 Candlelight Ln
- 18 Celestial Cir
- 20 Bertine St
- 17 Marion Rd
- 401 Crystal Way
- 401 Crystal Way Unit 401
- 45 Country Side Rd
- 49 Lakeshore Dr
- 352 Lake St
- 75 Lakeshore Dr
- 85 Indian Run Rd
- 156 Mechanic St
- 121 Lakeshore Dr
- 295 Lake St






