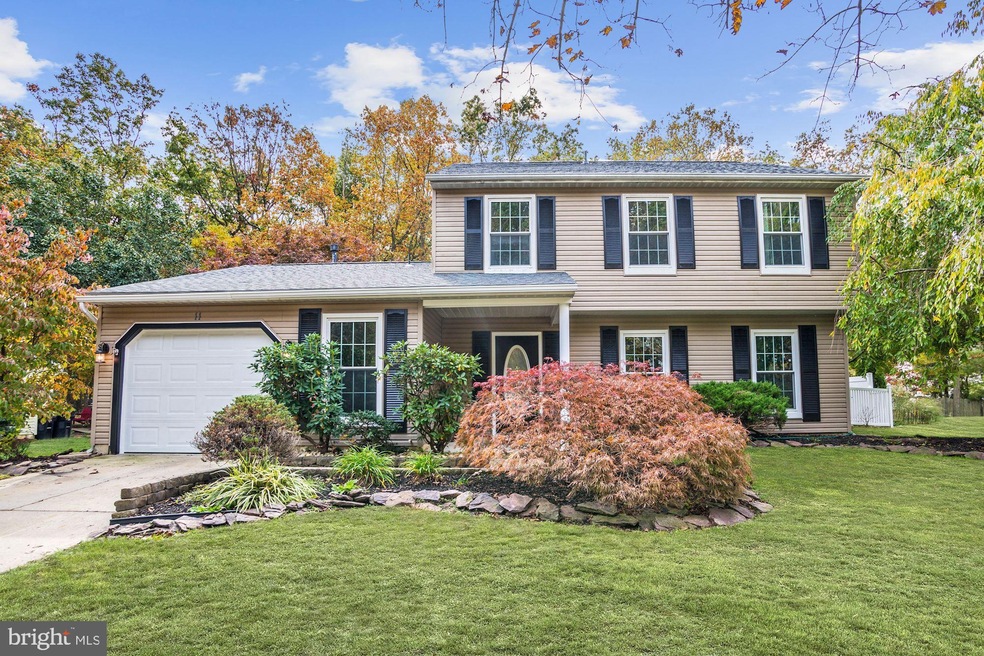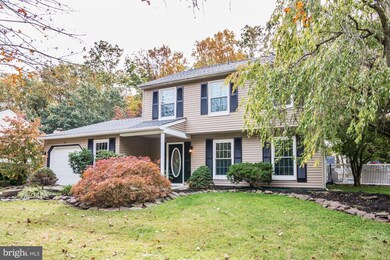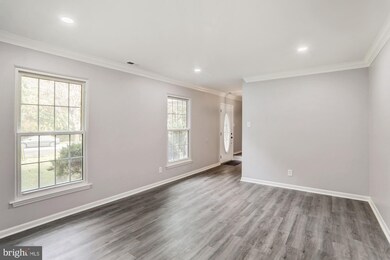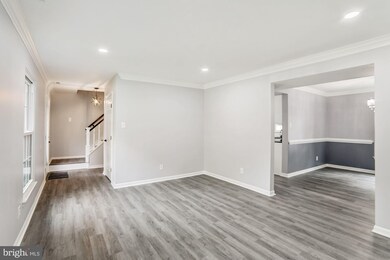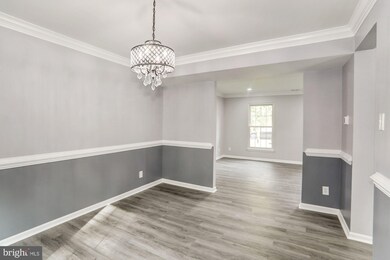
11 Glenn Forge Dr Sicklerville, NJ 08081
Winslow Township NeighborhoodHighlights
- In Ground Pool
- Traditional Floor Plan
- No HOA
- Colonial Architecture
- Attic
- Upgraded Countertops
About This Home
As of February 2020Look no further and get ready to pack your bags! This completely renovated Colonial is move in ready. A stunning updated kitchen boasts granite countertops, brand new state-of-the-art stainless steel appliances, new flooring and new lighting. The kitchen leads into a cozy family room with a floor to ceiling fire place sure to keep you warm on those cold winter nights. Continue into the spacious, freshly painted living room/dining room with new flooring, new carpeting and new crown moulding. Each bedroom is also freshly painted and carpeted. Escape to the completely redone bathrooms and be serenaded with a shower head that plays music! The master bedroom boasts its own private bathroom and spacious closets. Other features of this incredible home include a new roof, new gutters, a new heater, and new hot water heater. The garage is fully heated with a brand new garage door; a perfect space for a workshop or storage. But it doesn't stop there. Step out back to your own piece of paradise. Completely surrounded by new white vinyl-fencing, the in ground pool features a new liner and filter. The upgrades and enhancements to this home truly go on and on. You don't want to miss your opportunity to see everything this home has to offer. Call today for a showing!
Last Agent to Sell the Property
Weichert Realtors-Medford License #1432678 Listed on: 10/22/2019

Home Details
Home Type
- Single Family
Est. Annual Taxes
- $7,276
Year Built
- Built in 1990 | Remodeled in 2019
Lot Details
- 0.26 Acre Lot
- Lot Dimensions are 80.00 x 142.00
- Vinyl Fence
- Sprinkler System
- Property is in good condition
- Property is zoned RL
Parking
- 1 Car Attached Garage
- Front Facing Garage
- Garage Door Opener
- Driveway
Home Design
- Colonial Architecture
- Slab Foundation
- Frame Construction
- Pitched Roof
Interior Spaces
- 1,802 Sq Ft Home
- Property has 2 Levels
- Traditional Floor Plan
- Chair Railings
- Crown Molding
- Ceiling Fan
- Recessed Lighting
- Fireplace With Glass Doors
- Fireplace Mantel
- Gas Fireplace
- Family Room Off Kitchen
- Formal Dining Room
- Attic Fan
Kitchen
- Eat-In Kitchen
- Electric Oven or Range
- Self-Cleaning Oven
- Built-In Range
- Stove
- Range Hood
- Built-In Microwave
- Dishwasher
- Stainless Steel Appliances
- Upgraded Countertops
Flooring
- Carpet
- Ceramic Tile
- Vinyl
Bedrooms and Bathrooms
- 3 Main Level Bedrooms
- En-Suite Bathroom
- Walk-in Shower
Laundry
- Laundry on main level
- Dryer
- Washer
Pool
- In Ground Pool
- Fence Around Pool
Outdoor Features
- Patio
- Shed
- Outbuilding
- Porch
Schools
- Winslow Township School No 5 Elementary School
- Winslow Township Middle School
Utilities
- Forced Air Heating and Cooling System
- Cooling System Utilizes Natural Gas
- 200+ Amp Service
- Water Heater
- Municipal Trash
- Cable TV Available
Additional Features
- More Than Two Accessible Exits
- Energy-Efficient Appliances
- Suburban Location
Community Details
- No Home Owners Association
- Glenn Forge Subdivision
Listing and Financial Details
- Tax Lot 00017
- Assessor Parcel Number 36-01202 02-00017
Ownership History
Purchase Details
Home Financials for this Owner
Home Financials are based on the most recent Mortgage that was taken out on this home.Purchase Details
Home Financials for this Owner
Home Financials are based on the most recent Mortgage that was taken out on this home.Purchase Details
Purchase Details
Purchase Details
Home Financials for this Owner
Home Financials are based on the most recent Mortgage that was taken out on this home.Similar Homes in the area
Home Values in the Area
Average Home Value in this Area
Purchase History
| Date | Type | Sale Price | Title Company |
|---|---|---|---|
| Deed | $250,000 | National Title Agency | |
| Special Warranty Deed | $152,500 | Fidelity Natl Title Ins Co | |
| Sheriffs Deed | -- | None Available | |
| Quit Claim Deed | -- | None Available | |
| Bargain Sale Deed | $223,000 | -- |
Mortgage History
| Date | Status | Loan Amount | Loan Type |
|---|---|---|---|
| Open | $293,040 | FHA | |
| Closed | $238,624 | FHA | |
| Closed | $239,112 | FHA | |
| Previous Owner | $149,737 | FHA | |
| Previous Owner | $42,743 | FHA | |
| Previous Owner | $218,960 | FHA | |
| Previous Owner | $12,000 | New Conventional |
Property History
| Date | Event | Price | Change | Sq Ft Price |
|---|---|---|---|---|
| 02/10/2020 02/10/20 | Sold | $250,000 | -5.7% | $139 / Sq Ft |
| 11/27/2019 11/27/19 | Pending | -- | -- | -- |
| 10/22/2019 10/22/19 | For Sale | $265,000 | +73.8% | $147 / Sq Ft |
| 07/20/2018 07/20/18 | Sold | $152,500 | -8.6% | $85 / Sq Ft |
| 05/29/2018 05/29/18 | Pending | -- | -- | -- |
| 05/17/2018 05/17/18 | For Sale | $166,900 | -- | $93 / Sq Ft |
Tax History Compared to Growth
Tax History
| Year | Tax Paid | Tax Assessment Tax Assessment Total Assessment is a certain percentage of the fair market value that is determined by local assessors to be the total taxable value of land and additions on the property. | Land | Improvement |
|---|---|---|---|---|
| 2025 | $8,647 | $221,600 | $50,000 | $171,600 |
| 2024 | $8,419 | $221,600 | $50,000 | $171,600 |
| 2023 | $8,419 | $221,600 | $50,000 | $171,600 |
| 2022 | $8,082 | $219,500 | $50,000 | $169,500 |
| 2021 | $7,990 | $219,500 | $50,000 | $169,500 |
| 2020 | $7,321 | $202,900 | $50,000 | $152,900 |
| 2019 | $7,276 | $202,900 | $50,000 | $152,900 |
| 2018 | $7,177 | $202,900 | $50,000 | $152,900 |
| 2017 | $7,049 | $202,900 | $50,000 | $152,900 |
| 2016 | $6,959 | $202,900 | $50,000 | $152,900 |
| 2015 | $6,858 | $202,900 | $50,000 | $152,900 |
| 2014 | $6,706 | $202,900 | $50,000 | $152,900 |
Agents Affiliated with this Home
-
Mary Ellen Gilbert

Seller's Agent in 2020
Mary Ellen Gilbert
Weichert Corporate
(856) 701-6377
1 in this area
47 Total Sales
-
Emily Stewart

Buyer's Agent in 2020
Emily Stewart
HomeSmart First Advantage Realty
(609) 760-8928
35 Total Sales
-
Mark Petracci

Seller's Agent in 2018
Mark Petracci
RE/MAX
(856) 589-5393
2 in this area
39 Total Sales
Map
Source: Bright MLS
MLS Number: NJCD379548
APN: 36-01202-02-00017
