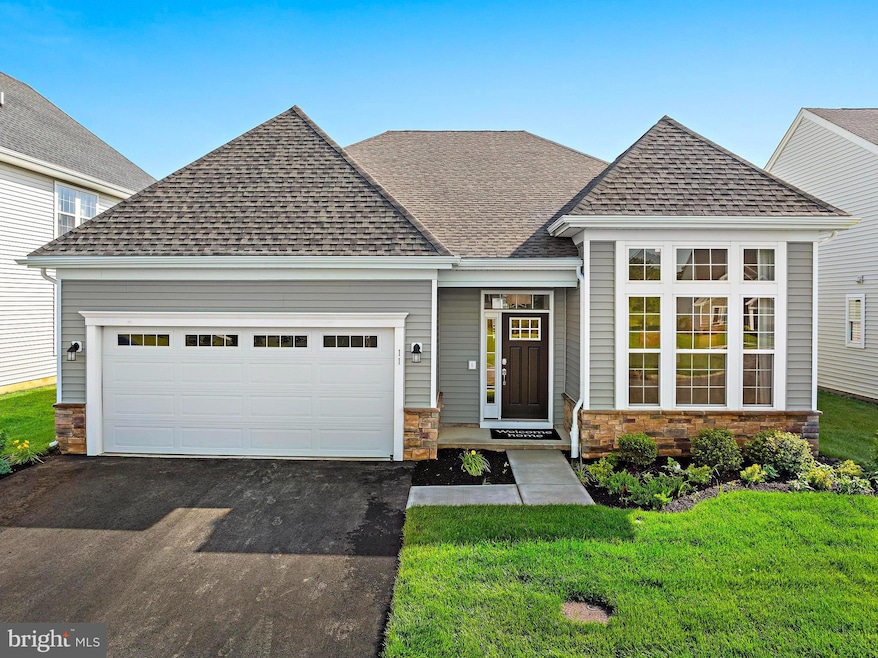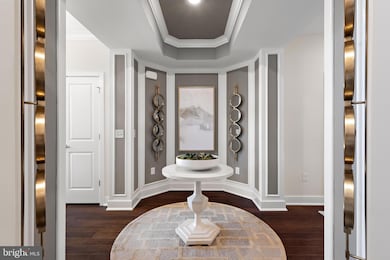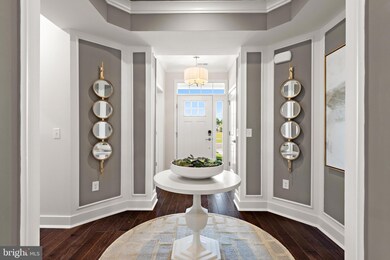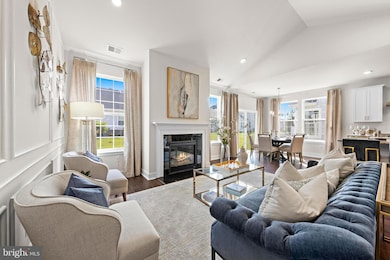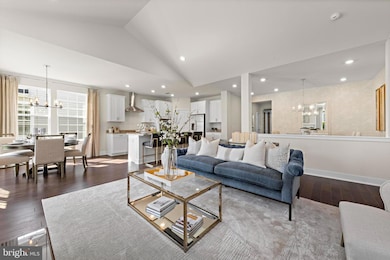11 Gloria Ln Monroe, NJ 08831
Estimated payment $5,217/month
Highlights
- Bar or Lounge
- New Construction
- Gated Community
- Fitness Center
- Active Adult
- Open Floorplan
About This Home
Welcome to 11 Galerie Court, a beautifully maintained 3-bedroom, 2-bath home located in one of Monroe’s premier 55+ gated communities. This single-level residence offers a thoughtfully designed layout that perfectly balances comfort and functionality—and best of all, it’s being sold fully furnished, so you can move right in and start enjoying the lifestyle immediately. As you enter, you're greeted by a spacious and light-filled open-concept living and dining area, ideal for entertaining or simply enjoying everyday living. The kitchen is well-appointed with modern appliances, ample cabinetry, and plenty of counter space, making meal prep a breeze. The primary suite provides a peaceful retreat, featuring a large walk-in closet and a private en-suite bathroom. Two additional bedrooms offer flexible space for guests, a home office, or hobbies, and the attached garage and private outdoor space complete this move-in-ready home. Life at 11 Galerie Court is about more than just a beautiful residence—it's about embracing a lifestyle rich with amenities and community connection. Homeowners enjoy access to a spectacular clubhouse that includes both indoor and outdoor pools, a splash area and sun deck, a fitness center with an aerobics and yoga studio, and a theater room. The clubhouse also features a café, billiards room, sports bar, and a grand reception hall with a stage for events and entertainment. Outdoor enthusiasts will love the bocce ball courts, tennis courts, pickleball court, and walking paths, while pet lovers will appreciate the dog parks. There’s even a community garden and outdoor amphitheater, all set within a safe and serene gated environment. This is an incredible opportunity to enjoy low-maintenance living with resort-style amenities in a welcoming and vibrant adult community. Schedule your private showing today and experience everything this exceptional home and neighborhood have to offer.
Listing Agent
(609) 203-1144 wendy.merkovitz@foxroach.com BHHS Fox & Roach - Princeton License #9700116 Listed on: 07/04/2025

Home Details
Home Type
- Single Family
Est. Annual Taxes
- $11,286
Year Built
- Built in 2021 | New Construction
Lot Details
- Property is in excellent condition
- Property is zoned PRC2
HOA Fees
- $380 Monthly HOA Fees
Parking
- 2 Car Attached Garage
- Front Facing Garage
Home Design
- Raised Ranch Architecture
- Block Foundation
- Shingle Roof
- Stone Siding
- Vinyl Siding
Interior Spaces
- 1,960 Sq Ft Home
- Property has 1 Level
- Open Floorplan
- Furnished
- Ceiling Fan
- Gas Fireplace
- Double Pane Windows
- Sliding Doors
Kitchen
- Eat-In Kitchen
- Built-In Oven
- Built-In Range
- Built-In Microwave
- Ice Maker
- Dishwasher
- Stainless Steel Appliances
Flooring
- Wood
- Carpet
- Ceramic Tile
Bedrooms and Bathrooms
- 3 Main Level Bedrooms
- 2 Full Bathrooms
- Bathtub with Shower
- Walk-in Shower
Laundry
- Laundry on main level
- Dryer
- Washer
Outdoor Features
- Patio
Schools
- Brookside Elementary School
- Monroe Middle School
- Monroe Township High School
Utilities
- Forced Air Heating and Cooling System
- Natural Gas Water Heater
Listing and Financial Details
- Tax Lot 00079
- Assessor Parcel Number 12-00081-00079
Community Details
Overview
- Active Adult
- $760 Capital Contribution Fee
- Association fees include trash, recreation facility, snow removal, pool(s), common area maintenance
- $1,500 Other One-Time Fees
- Active Adult | Residents must be 55 or older
- Integra Management HOA
- Lennar Community
- None Avalable Subdivision
- Property Manager
Amenities
- Common Area
- Clubhouse
- Community Center
- Recreation Room
- Bar or Lounge
Recreation
- Tennis Courts
- Fitness Center
- Community Indoor Pool
- Heated Community Pool
- Dog Park
- Jogging Path
Security
- Gated Community
Map
Home Values in the Area
Average Home Value in this Area
Tax History
| Year | Tax Paid | Tax Assessment Tax Assessment Total Assessment is a certain percentage of the fair market value that is determined by local assessors to be the total taxable value of land and additions on the property. | Land | Improvement |
|---|---|---|---|---|
| 2025 | $11,287 | $390,300 | $150,000 | $240,300 |
| 2024 | $10,897 | $390,300 | $150,000 | $240,300 |
| 2023 | $10,897 | $390,300 | $150,000 | $240,300 |
| 2022 | $10,698 | $390,300 | $150,000 | $240,300 |
| 2021 | $2,044 | $100,000 | $100,000 | $0 |
| 2020 | $2,730 | $100,000 | $100,000 | $0 |
| 2019 | $2,666 | $100,000 | $100,000 | $0 |
Property History
| Date | Event | Price | List to Sale | Price per Sq Ft |
|---|---|---|---|---|
| 08/11/2025 08/11/25 | Pending | -- | -- | -- |
| 07/04/2025 07/04/25 | For Sale | $739,990 | -- | $378 / Sq Ft |
Purchase History
| Date | Type | Sale Price | Title Company |
|---|---|---|---|
| Deed | $685,125 | None Listed On Document |
Source: Bright MLS
MLS Number: NJMX2009804
APN: 12-00081-0000-00079
- 11 Galerie Ct
- 398 Spotswood Gravel Hill Rd
- 397 Spotswood Gravel Hill Rd
- 2 Guinevere Rd
- 4 Texas Rd
- 10 Dante Rd
- 2 Legends Dr
- 47 Lori St
- 27 Samantha Dr
- 13 Stonegate Dr
- 10 Villa Farms Cir
- 131 Pergola Ave
- 34 Equestrian Way
- 475 Grace Hill Rd
- 0 Spotswood Englishtown Rd
- 0-0 Spotswood Englishtown Rd
- 11 Hampton Rd
- 14 Edward Ave
- 415 Spotswood Englishtown Rd
- 14 W Dante Rd
