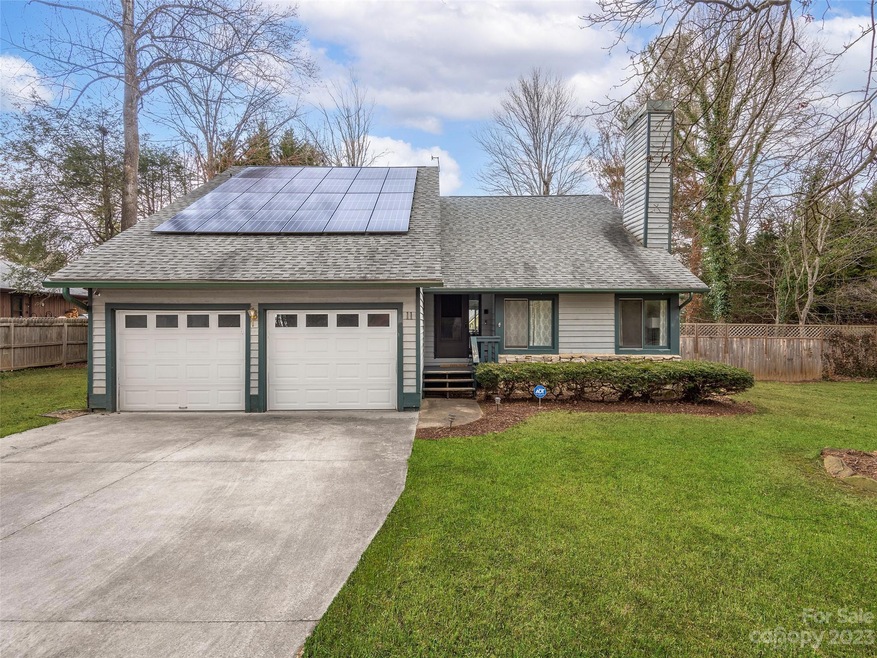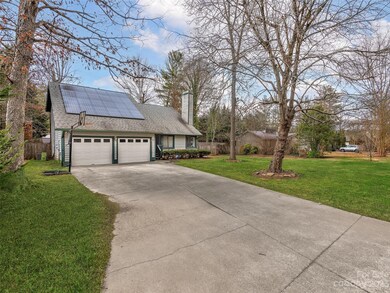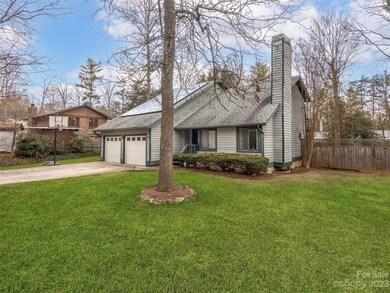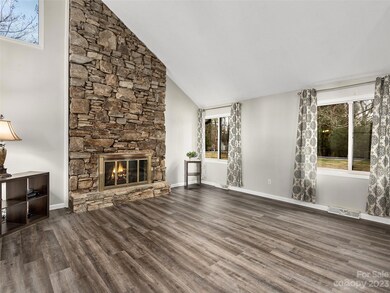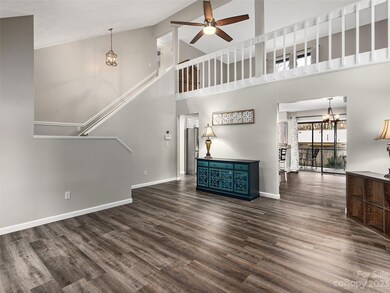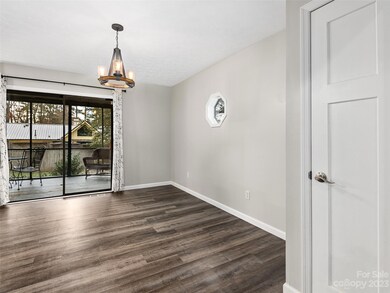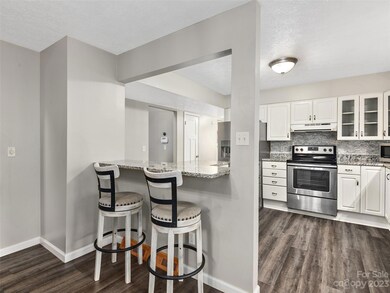
11 Golden Oaks Ln Fletcher, NC 28732
Highlights
- Deck
- Contemporary Architecture
- Screened Porch
- Glenn C. Marlow Elementary School Rated A
- Wooded Lot
- Laundry Room
About This Home
As of February 2024Lovely, updated home in desirable Wildwood. The great room w/ it's soaring ceilings & stone
fireplace make it the perfect place to cozy up on a cold winter day. Updated kitchen with
slider window opens to the screened porch for easy entertaining. Main level features the
primary bedroom w/ ensuite bath featuring a beautiful tiled shower. The upstairs has 2 large
bedrooms, a shared bath and a bonus room with it's own private, second story deck. Don't miss
the walk-in closet in the upstairs bedroom that leads to a secret attic space perfect for
storage or play. Fenced back yard with playset. Over $30,000 of solar panels convey.
Last Agent to Sell the Property
Allen Tate/Beverly-Hanks Asheville-North Brokerage Email: kelly.frady@allentate.com License #212902 Listed on: 01/22/2024

Co-Listed By
Allen Tate/Beverly-Hanks Asheville-North Brokerage Email: kelly.frady@allentate.com
Home Details
Home Type
- Single Family
Est. Annual Taxes
- $1,951
Year Built
- Built in 1979
Lot Details
- Front Green Space
- Back Yard Fenced
- Level Lot
- Wooded Lot
Home Design
- Contemporary Architecture
- Composition Roof
- Wood Siding
Interior Spaces
- 1.5-Story Property
- Insulated Windows
- Great Room with Fireplace
- Screened Porch
- Crawl Space
- Laundry Room
Kitchen
- Electric Oven
- Electric Range
- Microwave
- Dishwasher
Flooring
- Tile
- Vinyl
Bedrooms and Bathrooms
- 2 Full Bathrooms
Parking
- Garage
- Front Facing Garage
- Driveway
Outdoor Features
- Deck
Schools
- Glen Marlow Elementary School
- Rugby Middle School
- West Henderson High School
Utilities
- Heat Pump System
- Cable TV Available
Community Details
- Wildwood Subdivision
Listing and Financial Details
- Assessor Parcel Number 700568
Ownership History
Purchase Details
Home Financials for this Owner
Home Financials are based on the most recent Mortgage that was taken out on this home.Purchase Details
Purchase Details
Home Financials for this Owner
Home Financials are based on the most recent Mortgage that was taken out on this home.Purchase Details
Home Financials for this Owner
Home Financials are based on the most recent Mortgage that was taken out on this home.Similar Homes in Fletcher, NC
Home Values in the Area
Average Home Value in this Area
Purchase History
| Date | Type | Sale Price | Title Company |
|---|---|---|---|
| Warranty Deed | $499,000 | None Listed On Document | |
| Warranty Deed | -- | Roberts & Stevens Pa | |
| Warranty Deed | $305,000 | -- | |
| Warranty Deed | $260,000 | -- |
Mortgage History
| Date | Status | Loan Amount | Loan Type |
|---|---|---|---|
| Open | $449,100 | VA | |
| Previous Owner | $263,786 | FHA | |
| Previous Owner | $22,900 | New Conventional | |
| Previous Owner | $260,000 | New Conventional | |
| Previous Owner | $90,000 | New Conventional |
Property History
| Date | Event | Price | Change | Sq Ft Price |
|---|---|---|---|---|
| 02/27/2024 02/27/24 | Sold | $499,000 | 0.0% | $228 / Sq Ft |
| 01/22/2024 01/22/24 | For Sale | $499,000 | +63.6% | $228 / Sq Ft |
| 08/05/2019 08/05/19 | Sold | $305,000 | -0.7% | $142 / Sq Ft |
| 07/17/2019 07/17/19 | Pending | -- | -- | -- |
| 07/08/2019 07/08/19 | Price Changed | $307,000 | -2.5% | $143 / Sq Ft |
| 06/28/2019 06/28/19 | Price Changed | $315,000 | 0.0% | $147 / Sq Ft |
| 06/28/2019 06/28/19 | For Sale | $315,000 | -1.5% | $147 / Sq Ft |
| 06/10/2019 06/10/19 | Pending | -- | -- | -- |
| 06/04/2019 06/04/19 | Price Changed | $319,900 | -2.4% | $149 / Sq Ft |
| 05/30/2019 05/30/19 | Price Changed | $327,900 | +43.9% | $153 / Sq Ft |
| 05/30/2019 05/30/19 | Price Changed | $227,900 | -31.4% | $106 / Sq Ft |
| 05/15/2019 05/15/19 | Price Changed | $332,000 | -2.4% | $155 / Sq Ft |
| 05/10/2019 05/10/19 | Price Changed | $340,000 | -2.9% | $159 / Sq Ft |
| 05/06/2019 05/06/19 | For Sale | $350,000 | +34.6% | $163 / Sq Ft |
| 04/28/2017 04/28/17 | Sold | $260,000 | +4.0% | $121 / Sq Ft |
| 03/10/2017 03/10/17 | Pending | -- | -- | -- |
| 03/08/2017 03/08/17 | For Sale | $250,000 | -- | $117 / Sq Ft |
Tax History Compared to Growth
Tax History
| Year | Tax Paid | Tax Assessment Tax Assessment Total Assessment is a certain percentage of the fair market value that is determined by local assessors to be the total taxable value of land and additions on the property. | Land | Improvement |
|---|---|---|---|---|
| 2025 | $1,951 | $452,600 | $100,000 | $352,600 |
| 2024 | $1,951 | $452,600 | $100,000 | $352,600 |
| 2023 | $1,951 | $452,600 | $100,000 | $352,600 |
| 2022 | $1,614 | $287,700 | $65,000 | $222,700 |
| 2021 | $1,614 | $287,700 | $65,000 | $222,700 |
| 2020 | $1,614 | $287,700 | $0 | $0 |
| 2019 | $1,447 | $258,000 | $0 | $0 |
| 2018 | $1,011 | $179,000 | $0 | $0 |
| 2017 | $1,011 | $179,000 | $0 | $0 |
| 2016 | $1,011 | $179,000 | $0 | $0 |
| 2015 | -- | $179,000 | $0 | $0 |
| 2014 | -- | $169,600 | $0 | $0 |
Agents Affiliated with this Home
-

Seller's Agent in 2024
Kelly Frady
Allen Tate/Beverly-Hanks Asheville-North
(828) 251-0561
32 in this area
241 Total Sales
-
S
Seller Co-Listing Agent in 2024
Sandra Justus
Allen Tate/Beverly-Hanks Asheville-North
(828) 230-5568
18 in this area
143 Total Sales
-

Buyer's Agent in 2024
Preston Richardson
RE/MAX
(704) 307-6270
1 in this area
78 Total Sales
-

Seller's Agent in 2019
Eric Attreau
Premier Sotheby’s International Realty
(828) 215-0393
18 in this area
84 Total Sales
-
G
Buyer's Agent in 2019
Grace Robinson
COMPASS
(919) 413-3210
4 in this area
46 Total Sales
-

Seller's Agent in 2017
Marie Reed
Keller Williams Professionals Asheville
(828) 553-7893
10 in this area
447 Total Sales
Map
Source: Canopy MLS (Canopy Realtor® Association)
MLS Number: 4102599
APN: 0700568
- 15 Golden Oaks Ln
- 19 Golden Oaks Ln
- 18 Golden Oaks Ln
- 201 Windsor Forest Cir
- 502 Windsor Forest Ct
- 14 New Bern Dr
- 60 Sunflower Ln
- 109 Wilkie Way
- 39 Oak Ct
- 36 Poplar Ct
- 107 N Garden Ct
- 68 Wilkie Way
- 57 Regent Dr
- 25 Norman Rd
- 16 Red Barn Ln
- 330 Stonehollow Rd
- 50 Grove End Rd
- 324 Wiltshire Cir
- 14 Stonehollow Rd
- 66 Yorktown Cir
