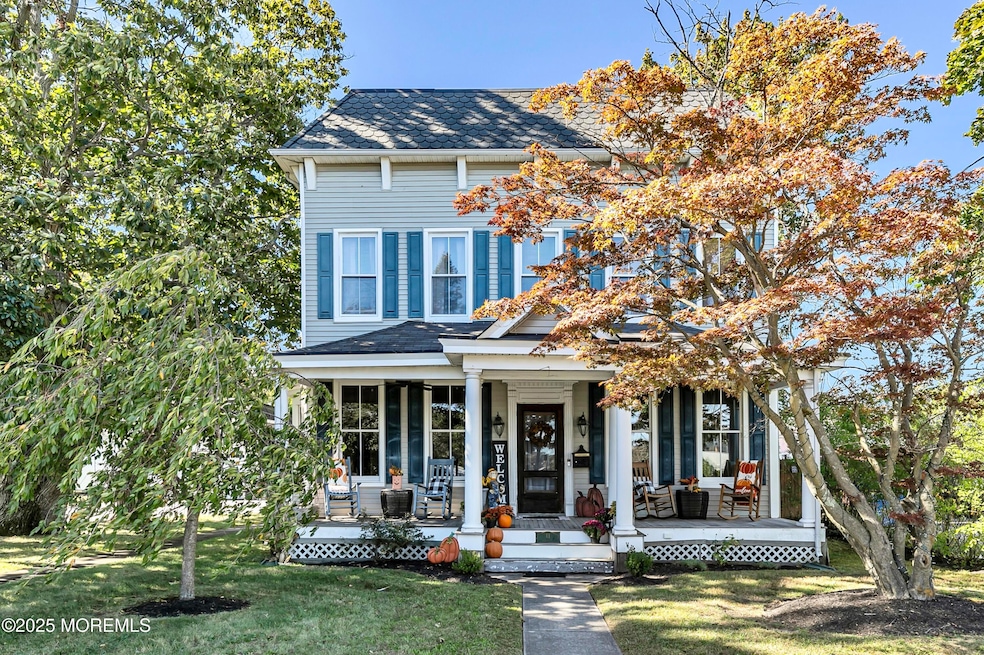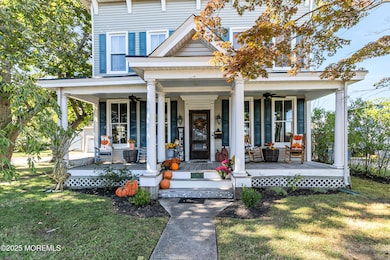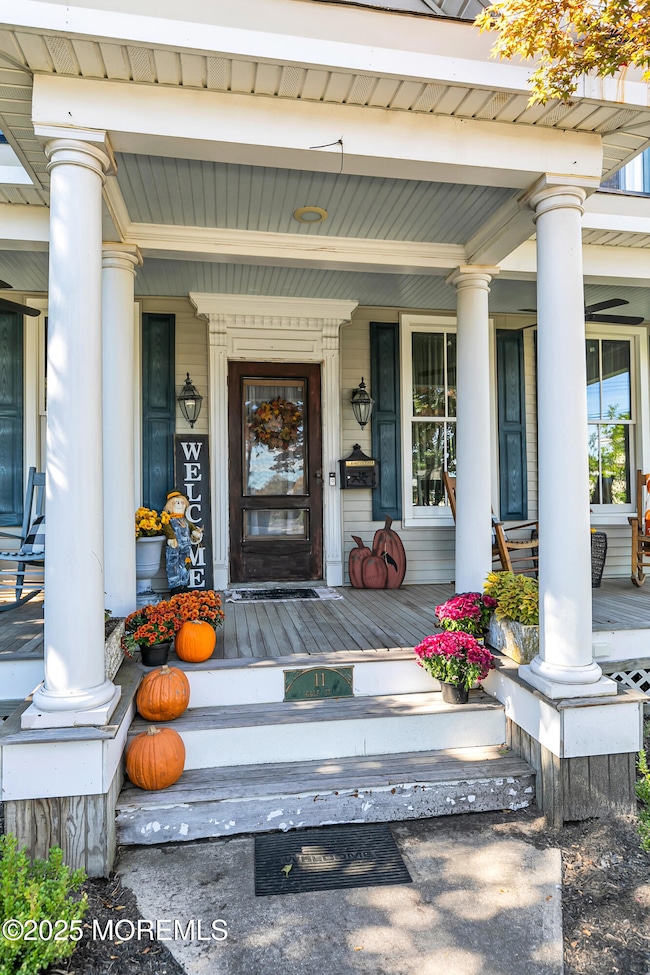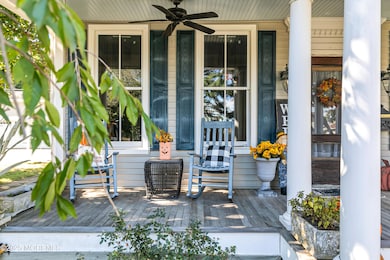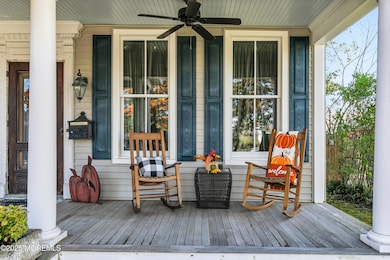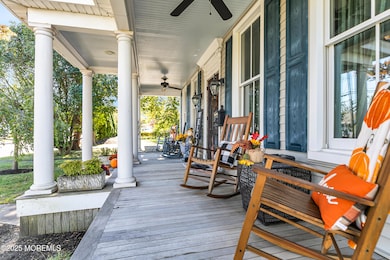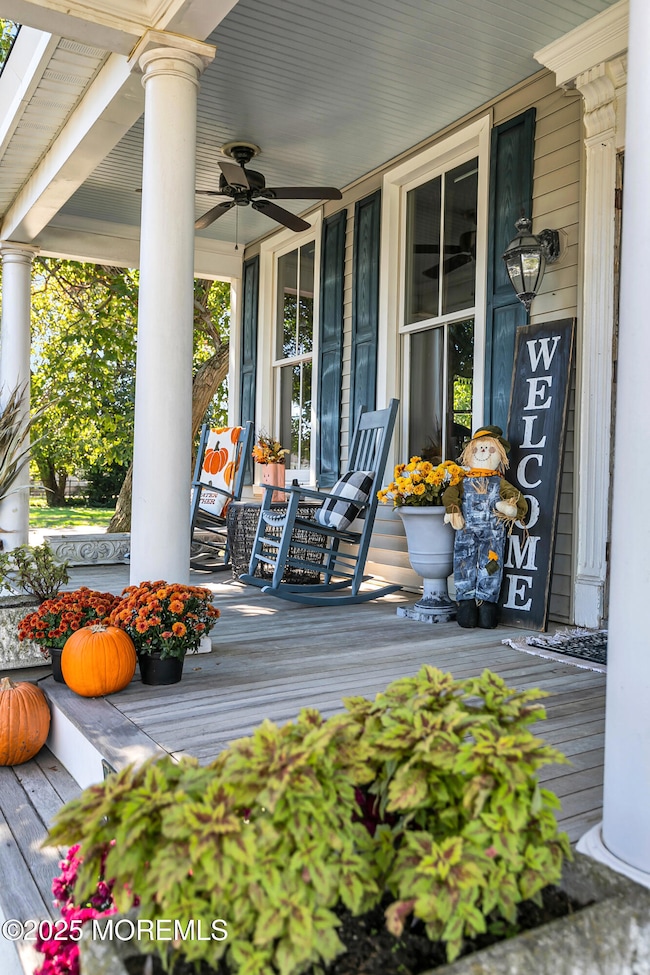11 Golf St West Long Branch, NJ 07764
Estimated payment $10,546/month
Highlights
- In Ground Pool
- Granite Flooring
- Granite Countertops
- Custom Home
- New Kitchen
- No HOA
About This Home
Welcome Home! This beautiful 5 bedroom French Victorian home coupled with the amazing resort like yard is the one you've been waiting for! Located on a quiet street in West Long Branch, the welcoming porch, the high ceilings, Chestnut wood floors and moldings throughout is just the beginning. The updated kitchen features stainless steel appliances, granite countertops, and plenty of natural light opening to a spacious family room with a bar that's perfect for entertaining or morning coffee. French doors lead to a private backyard oasis with patio, outdoor bar, kitchen, and in-ground pool, plus ample yard space with room to expand. Basement and a walk-up attic both ready to be finished add even more possibilities. Close to beaches, parks, shopping, and houses of worship. Come and see!
Listing Agent
C21 Thomson & Co. Brokerage Phone: 732-245-5238 License #1969529 Listed on: 10/25/2025
Home Details
Home Type
- Single Family
Est. Annual Taxes
- $12,706
Year Built
- Built in 1906
Lot Details
- Lot Dimensions are 135 x 197
- Oversized Lot
- Level Lot
Parking
- 2 Car Detached Garage
Home Design
- Custom Home
- Victorian Architecture
- Shingle Roof
- Vinyl Siding
Interior Spaces
- 2-Story Property
- Crown Molding
- Ceiling height of 9 feet on the main level
- French Doors
- Combination Kitchen and Dining Room
- Unfinished Basement
- Walk-Out Basement
- Walkup Attic
Kitchen
- New Kitchen
- Eat-In Kitchen
- Breakfast Bar
- Kitchen Island
- Granite Countertops
Flooring
- Wood
- Granite
Bedrooms and Bathrooms
- 5 Bedrooms
Pool
- In Ground Pool
- Fence Around Pool
- Saltwater Pool
Outdoor Features
- Covered Patio or Porch
Schools
- Betty Mcelmom Elementary School
- Frank Antonides Middle School
- Shore Reg High School
Utilities
- Central Air
- Baseboard Heating
- Natural Gas Water Heater
Listing and Financial Details
- Exclusions: Large storage shed, personal property
- Assessor Parcel Number 53-00104-0000-00005
Community Details
Overview
- No Home Owners Association
Recreation
- Recreational Area
Map
Home Values in the Area
Average Home Value in this Area
Tax History
| Year | Tax Paid | Tax Assessment Tax Assessment Total Assessment is a certain percentage of the fair market value that is determined by local assessors to be the total taxable value of land and additions on the property. | Land | Improvement |
|---|---|---|---|---|
| 2025 | $12,706 | $1,100,000 | $635,300 | $464,700 |
| 2024 | $12,637 | $975,100 | $518,900 | $456,200 |
| 2023 | $12,637 | $904,600 | $373,600 | $531,000 |
| 2022 | $9,562 | $835,700 | $323,600 | $512,100 |
| 2021 | $9,562 | $536,600 | $219,100 | $317,500 |
| 2020 | $10,474 | $509,700 | $199,400 | $310,300 |
| 2019 | $10,533 | $515,300 | $206,800 | $308,500 |
| 2018 | $10,417 | $492,300 | $198,100 | $294,200 |
| 2017 | $10,460 | $472,000 | $186,800 | $285,200 |
| 2016 | $11,462 | $472,500 | $216,200 | $256,300 |
| 2015 | $10,721 | $492,900 | $202,500 | $290,400 |
| 2014 | $10,501 | $450,500 | $173,600 | $276,900 |
Property History
| Date | Event | Price | List to Sale | Price per Sq Ft |
|---|---|---|---|---|
| 10/25/2025 10/25/25 | For Sale | $1,799,999 | -- | -- |
Source: MOREMLS (Monmouth Ocean Regional REALTORS®)
MLS Number: 22531874
APN: 53-00104-0000-00005
- 15 Golf St
- 84 Forest St
- 41 Poplar Ave
- 604 Irving Place
- 649 Mcclellan St
- 2 Dennis St
- 32 Morrell St
- 6 Virginia Terrace
- 142 Locust Ave
- 543 Springdale Ave
- 27 Brookwillow Ave
- 393 Bath Ave
- 301 Norwood Ave Unit 3
- 10 Avalon Ct
- 15 Larchwood Ave
- 6 Monroe St
- 380 Division St Unit 2A
- 350 Norwood Ave Unit 3rd Floor Apt.
- 564 Monmouth Place
- 346 Chelsea Ave
