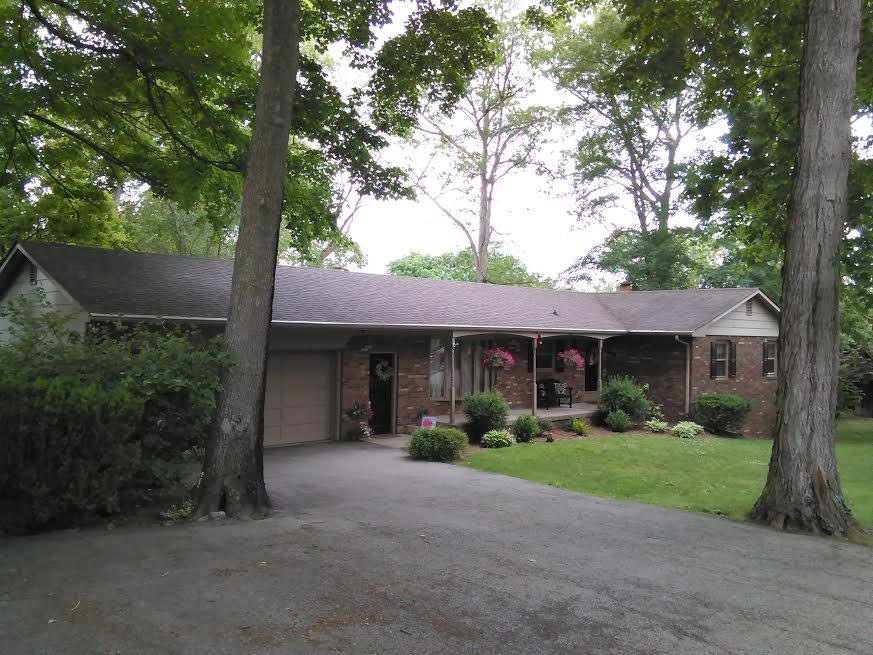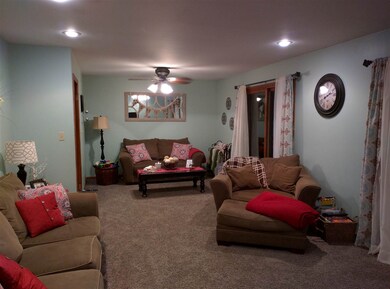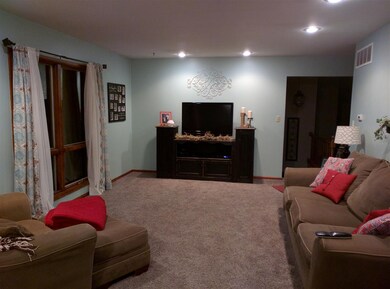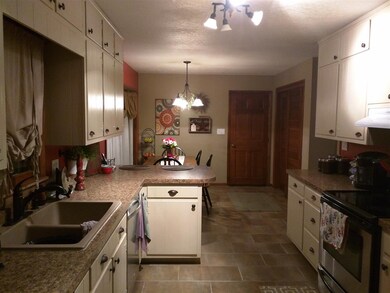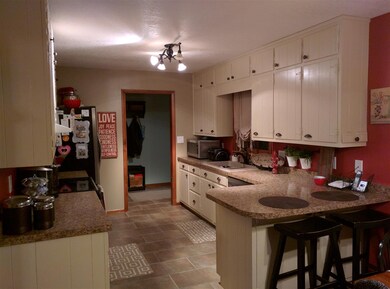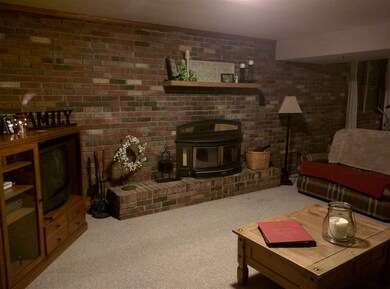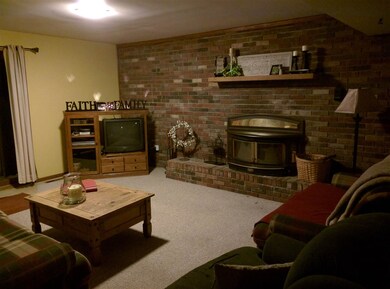
11 Golfview Dr Logansport, IN 46947
Highlights
- Golf Course View
- Partially Wooded Lot
- 2 Car Attached Garage
- Ranch Style House
- Cul-De-Sac
- Fireplace in Basement
About This Home
As of October 2022The Signature of Quality...This lovely brick home is well built and overlooks a golf course. The main level features a huge living room with updated carpeting, wall colors and decor. The kitchen has been updated with newer appliances. The bedrooms are good sized and freshly painted. There are 3 full baths. The basement has approximately 900 sq ft of finished space and includes a family room with a wood burning fireplace w/insert and a game area. The basement also has a large laundry room, large storage area and a separate furnace that services the basement area. The septic system was replaced in 2012. Newer water heater and pressure tank. There is a deck in the back with a great wooded view.
Home Details
Home Type
- Single Family
Est. Annual Taxes
- $1,418
Year Built
- Built in 1970
Lot Details
- 0.63 Acre Lot
- Cul-De-Sac
- Partially Wooded Lot
Parking
- 2 Car Attached Garage
- Driveway
Home Design
- Ranch Style House
- Brick Exterior Construction
- Brick Foundation
- Asphalt Roof
- Wood Siding
Interior Spaces
- Central Vacuum
- Ceiling Fan
- Wood Burning Fireplace
- Self Contained Fireplace Unit Or Insert
- Golf Course Views
- Attic Fan
- Laminate Countertops
Flooring
- Carpet
- Tile
- Vinyl
Bedrooms and Bathrooms
- 4 Bedrooms
- En-Suite Primary Bedroom
Partially Finished Basement
- Walk-Out Basement
- Basement Fills Entire Space Under The House
- Fireplace in Basement
- Block Basement Construction
- 1 Bathroom in Basement
Location
- Suburban Location
Utilities
- Forced Air Heating and Cooling System
- Heating System Uses Gas
- Private Company Owned Well
- Well
- Septic System
Listing and Financial Details
- Assessor Parcel Number 09-07-28-400-016.000-009
Ownership History
Purchase Details
Home Financials for this Owner
Home Financials are based on the most recent Mortgage that was taken out on this home.Similar Homes in Logansport, IN
Home Values in the Area
Average Home Value in this Area
Purchase History
| Date | Type | Sale Price | Title Company |
|---|---|---|---|
| Deed | $163,000 | Cass County Title Co |
Mortgage History
| Date | Status | Loan Amount | Loan Type |
|---|---|---|---|
| Open | $192,000 | New Conventional | |
| Closed | $20,000 | Credit Line Revolving |
Property History
| Date | Event | Price | Change | Sq Ft Price |
|---|---|---|---|---|
| 10/05/2022 10/05/22 | Sold | $240,000 | -10.8% | $94 / Sq Ft |
| 08/31/2022 08/31/22 | Price Changed | $269,000 | -3.6% | $106 / Sq Ft |
| 08/04/2022 08/04/22 | Price Changed | $279,000 | -3.5% | $110 / Sq Ft |
| 07/10/2022 07/10/22 | For Sale | $289,000 | +77.3% | $113 / Sq Ft |
| 10/31/2016 10/31/16 | Sold | $163,000 | -2.4% | $64 / Sq Ft |
| 09/26/2016 09/26/16 | Pending | -- | -- | -- |
| 09/26/2016 09/26/16 | For Sale | $167,000 | -- | $66 / Sq Ft |
Tax History Compared to Growth
Tax History
| Year | Tax Paid | Tax Assessment Tax Assessment Total Assessment is a certain percentage of the fair market value that is determined by local assessors to be the total taxable value of land and additions on the property. | Land | Improvement |
|---|---|---|---|---|
| 2024 | $2,441 | $255,800 | $33,800 | $222,000 |
| 2023 | $2,441 | $243,500 | $33,800 | $209,700 |
| 2022 | $2,186 | $219,000 | $33,800 | $185,200 |
| 2021 | $2,002 | $201,000 | $31,200 | $169,800 |
| 2020 | $2,049 | $205,700 | $31,200 | $174,500 |
| 2019 | $1,826 | $183,400 | $31,200 | $152,200 |
| 2018 | $1,541 | $152,900 | $31,200 | $121,700 |
| 2017 | $1,529 | $151,400 | $31,200 | $120,200 |
| 2016 | $1,288 | $134,100 | $27,600 | $106,500 |
| 2014 | $1,418 | $140,700 | $27,600 | $113,100 |
| 2013 | $1,418 | $138,300 | $27,600 | $110,700 |
Agents Affiliated with this Home
-
Bailey Record

Seller's Agent in 2022
Bailey Record
Modern Real Estate
(574) 721-6217
169 Total Sales
-
Malinda Galloway

Buyer's Agent in 2022
Malinda Galloway
Envision Real Estate Team - Logansport
(574) 721-1354
126 Total Sales
Map
Source: Indiana Regional MLS
MLS Number: 201644560
APN: 09-07-28-400-016.000-009
- 6 Golfview Dr
- 14 Golfview Dr
- 4411 Grandview Dr
- 4700 Pottawatomie Point Rd
- 408 E Shady Ln
- 311 Hampshire Dr
- 830 Walnut Ridge W
- 4618 N Shady Ln
- 207 Longtree Ln
- 4517 Lexington Rd
- 4726 High Street Rd
- 0 Marcy Ln
- 0 Cornwall Rd Unit 202427625
- 3128 N Pennsylvania Ave
- 3001 S Pennsylvania Ave
- 0 Waters Edge
- 3044 N Pennsylvania Ave
- 221 W Roselawn Dr
- 2732 E Broadway
- 3020 Perrysburg Rd
