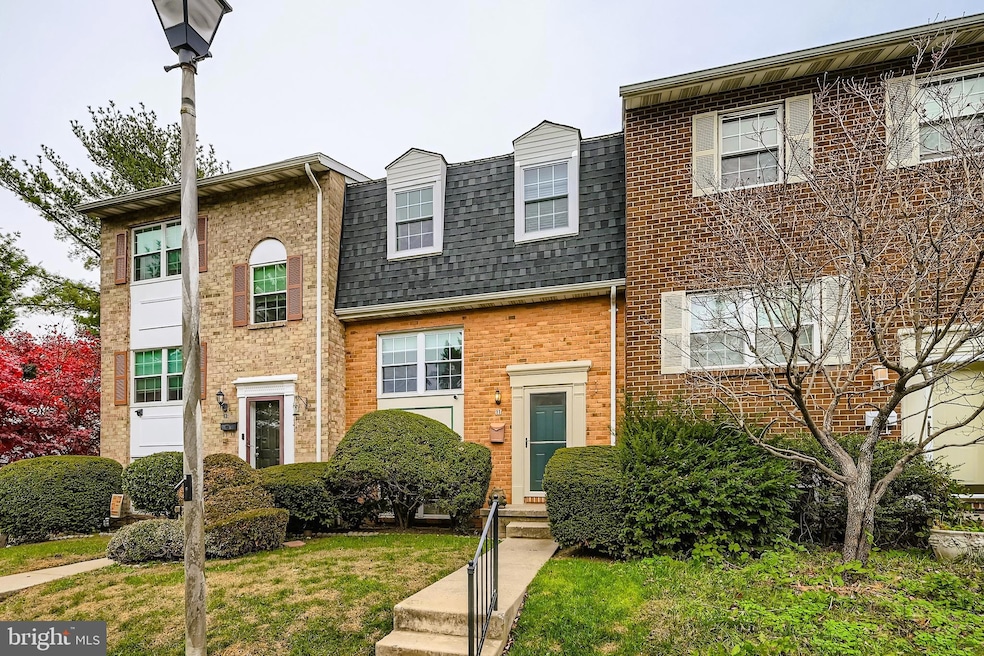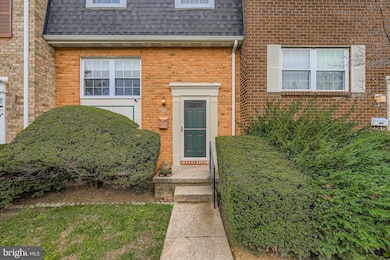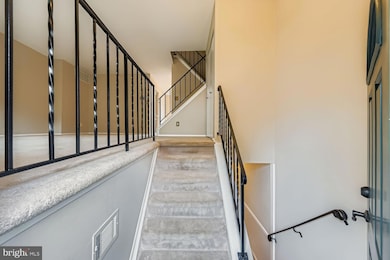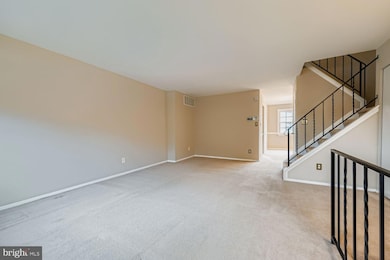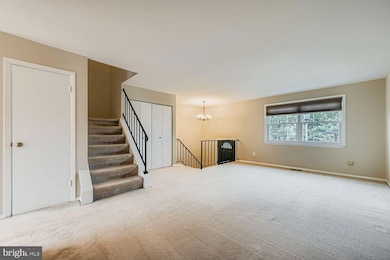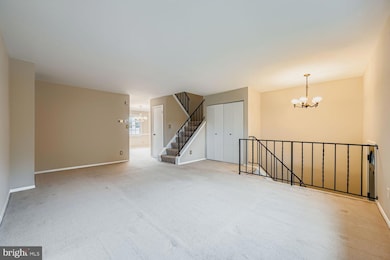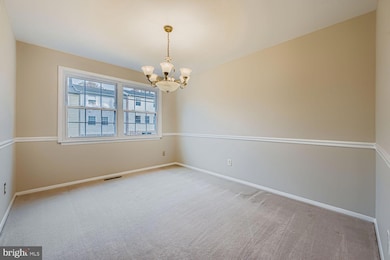11 Grand Valley Ct Cockeysville, MD 21030
Estimated payment $2,299/month
Highlights
- Workshop
- Cul-De-Sac
- Patio
- Dulaney High School Rated A
- Eat-In Kitchen
- Living Room
About This Home
Welcome to 11 Grand Valley Court, a beautifully maintained 3-bedroom, 2.5-bath townhouse located in the desirable Carlton Square community of Cockeysville. This spacious home offers a modern lifestyle with thoughtful updates throughout. The main level features a comfortable living room, dedicated dining area, and an updated kitchen equipped with stainless steel appliances, granite countertops, and a convection range with a unique self-storing shelf allowing the upper and lower oven compartments to be controlled separately. The entire property has been freshly painted, creating a bright and inviting interior.
Upstairs, you’ll find three bedrooms and two full baths, including a primary suite with its own private full bathroom. The main hall bath features a heated jacuzzi tub for added comfort. The fully finished walkout basement expands your living space with a generous family room, a half bath, and an additional room perfect for a potential fourth bedroom, office, or flex space. Exterior highlights include Pella brand front and rear doors, with the sliding door offering integrated blinds, plus a privacy-fenced rear yard ideal for relaxation or entertaining. Located in a well-established neighborhood with an HOA fee of just $80/month, this home offers convenience, comfort, and excellent value in Baltimore County.
Listing Agent
(410) 916-8200 robert@reprofessionals.com Real Estate Professionals, Inc. License #506265 Listed on: 11/17/2025
Townhouse Details
Home Type
- Townhome
Est. Annual Taxes
- $4,484
Year Built
- Built in 1978
Lot Details
- 1,760 Sq Ft Lot
- Cul-De-Sac
- Privacy Fence
- Back Yard Fenced
- Landscaped
- Property is in excellent condition
HOA Fees
- $80 Monthly HOA Fees
Parking
- On-Street Parking
Home Design
- Brick Exterior Construction
- Block Foundation
- Frame Construction
- Vinyl Siding
Interior Spaces
- Property has 3 Levels
- Family Room
- Living Room
- Dining Room
- Workshop
- Utility Room
- Basement
Kitchen
- Eat-In Kitchen
- Electric Oven or Range
- Built-In Microwave
- Freezer
- Dishwasher
Bedrooms and Bathrooms
- 3 Bedrooms
- En-Suite Bathroom
Laundry
- Laundry Room
- Dryer
- Washer
Outdoor Features
- Patio
- Shed
Utilities
- Humidifier
- Heat Pump System
- Electric Water Heater
Community Details
- Carlton Square Association, Inc. HOA
- Carlton Square Subdivision
Listing and Financial Details
- Tax Lot 38
- Assessor Parcel Number 04081700009364
Map
Home Values in the Area
Average Home Value in this Area
Tax History
| Year | Tax Paid | Tax Assessment Tax Assessment Total Assessment is a certain percentage of the fair market value that is determined by local assessors to be the total taxable value of land and additions on the property. | Land | Improvement |
|---|---|---|---|---|
| 2025 | $4,331 | $235,200 | $95,000 | $140,200 |
| 2024 | $4,331 | $229,667 | $0 | $0 |
| 2023 | $2,103 | $224,133 | $0 | $0 |
| 2022 | $4,029 | $218,600 | $95,000 | $123,600 |
| 2021 | $3,832 | $214,600 | $0 | $0 |
| 2020 | $3,832 | $210,600 | $0 | $0 |
| 2019 | $3,723 | $206,600 | $95,000 | $111,600 |
| 2018 | $3,584 | $199,733 | $0 | $0 |
| 2017 | $3,324 | $192,867 | $0 | $0 |
| 2016 | $2,604 | $186,000 | $0 | $0 |
| 2015 | $2,604 | $186,000 | $0 | $0 |
| 2014 | $2,604 | $186,000 | $0 | $0 |
Property History
| Date | Event | Price | List to Sale | Price per Sq Ft |
|---|---|---|---|---|
| 11/17/2025 11/17/25 | For Sale | $350,000 | -- | $188 / Sq Ft |
Purchase History
| Date | Type | Sale Price | Title Company |
|---|---|---|---|
| Deed | $95,000 | -- |
Source: Bright MLS
MLS Number: MDBC2146308
APN: 08-1700009364
- 322 Cranbrook Rd
- 316 Wickersham Way
- 7 Amesbury Ct
- 10306 Greenside Dr
- 9 Southfork Ct
- 10599 Blue Bell Way
- 25 Longmont Ct
- 108 Glenmoore Ave
- 419 Wake Robin Dr
- 0 Warren Rd Unit MDBC2071346
- 10708 Tyrie Ave
- 119 E Padonia Rd
- 2401 Chetwood Cir
- 3 Harding St
- 2421 Chetwood Cir
- 131 E Padonia Rd
- 2404 Eastridge Rd
- 7 Bromwell Ct
- 10509 Longbranch Rd
- 2519 Lawnside Rd
- 4 Summit Green Ct
- 10337 Society Park Dr
- 2 Garston Ct
- 307 Foxfire Place
- 10000 Greenside Dr
- 599 Cranbrook Rd
- 229 Saint David Ct
- 34 Pine Bark Ct
- 521 Warren Rd Unit 2
- 19 Spring Glen Ct
- 700 Stoney Mill Ct
- 5 Warren Lodge Ct Unit 2A
- 10600 Partridge Ln Unit T3
- 3 Deepwater Ct
- 531 Lake Vista Cir
- 10535 York Rd
- 2 Hazy Morn Ct
- 9704 Beaver Dam Rd
- 24 Ballyhaunis Ct
- 95 Blondell Ct
