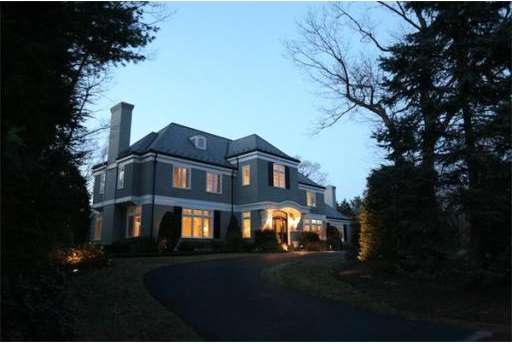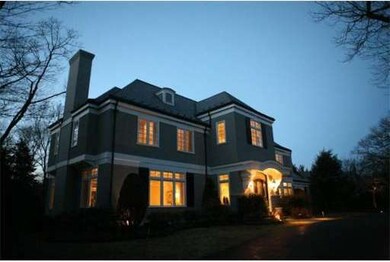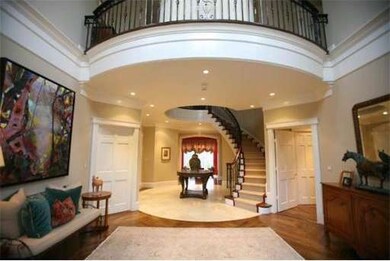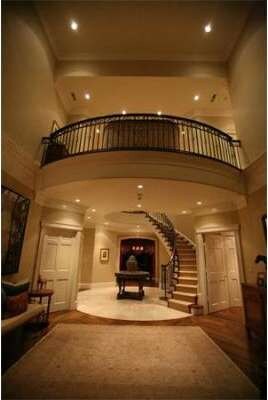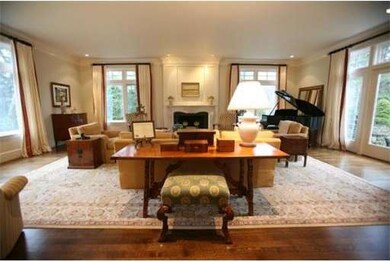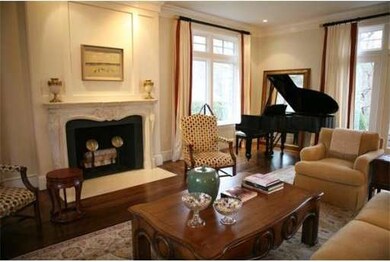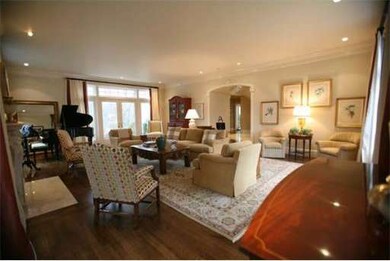
11 Greylock Rd Wellesley Hills, MA 02481
About This Home
As of June 2025A rare offering of exquisite architectural detail and grand entertaining space on one of Wellesley's finest streets. 7200 square feet of dramatic proportions including domed two story foyer, soaring ceilings, gorgeous newly renovated chef's kitchen with adjoining family room and a separate game room large enough for a crowd. Stately English gardens and bluestone patios surround the back of the house and overlook a lovely lawn area and almost an acre of private grounds. Elegance at its best!
Home Details
Home Type
Single Family
Est. Annual Taxes
$42,518
Year Built
1995
Lot Details
0
Listing Details
- Lot Description: Paved Drive
- Special Features: None
- Property Sub Type: Detached
- Year Built: 1995
Interior Features
- Has Basement: Yes
- Fireplaces: 2
- Primary Bathroom: Yes
- Number of Rooms: 12
- Amenities: Public Transportation, Shopping, Walk/Jog Trails, Highway Access
- Flooring: Wall to Wall Carpet, Marble, Hardwood
- Interior Amenities: Central Vacuum, Security System, Cable Available, Sauna/Steam/Hot Tub, Walk-up Attic, French Doors
- Basement: Full, Finished, Radon Remediation System
- Bedroom 2: Second Floor, 14X15
- Bedroom 3: Second Floor, 14X15
- Bedroom 4: Second Floor, 13X17
- Bathroom #1: First Floor
- Bathroom #2: First Floor
- Bathroom #3: Second Floor
- Kitchen: First Floor, 29X24
- Laundry Room: First Floor
- Living Room: First Floor, 29X22
- Master Bedroom: Second Floor, 19X23
- Master Bedroom Description: Full Bath, Walk-in Closet
- Dining Room: First Floor, 19X17
- Family Room: First Floor, 20X23
Exterior Features
- Construction: Frame
- Exterior: Stucco
- Exterior Features: Patio, Balcony, Prof. Landscape, Sprinkler System, Decor. Lighting
- Foundation: Poured Concrete
Garage/Parking
- Garage Parking: Attached, Heated
- Garage Spaces: 3
- Parking: Off-Street, Paved Driveway
- Parking Spaces: 10
Utilities
- Cooling Zones: 4
- Heat Zones: 8
Condo/Co-op/Association
- HOA: No
Ownership History
Purchase Details
Home Financials for this Owner
Home Financials are based on the most recent Mortgage that was taken out on this home.Purchase Details
Home Financials for this Owner
Home Financials are based on the most recent Mortgage that was taken out on this home.Purchase Details
Purchase Details
Home Financials for this Owner
Home Financials are based on the most recent Mortgage that was taken out on this home.Purchase Details
Purchase Details
Similar Homes in Wellesley Hills, MA
Home Values in the Area
Average Home Value in this Area
Purchase History
| Date | Type | Sale Price | Title Company |
|---|---|---|---|
| Deed | $5,100,000 | None Available | |
| Deed | $3,150,000 | -- | |
| Deed | $3,150,000 | -- | |
| Deed | -- | -- | |
| Deed | -- | -- | |
| Not Resolvable | $3,425,000 | -- | |
| Deed | $3,300,000 | -- | |
| Deed | $3,300,000 | -- | |
| Deed | $625,000 | -- |
Mortgage History
| Date | Status | Loan Amount | Loan Type |
|---|---|---|---|
| Previous Owner | $2,620,000 | Adjustable Rate Mortgage/ARM | |
| Previous Owner | $318,750 | Credit Line Revolving | |
| Previous Owner | $137,500 | Balloon | |
| Previous Owner | $2,362,500 | Adjustable Rate Mortgage/ARM | |
| Previous Owner | $2,362,500 | Purchase Money Mortgage | |
| Previous Owner | $1,100,000 | Adjustable Rate Mortgage/ARM | |
| Previous Owner | $2,200,000 | Purchase Money Mortgage |
Property History
| Date | Event | Price | Change | Sq Ft Price |
|---|---|---|---|---|
| 06/24/2025 06/24/25 | Sold | $5,100,000 | -2.9% | $688 / Sq Ft |
| 05/18/2025 05/18/25 | Pending | -- | -- | -- |
| 05/14/2025 05/14/25 | For Sale | $5,250,000 | +66.7% | $709 / Sq Ft |
| 06/28/2018 06/28/18 | Sold | $3,150,000 | -8.7% | $425 / Sq Ft |
| 05/24/2018 05/24/18 | Pending | -- | -- | -- |
| 05/23/2018 05/23/18 | Price Changed | $3,450,000 | -4.0% | $466 / Sq Ft |
| 05/15/2018 05/15/18 | Price Changed | $3,595,000 | -5.3% | $485 / Sq Ft |
| 03/07/2018 03/07/18 | For Sale | $3,795,000 | +10.8% | $512 / Sq Ft |
| 09/06/2012 09/06/12 | Sold | $3,425,000 | -14.3% | $472 / Sq Ft |
| 08/14/2012 08/14/12 | Pending | -- | -- | -- |
| 07/20/2012 07/20/12 | For Sale | $3,995,000 | -- | $551 / Sq Ft |
Tax History Compared to Growth
Tax History
| Year | Tax Paid | Tax Assessment Tax Assessment Total Assessment is a certain percentage of the fair market value that is determined by local assessors to be the total taxable value of land and additions on the property. | Land | Improvement |
|---|---|---|---|---|
| 2025 | $42,518 | $4,136,000 | $1,757,000 | $2,379,000 |
| 2024 | $40,047 | $3,847,000 | $1,528,000 | $2,319,000 |
| 2023 | $39,388 | $3,440,000 | $1,354,000 | $2,086,000 |
| 2022 | $39,256 | $3,361,000 | $1,213,000 | $2,148,000 |
| 2021 | $38,893 | $3,310,000 | $1,162,000 | $2,148,000 |
| 2020 | $38,217 | $3,306,000 | $1,162,000 | $2,144,000 |
| 2019 | $39,488 | $3,413,000 | $1,162,000 | $2,251,000 |
| 2018 | $38,933 | $3,258,000 | $930,000 | $2,328,000 |
| 2017 | $38,435 | $3,260,000 | $929,000 | $2,331,000 |
| 2016 | $40,589 | $3,431,000 | $913,000 | $2,518,000 |
| 2015 | $38,703 | $3,348,000 | $914,000 | $2,434,000 |
Agents Affiliated with this Home
-

Seller's Agent in 2025
Debi Benoit
William Raveis R.E. & Home Services
(617) 962-9292
130 Total Sales
-

Buyer's Agent in 2025
Catherine Bassick
Douglas Elliman Real Estate - Park Plaza
(617) 800-7764
30 Total Sales
-
S
Seller's Agent in 2012
Stephanie Burns
Compass
(617) 680-5042
8 Total Sales
Map
Source: MLS Property Information Network (MLS PIN)
MLS Number: 71412103
APN: WELL-000118-000027
