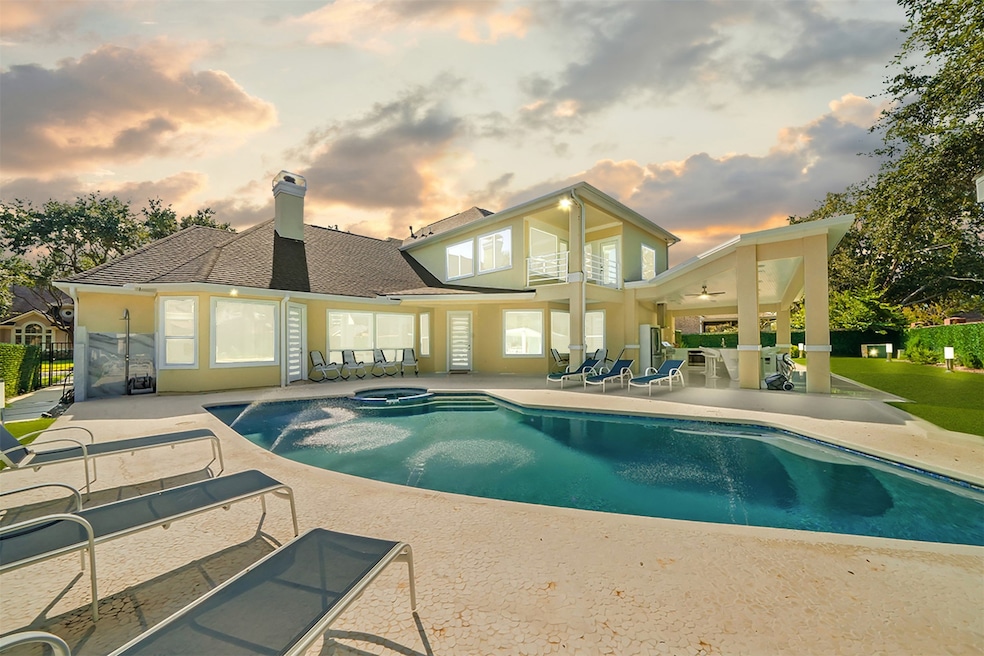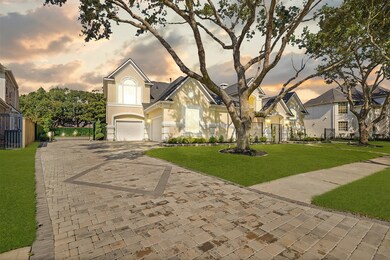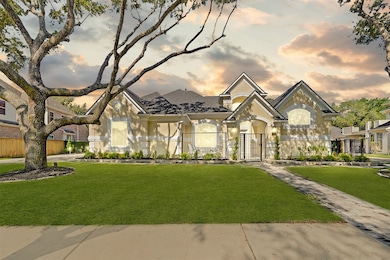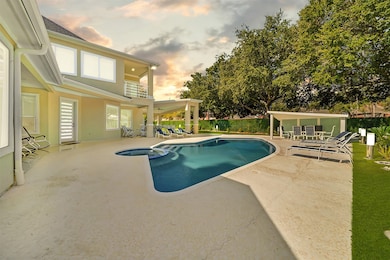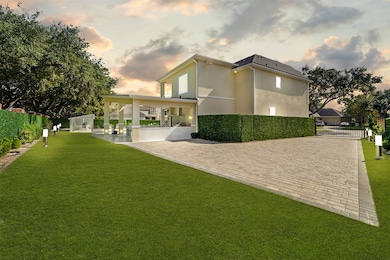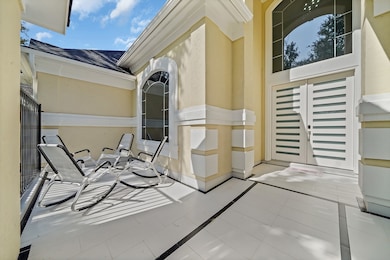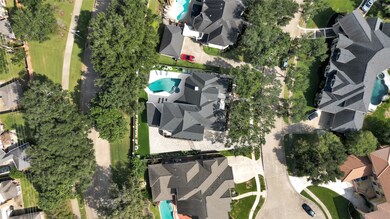
11 Harbor View Dr Sugar Land, TX 77479
New Territory NeighborhoodEstimated payment $5,242/month
Highlights
- Gunite Pool
- Dual Staircase
- Contemporary Architecture
- Walker Station Elementary School Rated A
- Deck
- 1-minute walk to Pecan Park
About This Home
This nicely updated house has exquisite white porcelain tile flooring throughout—no carpeting. It has four roomy bedrooms, three and a half chic bathrooms, a luxurious, modern master bathroom, and a 3-car garage that has been turned into additional space. With its gorgeous granite counters and contemporary tile accents on the walls, the gourmet kitchen is a remarkable feature. There is a beautiful modern gray quartz stair with rails and glass. Step outside into a magnificent backyard designed to be ideal for socializing and relaxing, complete with a large area for a covered patio and a glistening pool with a spa. The house is in a beautiful neighborhood with excellent schools and has a balcony as well. This is a rare opportunity to own a home in a highly sought-after neighborhood. Don’t miss out on making this exceptional property your own.
Home Details
Home Type
- Single Family
Est. Annual Taxes
- $9,957
Year Built
- Built in 1997
Lot Details
- 0.3 Acre Lot
- Cul-De-Sac
- Back Yard Fenced
HOA Fees
- $92 Monthly HOA Fees
Parking
- Attached Garage
Home Design
- Contemporary Architecture
- Slab Foundation
- Composition Roof
- Stucco
Interior Spaces
- 4,271 Sq Ft Home
- 2-Story Property
- Dual Staircase
- Dry Bar
- High Ceiling
- Window Treatments
- Formal Entry
- Family Room Off Kitchen
- Living Room
- Breakfast Room
- Dining Room
- Open Floorplan
- Utility Room
- Tile Flooring
- Fire and Smoke Detector
Kitchen
- Breakfast Bar
- Walk-In Pantry
- Convection Oven
- Gas Cooktop
- Microwave
- Dishwasher
- Kitchen Island
- Granite Countertops
- Self-Closing Cabinet Doors
- Trash Compactor
- Disposal
Bedrooms and Bathrooms
- 4 Bedrooms
- En-Suite Primary Bedroom
- Double Vanity
- Hydromassage or Jetted Bathtub
- Separate Shower
Laundry
- Dryer
- Washer
Accessible Home Design
- Accessible Kitchen
- Kitchen Appliances
- Accessible Washer and Dryer
Pool
- Gunite Pool
- Spa
Outdoor Features
- Balcony
- Deck
- Covered Patio or Porch
Schools
- Walker Station Elementary School
- Sartartia Middle School
- Austin High School
Utilities
- Central Heating and Cooling System
- Heating System Uses Gas
- Water Softener Leased
Community Details
Overview
- New Territory HOA / 581 565 0616 Association, Phone Number (581) 565-0616
- Point Royale Sec 1 Subdivision
Recreation
- Trails
Security
- Controlled Access
Map
Home Values in the Area
Average Home Value in this Area
Tax History
| Year | Tax Paid | Tax Assessment Tax Assessment Total Assessment is a certain percentage of the fair market value that is determined by local assessors to be the total taxable value of land and additions on the property. | Land | Improvement |
|---|---|---|---|---|
| 2025 | $9,151 | $565,129 | $166,452 | $520,816 |
| 2024 | $9,151 | $513,754 | -- | $562,303 |
| 2023 | $9,151 | $467,049 | $0 | $497,763 |
| 2022 | $8,832 | $424,590 | $0 | $439,630 |
| 2021 | $9,416 | $385,990 | $122,220 | $263,770 |
| 2020 | $8,632 | $350,900 | $122,220 | $228,680 |
| 2019 | $7,725 | $319,000 | $122,220 | $196,780 |
| 2018 | $11,730 | $483,400 | $122,220 | $361,180 |
| 2017 | $11,308 | $485,520 | $122,220 | $363,300 |
| 2016 | $10,732 | $460,800 | $122,220 | $338,580 |
| 2015 | $8,734 | $478,320 | $122,220 | $356,100 |
| 2014 | $6,871 | $407,400 | $122,220 | $285,180 |
Property History
| Date | Event | Price | Change | Sq Ft Price |
|---|---|---|---|---|
| 08/15/2025 08/15/25 | Pending | -- | -- | -- |
| 06/28/2025 06/28/25 | For Sale | $799,000 | 0.0% | $187 / Sq Ft |
| 06/23/2025 06/23/25 | Pending | -- | -- | -- |
| 06/18/2025 06/18/25 | For Sale | $799,000 | -- | $187 / Sq Ft |
Purchase History
| Date | Type | Sale Price | Title Company |
|---|---|---|---|
| Vendors Lien | -- | Capital Title | |
| Deed | -- | -- | |
| Deed | -- | -- | |
| Vendors Lien | -- | American Title Co | |
| Deed | -- | -- | |
| Trustee Deed | $344,100 | -- | |
| Deed | -- | -- | |
| Warranty Deed | -- | Charter Title |
Mortgage History
| Date | Status | Loan Amount | Loan Type |
|---|---|---|---|
| Open | $427,500 | New Conventional | |
| Previous Owner | $109,000 | Unknown | |
| Previous Owner | $248,000 | Purchase Money Mortgage | |
| Previous Owner | $300,000 | No Value Available | |
| Closed | $46,500 | No Value Available | |
| Closed | $0 | Purchase Money Mortgage |
Similar Homes in the area
Source: Houston Association of REALTORS®
MLS Number: 86444499
APN: 6850-01-001-0590-907
- 14 Lake Mist Ct
- 806 Spring Mist Ct
- 5411 Davids Bend Dr
- 60 Harbor View Dr
- 5527 Santa Chase Ln
- 5614 Whisper Ridge Dr
- 5506 Poundstone Ct
- 6011 Parkwood Place
- 50 Schubach Dr
- 6102 Walkers Park Dr
- 5422 Santa Chase Ln
- 4722 Silverlake Dr
- 5818 Wilkins Ln
- 5918 Pendelton Place Dr
- 4706 Torrington Ct
- 6219 Mound Airy Ct
- 218 Windrift Ct
- 6415 Adobe Trails Dr
- 5203 Auckland Dr
- 14415 Castlemaine Ct
