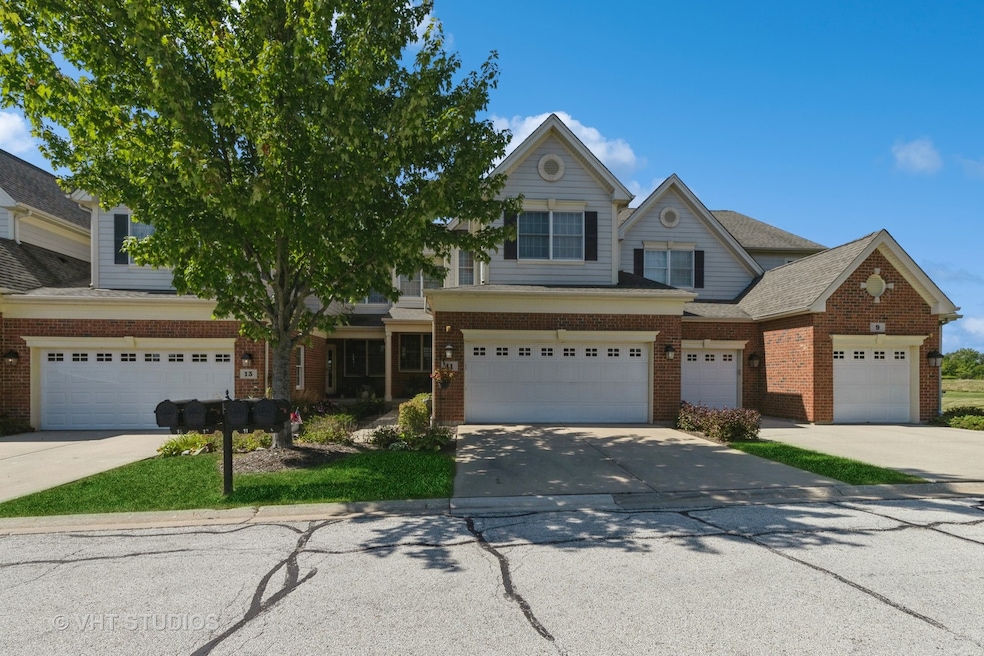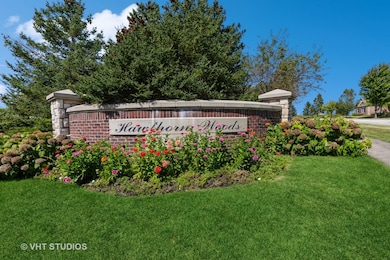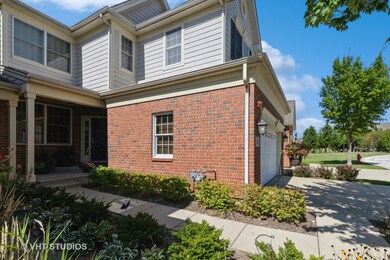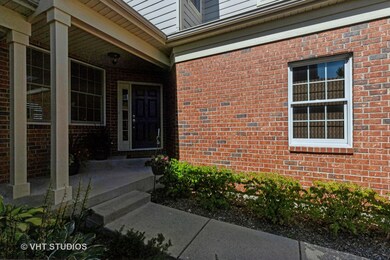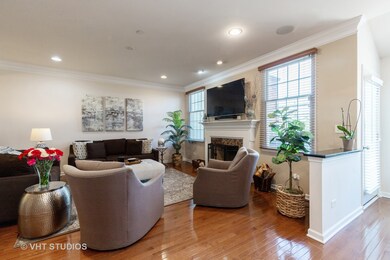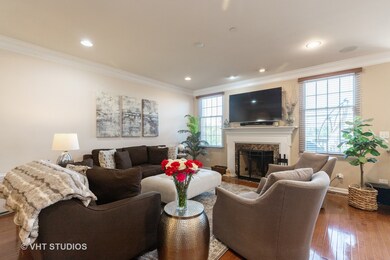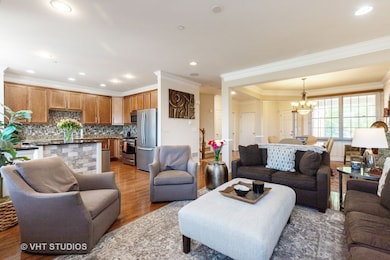
11 Harborside Way Hawthorn Woods, IL 60047
Hawthorn Woods Country Club NeighborhoodHighlights
- Golf Course Community
- Fitness Center
- Open Floorplan
- Fremont Intermediate School Rated A-
- Waterfront
- Landscaped Professionally
About This Home
As of December 2024Resort living in the gated community of Hawthorn Woods Country Club! This townhouse shows like a model and is move in ready. Highly upgraded and immaculate. It backs up to a breathtaking private pond and nature area location. Hardwood floors throughout the 1st floor living space and open floor plan. Fireplace in family room which opens to the large gourmet kitchen with built in island, breakfast area, granite counters, and stainless steel appliances. Kitchen area walks out to the private deck with stunning view of the green space and pond. The upstairs features 3 bedrooms with a large primary bedroom overlooking the serene outdoor space, large walk in closet, and attached bathroom with separate shower and bathtub. The expansive walkout basement features an open floor plan with bar and full bathroom. It can be used as a living space, office, study, recreation room, 4th bedroom, game room, play room and more. Bring your ideas! This townhouse includes upgraded features such as volume ceilings, crown molding, designer light fixtures, upgraded luxury carpet, and walk out basement to name a few. Its located in a gated community which include a championship Arnold Palmer Golf Course, Clubhouse with dining, fitness center, pool, pickleball and tennis courts, year round activities and more. Hurry in! This is a must see. The HOA amount we have listed includes both the Home Owners Association Monthly cost and the Hawthorn Woods Country Club Membership. The Hawthorn Woods Country Club membership gives you access to the pool, tennis courts, paddle tennis, bocce , exercise facilities, and the clubhouse with dining and a bar plus year round events. The Homeowners Association cost covers lawn maintenance, snow removal, exterior maintenance, outdoor sprinkler , and maintenance of the driveway and deck.
Last Agent to Sell the Property
Baird & Warner License #475157999 Listed on: 09/19/2024

Last Buyer's Agent
@properties Christie's International Real Estate License #475200633

Townhouse Details
Home Type
- Townhome
Est. Annual Taxes
- $8,013
Year Built
- Built in 2010 | Remodeled in 2015
Lot Details
- Lot Dimensions are 28 x 83 x28 x 83
- Waterfront
- Wetlands Adjacent
- Landscaped Professionally
- Sprinkler System
HOA Fees
Parking
- 2 Car Attached Garage
- Driveway
- Parking Included in Price
Home Design
- Asphalt Roof
- Concrete Perimeter Foundation
Interior Spaces
- 2,101 Sq Ft Home
- 2-Story Property
- Open Floorplan
- Dry Bar
- Vaulted Ceiling
- Wood Burning Fireplace
- Family Room with Fireplace
- Living Room
- Formal Dining Room
- Water Views
- Home Security System
Kitchen
- Range
- Microwave
- Dishwasher
- Granite Countertops
- Disposal
Flooring
- Wood
- Carpet
Bedrooms and Bathrooms
- 3 Bedrooms
- 3 Potential Bedrooms
- Walk-In Closet
- Dual Sinks
- Separate Shower
Laundry
- Laundry Room
- Laundry on main level
Finished Basement
- Walk-Out Basement
- Basement Fills Entire Space Under The House
- Walk-Up Access
- Sump Pump
- Finished Basement Bathroom
Outdoor Features
- Pond
- Deck
- Porch
Schools
- Fremont Elementary School
- Fremont Middle School
- Mundelein Cons High School
Utilities
- Forced Air Heating and Cooling System
- Humidifier
- Heating System Uses Natural Gas
- 200+ Amp Service
- Community Well
- Water Softener is Owned
- Cable TV Available
Listing and Financial Details
- Homeowner Tax Exemptions
Community Details
Overview
- Association fees include insurance, security, clubhouse, exercise facilities, pool, exterior maintenance, lawn care, scavenger, snow removal
- 4 Units
- Karen Balinski Association, Phone Number (847) 459-0000
- Hawthorn Woods Country Club Subdivision, Pentwater Floorplan
- Property managed by FirstService Residential
Amenities
- Restaurant
Recreation
- Golf Course Community
- Tennis Courts
- Fitness Center
- Community Pool
- Park
- Bike Trail
Pet Policy
- Dogs and Cats Allowed
Security
- Resident Manager or Management On Site
- Storm Screens
- Carbon Monoxide Detectors
- Fire Sprinkler System
Ownership History
Purchase Details
Home Financials for this Owner
Home Financials are based on the most recent Mortgage that was taken out on this home.Purchase Details
Purchase Details
Purchase Details
Home Financials for this Owner
Home Financials are based on the most recent Mortgage that was taken out on this home.Similar Homes in Hawthorn Woods, IL
Home Values in the Area
Average Home Value in this Area
Purchase History
| Date | Type | Sale Price | Title Company |
|---|---|---|---|
| Deed | $420,000 | None Listed On Document | |
| Deed | $420,000 | None Listed On Document | |
| Warranty Deed | $350,000 | Baird & Warner Title Svcs In | |
| Quit Claim Deed | $200,000 | Baird & Warner Title Svcs In | |
| Warranty Deed | $394,000 | 1St American Title |
Mortgage History
| Date | Status | Loan Amount | Loan Type |
|---|---|---|---|
| Open | $336,000 | New Conventional | |
| Closed | $336,000 | New Conventional | |
| Previous Owner | $373,840 | FHA |
Property History
| Date | Event | Price | Change | Sq Ft Price |
|---|---|---|---|---|
| 12/18/2024 12/18/24 | Sold | $420,000 | -1.2% | $200 / Sq Ft |
| 09/19/2024 09/19/24 | For Sale | $425,000 | -- | $202 / Sq Ft |
Tax History Compared to Growth
Tax History
| Year | Tax Paid | Tax Assessment Tax Assessment Total Assessment is a certain percentage of the fair market value that is determined by local assessors to be the total taxable value of land and additions on the property. | Land | Improvement |
|---|---|---|---|---|
| 2024 | $8,462 | $117,673 | $15,308 | $102,365 |
| 2023 | $8,013 | $107,818 | $14,026 | $93,792 |
| 2022 | $8,013 | $99,998 | $21,593 | $78,405 |
| 2021 | $8,541 | $107,772 | $20,837 | $86,935 |
| 2020 | $8,523 | $104,806 | $20,264 | $84,542 |
| 2019 | $8,235 | $105,430 | $19,565 | $85,865 |
| 2018 | $8,075 | $105,544 | $21,103 | $84,441 |
| 2017 | $7,966 | $102,222 | $20,439 | $81,783 |
| 2016 | $7,810 | $97,086 | $19,412 | $77,674 |
| 2015 | $7,719 | $87,624 | $18,198 | $69,426 |
| 2014 | $8,584 | $87,547 | $18,732 | $68,815 |
| 2012 | $8,754 | $97,947 | $20,298 | $77,649 |
Agents Affiliated with this Home
-

Seller's Agent in 2024
Maria Metzler
Baird Warner
(847) 372-0154
2 in this area
50 Total Sales
-
C
Buyer's Agent in 2024
Cynthia Lenihan
@ Properties
(847) 736-1722
1 in this area
21 Total Sales
Map
Source: Midwest Real Estate Data (MRED)
MLS Number: 12158498
APN: 10-33-201-074
- Abbey Plan at Hawthorn Woods Country Club - The Villas
- Ballard Plan at Hawthorn Woods Country Club - The Villas
- Colton Plan at Hawthorn Woods Country Club - The Villas
- 30 Harborside Way
- 38 Tournament Dr N
- 20 Harborside Way
- 6 Harborside Way
- 4 Harborside Way
- 2 Harborside Way
- 25 Harborside Way
- 23 Harborside Way
- 37 Harborside Way
- 7 Harborside Way
- 5 Harborside Way
- 57 Harborside Way
- 3 Harborside Way
- 32 Tournament Dr N
- 30 Tournament Dr N
- 4 Olympia Fields Ct
- 2 Prairie Landing Ct
