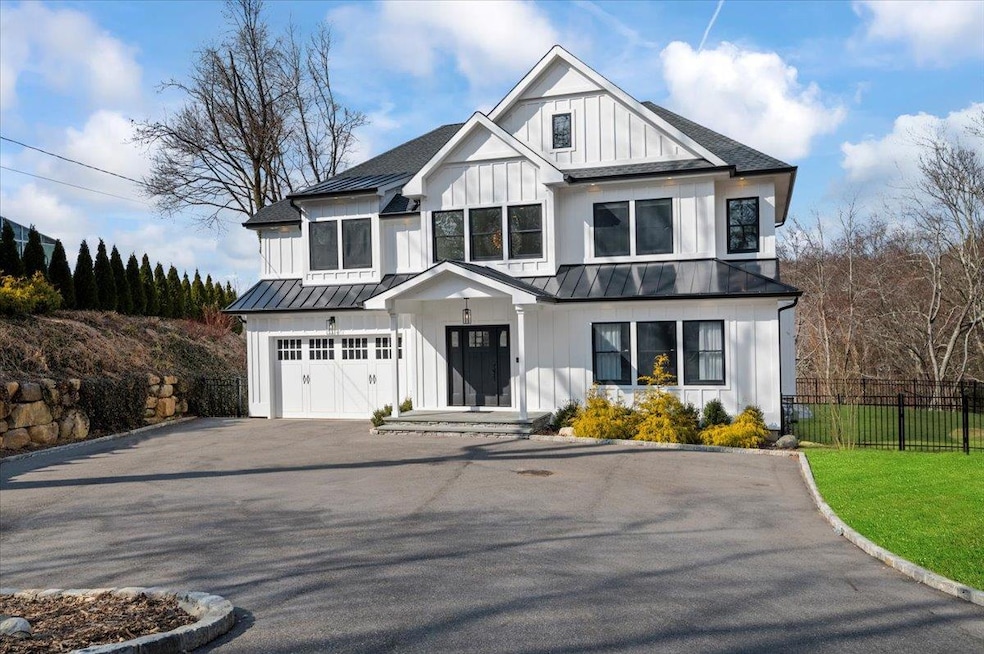
11 Harborview Ave Greenlawn, NY 11740
Greenlawn NeighborhoodHighlights
- Eat-In Gourmet Kitchen
- Colonial Architecture
- Cathedral Ceiling
- Thomas J Lahey Elementary School Rated A
- Fireplace in Bedroom
- Wood Flooring
About This Home
As of July 2025Welcome to 11 Harborview Avenue in Greenlawn. Coming soon - magnificent 3 year old colonial in the Harborfields School District. More to follow
Last Agent to Sell the Property
BERKSHIRE HATHAWAY Brokerage Phone: 631-824-8484 License #10401264205 Listed on: 03/07/2025

Home Details
Home Type
- Single Family
Est. Annual Taxes
- $28,316
Year Built
- Built in 2022
Lot Details
- 0.5 Acre Lot
- South Facing Home
Parking
- 2 Car Garage
- Driveway
Home Design
- Colonial Architecture
- Frame Construction
- Blown Fiberglass Insulation
- HardiePlank Type
Interior Spaces
- 3,151 Sq Ft Home
- Central Vacuum
- Built-In Features
- Crown Molding
- Beamed Ceilings
- Cathedral Ceiling
- Recessed Lighting
- Chandelier
- 2 Fireplaces
- Double Pane Windows
- ENERGY STAR Qualified Windows
- Casement Windows
- Entrance Foyer
- Formal Dining Room
- Storage
- Partially Finished Basement
- Basement Fills Entire Space Under The House
Kitchen
- Eat-In Gourmet Kitchen
- Convection Oven
- Cooktop
- Microwave
- Freezer
- Dishwasher
- Stainless Steel Appliances
Flooring
- Wood
- Tile
Bedrooms and Bathrooms
- 4 Bedrooms
- Fireplace in Bedroom
- En-Suite Primary Bedroom
- Walk-In Closet
- Soaking Tub
Laundry
- Dryer
- Washer
Schools
- Thomas J Lahey Elementary School
- Oldfield Middle School
- Harborfields High School
Utilities
- Forced Air Heating and Cooling System
- Heating System Uses Natural Gas
- Hydro-Air Heating System
- Water Heater
- Cesspool
- Septic Tank
Listing and Financial Details
- Assessor Parcel Number 0400-114-00-02-00-009-000
Ownership History
Purchase Details
Home Financials for this Owner
Home Financials are based on the most recent Mortgage that was taken out on this home.Similar Homes in Greenlawn, NY
Home Values in the Area
Average Home Value in this Area
Purchase History
| Date | Type | Sale Price | Title Company |
|---|---|---|---|
| Deed | $1,550,000 | None Available |
Mortgage History
| Date | Status | Loan Amount | Loan Type |
|---|---|---|---|
| Previous Owner | $1,394,845 | Stand Alone Refi Refinance Of Original Loan | |
| Previous Owner | $21,502 | New Conventional | |
| Previous Owner | $24,594 | Unknown | |
| Previous Owner | $3,310 | Unknown | |
| Previous Owner | $40,585 | Unknown | |
| Previous Owner | $75,000 | Stand Alone Second |
Property History
| Date | Event | Price | Change | Sq Ft Price |
|---|---|---|---|---|
| 07/07/2025 07/07/25 | Sold | $1,825,000 | +1.4% | $579 / Sq Ft |
| 03/21/2025 03/21/25 | Pending | -- | -- | -- |
| 03/16/2025 03/16/25 | For Sale | $1,799,000 | -1.4% | $571 / Sq Ft |
| 03/12/2025 03/12/25 | Off Market | $1,825,000 | -- | -- |
| 03/07/2025 03/07/25 | For Sale | $1,799,000 | +16.1% | $571 / Sq Ft |
| 04/07/2022 04/07/22 | Sold | $1,550,000 | 0.0% | $443 / Sq Ft |
| 01/16/2022 01/16/22 | Pending | -- | -- | -- |
| 01/13/2022 01/13/22 | Off Market | $1,550,000 | -- | -- |
| 11/24/2020 11/24/20 | Sold | $405,000 | -5.6% | -- |
| 10/05/2020 10/05/20 | Pending | -- | -- | -- |
| 05/17/2020 05/17/20 | For Sale | $429,000 | -- | -- |
Tax History Compared to Growth
Tax History
| Year | Tax Paid | Tax Assessment Tax Assessment Total Assessment is a certain percentage of the fair market value that is determined by local assessors to be the total taxable value of land and additions on the property. | Land | Improvement |
|---|---|---|---|---|
| 2024 | $27,031 | $6,400 | $200 | $6,200 |
| 2023 | $13,515 | $6,400 | $200 | $6,200 |
| 2022 | $7,129 | $6,400 | $200 | $6,200 |
| 2021 | $6,973 | $1,650 | $200 | $1,450 |
| 2020 | $6,803 | $1,650 | $200 | $1,450 |
| 2019 | $13,606 | $0 | $0 | $0 |
| 2018 | $5,324 | $1,650 | $200 | $1,450 |
| 2017 | $5,324 | $1,650 | $200 | $1,450 |
| 2016 | $5,247 | $1,650 | $200 | $1,450 |
| 2015 | -- | $1,650 | $200 | $1,450 |
| 2014 | -- | $1,650 | $200 | $1,450 |
Agents Affiliated with this Home
-
Scott Van Son

Seller's Agent in 2025
Scott Van Son
BERKSHIRE HATHAWAY
(917) 319-4487
1 in this area
58 Total Sales
-
Jamie Pastorelli

Buyer's Agent in 2025
Jamie Pastorelli
Signature Premier Properties
(516) 238-3958
5 in this area
38 Total Sales
-
Michael Sadis

Seller's Agent in 2022
Michael Sadis
Serhant LLC
(631) 327-0111
5 in this area
83 Total Sales
-
Randi DeGeorge

Seller's Agent in 2020
Randi DeGeorge
Charles Rutenberg Realty Inc
(516) 848-4038
2 in this area
7 Total Sales
Map
Source: OneKey® MLS
MLS Number: 831847
APN: 0400-114-00-02-00-009-000
- 0 Stony Hollow Rd
- 76 Stony Hollow Rd
- 64 Boulevard Ave
- 77 Laurel Hill Rd
- 20-22 Williams St
- 14 Laurel Hill Rd
- 8 Bank Ct
- 22 Overbrook Dr
- 1 Centerport Rd
- 23 Maplewood Dr
- 49 Georgia St
- 112 Clay Pitts Rd
- 3 Dublin Ct
- 84 Franklin Ave
- 4 Stone Dr
- 12 W Sanders St
- 8 Grace Ct
- 137 Darrow Ln
- 239 Elwood Rd
- 22 Stratford Ave
