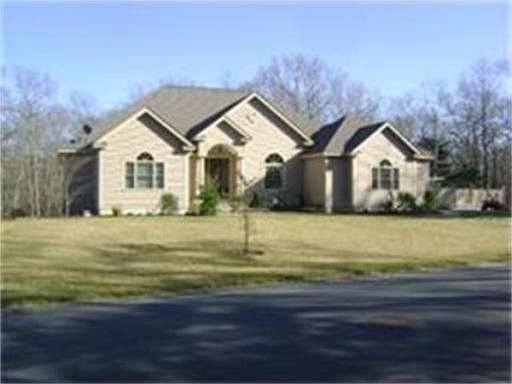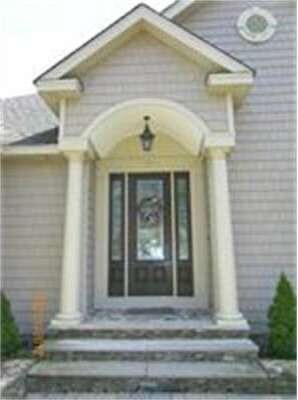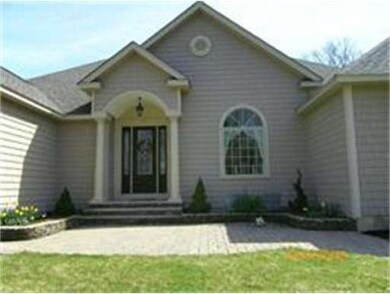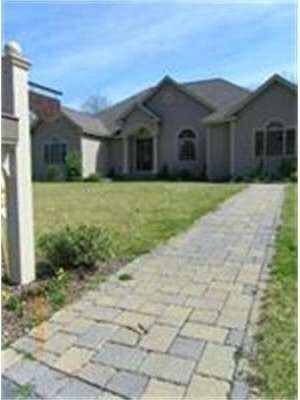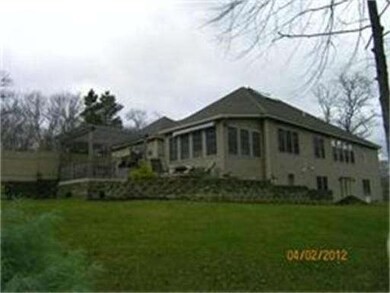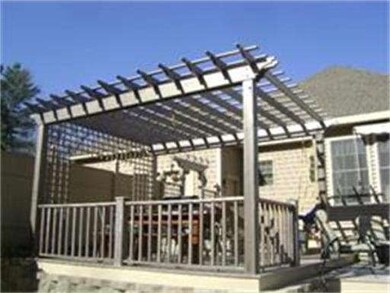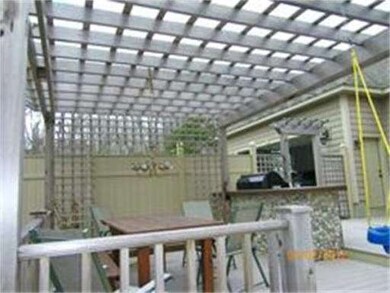
11 Harvest Hill Rd Westport, MA 02790
Westport Point NeighborhoodAbout This Home
As of April 2016Executive one level living, in south Westport. This home is situated on 1.38 acres in a private cul-de-sac. Marvin windows, a gourmet kitchen that boast cherry cabinets, S/S appliances and granite counters. Hardwoods and custom tile with inlays throughout, Radiant heat and solar hot water, central A/C and irregation system are just a few of the upgrades. This is the ideal home for those who truely love to entertain! Beautiful outdoor living with red cedar pergula and kitchen! CALL TODAY!
Last Agent to Sell the Property
Mark Gendreau
United Realty Express - Raynham License #450501068 Listed on: 07/09/2012
Last Buyer's Agent
Ian Moniz
Affordable Real Estate, Inc. License #450500475
Home Details
Home Type
Single Family
Est. Annual Taxes
$6,391
Year Built
2008
Lot Details
0
Listing Details
- Lot Description: Paved Drive
- Special Features: None
- Property Sub Type: Detached
- Year Built: 2008
Interior Features
- Has Basement: Yes
- Fireplaces: 1
- Primary Bathroom: Yes
- Number of Rooms: 10
- Amenities: Walk/Jog Trails, Conservation Area, Highway Access
- Electric: 200 Amps
- Energy: Insulated Windows, Insulated Doors, Prog. Thermostat
- Flooring: Wood, Tile
- Insulation: Full, Fiberglass
- Interior Amenities: Cable Available, French Doors
- Basement: Full, Partially Finished, Walk Out, Interior Access, Concrete Floor
Exterior Features
- Frontage: 300
- Construction: Frame
- Exterior: Vinyl
- Exterior Features: Porch, Deck - Composite, Prof. Landscape, Sprinkler System, Satellite Dish, Gazebo, Stone Wall
- Foundation: Poured Concrete
Garage/Parking
- Garage Parking: Attached, Garage Door Opener, Work Area, Side Entry, Insulated
- Garage Spaces: 2
- Parking: Off-Street, Paved Driveway
- Parking Spaces: 6
Utilities
- Cooling Zones: 2
- Heat Zones: 3
- Hot Water: Propane Gas, Solar, Tankless
- Utility Connections: for Gas Range, for Electric Oven, for Gas Dryer, Washer Hookup, Icemaker Connection
Condo/Co-op/Association
- HOA: No
Ownership History
Purchase Details
Home Financials for this Owner
Home Financials are based on the most recent Mortgage that was taken out on this home.Purchase Details
Home Financials for this Owner
Home Financials are based on the most recent Mortgage that was taken out on this home.Purchase Details
Home Financials for this Owner
Home Financials are based on the most recent Mortgage that was taken out on this home.Purchase Details
Similar Homes in the area
Home Values in the Area
Average Home Value in this Area
Purchase History
| Date | Type | Sale Price | Title Company |
|---|---|---|---|
| Quit Claim Deed | -- | None Available | |
| Not Resolvable | $590,000 | -- | |
| Not Resolvable | $545,000 | -- | |
| Deed | $208,000 | -- |
Mortgage History
| Date | Status | Loan Amount | Loan Type |
|---|---|---|---|
| Open | $320,000 | Stand Alone Refi Refinance Of Original Loan | |
| Closed | $200,000 | Stand Alone Refi Refinance Of Original Loan | |
| Open | $499,000 | New Conventional | |
| Previous Owner | $531,000 | Unknown | |
| Previous Owner | $417,000 | New Conventional | |
| Previous Owner | $24,000 | No Value Available |
Property History
| Date | Event | Price | Change | Sq Ft Price |
|---|---|---|---|---|
| 04/27/2016 04/27/16 | Sold | $590,000 | -1.7% | $137 / Sq Ft |
| 03/02/2016 03/02/16 | Pending | -- | -- | -- |
| 01/11/2016 01/11/16 | For Sale | $599,900 | +10.1% | $140 / Sq Ft |
| 08/28/2012 08/28/12 | Sold | $545,000 | -2.7% | $127 / Sq Ft |
| 08/23/2012 08/23/12 | Pending | -- | -- | -- |
| 07/20/2012 07/20/12 | Price Changed | $560,000 | -0.9% | $130 / Sq Ft |
| 07/09/2012 07/09/12 | For Sale | $565,000 | -- | $131 / Sq Ft |
Tax History Compared to Growth
Tax History
| Year | Tax Paid | Tax Assessment Tax Assessment Total Assessment is a certain percentage of the fair market value that is determined by local assessors to be the total taxable value of land and additions on the property. | Land | Improvement |
|---|---|---|---|---|
| 2025 | $6,391 | $857,800 | $226,000 | $631,800 |
| 2024 | $6,438 | $832,900 | $209,400 | $623,500 |
| 2023 | $6,173 | $756,500 | $185,600 | $570,900 |
| 2022 | $5,707 | $673,000 | $185,600 | $487,400 |
| 2021 | $5,678 | $658,700 | $168,800 | $489,900 |
| 2020 | $5,475 | $649,500 | $162,000 | $487,500 |
| 2019 | $5,522 | $667,700 | $162,000 | $505,700 |
| 2018 | $4,437 | $543,100 | $130,000 | $413,100 |
| 2017 | $4,243 | $532,400 | $132,500 | $399,900 |
| 2016 | $3,973 | $502,300 | $137,500 | $364,800 |
| 2015 | $3,687 | $464,900 | $140,000 | $324,900 |
Agents Affiliated with this Home
-
I
Seller's Agent in 2016
Ian Moniz
Affordable Real Estate, Inc.
-
J
Buyer's Agent in 2016
Jennifer Almeida-Madeira
Century 21 Signature Properties
-
M
Seller's Agent in 2012
Mark Gendreau
United Realty Express - Raynham
Map
Source: MLS Property Information Network (MLS PIN)
MLS Number: 71406446
APN: WPOR-000055-000000-000017B
- 1175 Main Rd
- 1346 Main Rd Unit B
- 1346 Main Rd Unit A 1
- 14 Upland Trail
- 1277 Drift Rd
- 101 Adamsville Rd
- 1371 Drift Rd
- 14 Village Way
- 32 Village Way
- 30 Village Way
- 15 Village Way
- 1541 Main Rd
- 37 Glen Rd
- 1518 Drift Rd
- 99 Sylvia Ln
- 1749 Main Rd
- 15 Bramblewood Cross Rd
- 1912 Crandall Rd
- 1794 Drift Rd Unit E
- 688 Sodom Rd
